1153 Plum Grove Lane, Toledo, OH 43615
Local realty services provided by:ERA Geyer Noakes Realty Group
Upcoming open houses
- Sun, Nov 0201:00 pm - 03:00 pm
Listed by:katrina t birr
Office:the danberry co
MLS#:10000727
Source:OH_TBR
Price summary
- Price:$469,900
- Price per sq. ft.:$235.54
About this home
Step into effortless elegance with this beautiful ranch home, newly built in 2023 and designed for modern living. Boasting three spacious bedrooms and two full baths, this home features a luxurious primary suite complete with a spa-like ensuite bathroom and an oversized walk-in closet. The open floor plan invites you in with a seamless flow from the expansive eat-in kitchen to the warm and welcoming family room, where a cozy fireplace sets the perfect tone for entertaining, Just off the kitchen, a charming bonus room offers the ideal space for a sunroom, reading nook, or sitting area bathed in natural light. The open stairway leads to a full basement, ready to be transformed into your dream space. Step outside to a screened-in porch overlooking a serene, tree-lined yard—your private oasis for morning coffee or evening unwinding. Perfectly located near expressways and shopping, this home offers both tranquility and convenience. With every detail thoughtfully finished, there's truly nothing left to do but move in.
Contact an agent
Home facts
- Year built:2023
- Listing ID #:10000727
- Added:2 day(s) ago
- Updated:October 31, 2025 at 03:51 PM
Rooms and interior
- Bedrooms:3
- Total bathrooms:2
- Full bathrooms:2
- Living area:1,995 sq. ft.
Heating and cooling
- Cooling:Central Air
- Heating:Forced Air
Structure and exterior
- Roof:Asphalt
- Year built:2023
- Building area:1,995 sq. ft.
- Lot area:0.19 Acres
Schools
- High school:Springfield
- Middle school:Springfield
- Elementary school:Crissey
Utilities
- Water:Public
- Sewer:Public Sewer, Sanitary Sewer, Sewer Connected
Finances and disclosures
- Price:$469,900
- Price per sq. ft.:$235.54
New listings near 1153 Plum Grove Lane
- New
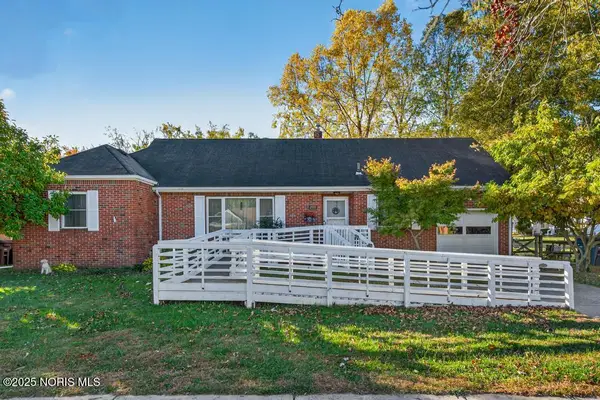 $153,000Active2 beds 1 baths1,292 sq. ft.
$153,000Active2 beds 1 baths1,292 sq. ft.2855 Castleton Avenue, Toledo, OH 43613
MLS# 10000848Listed by: THE DANBERRY CO - New
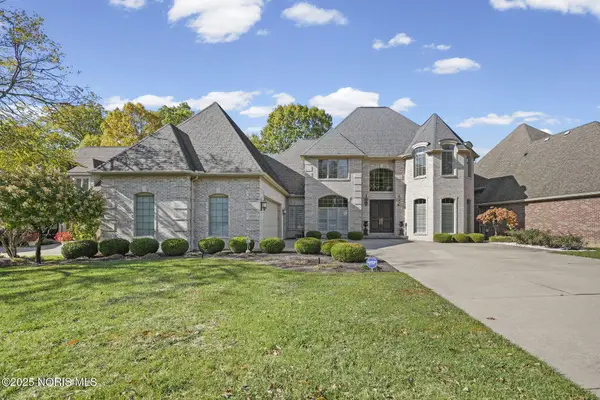 $895,000Active4 beds 4 baths3,735 sq. ft.
$895,000Active4 beds 4 baths3,735 sq. ft.3555 Hill River Drive, Toledo, OH 43615
MLS# 10000853Listed by: THE DANBERRY CO - New
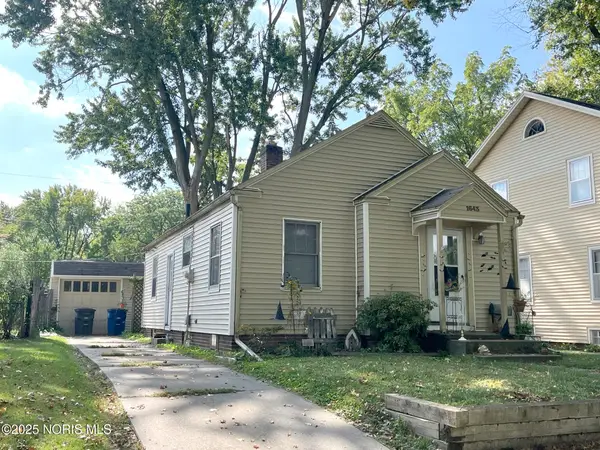 $109,900Active2 beds 1 baths805 sq. ft.
$109,900Active2 beds 1 baths805 sq. ft.1643 Hagley Road, Toledo, OH 43612
MLS# 10000855Listed by: PAMELA ROSE AUCTION COMPANY - New
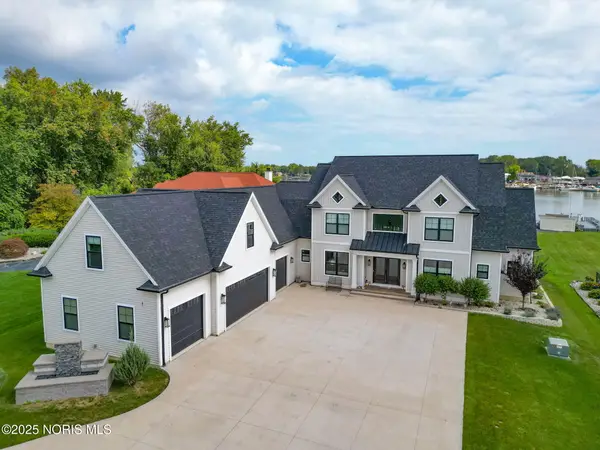 $1,200,000Active5 beds 5 baths5,087 sq. ft.
$1,200,000Active5 beds 5 baths5,087 sq. ft.3150 Shoreland Avenue, Toledo, OH 43611
MLS# 10000846Listed by: THE DANBERRY CO - New
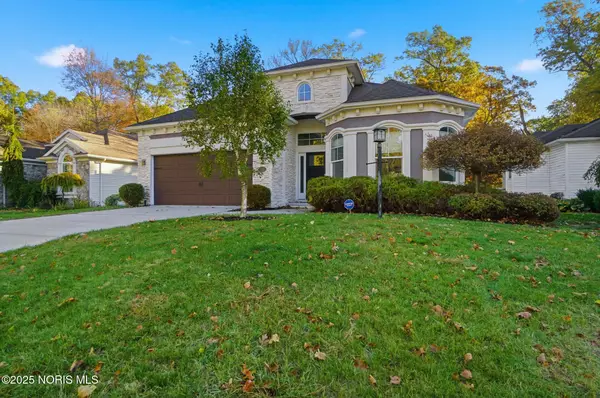 $435,000Active2 beds 3 baths2,045 sq. ft.
$435,000Active2 beds 3 baths2,045 sq. ft.1802 Deer Trail Drive, Toledo, OH 43615
MLS# 10000843Listed by: THE DANBERRY CO - New
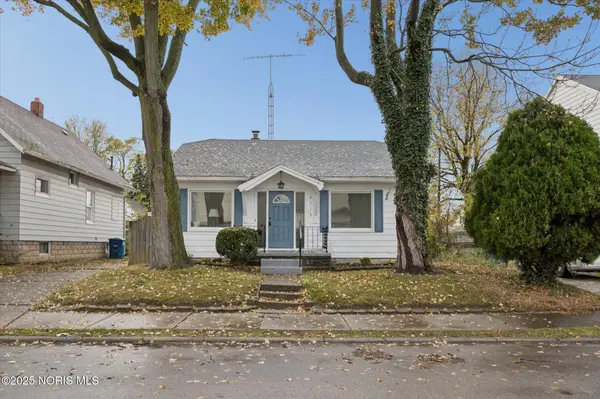 $124,900Active3 beds 1 baths1,064 sq. ft.
$124,900Active3 beds 1 baths1,064 sq. ft.4113 Packard Road, Toledo, OH 43612
MLS# 10000844Listed by: LPG REALTY - New
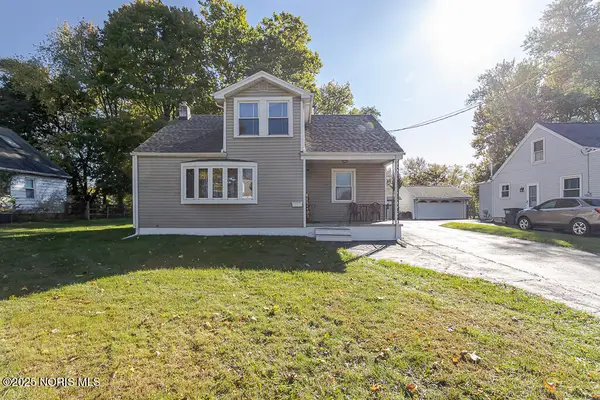 $199,000Active3 beds 1 baths1,314 sq. ft.
$199,000Active3 beds 1 baths1,314 sq. ft.3353 Grayling Place, Toledo, OH 43623
MLS# 10000839Listed by: ILINK REAL ESTATE COMPANY, LLC - New
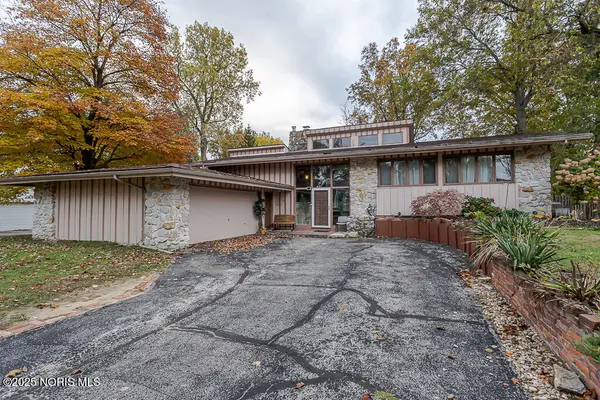 $399,900Active4 beds 2 baths3,411 sq. ft.
$399,900Active4 beds 2 baths3,411 sq. ft.5021 Rudgate Boulevard, Toledo, OH 43623
MLS# 10000837Listed by: SERENITY REALTY LLC - New
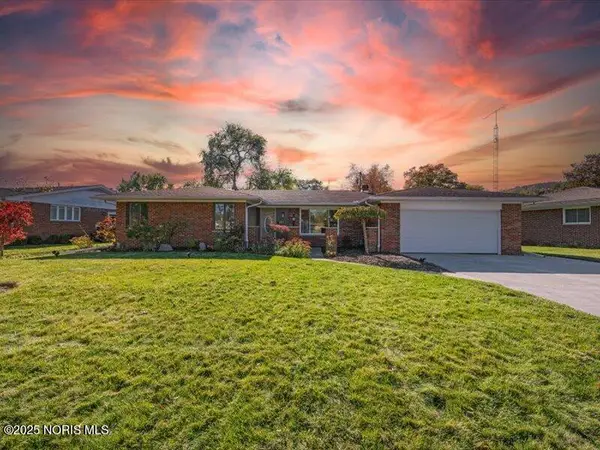 $329,900Active3 beds 3 baths1,792 sq. ft.
$329,900Active3 beds 3 baths1,792 sq. ft.4311 Garden Estates Drive, Toledo, OH 43623
MLS# 10000834Listed by: KIGAR REALTY & AUCTION - New
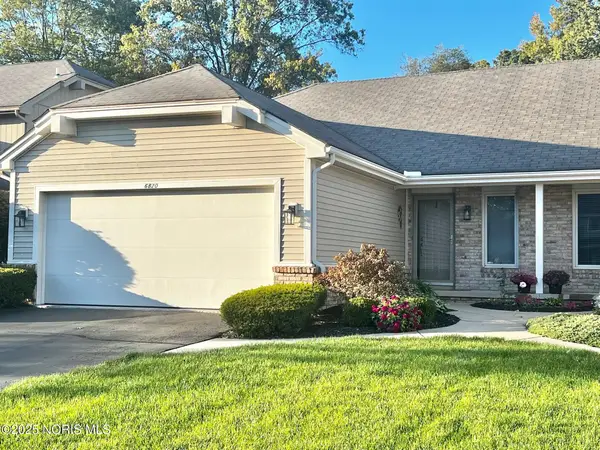 $234,500Active2 beds 2 baths1,220 sq. ft.
$234,500Active2 beds 2 baths1,220 sq. ft.6820 Cloister Court, Toledo, OH 43617
MLS# 10000833Listed by: KELLER WILLIAMS CITYWIDE
