6052 Recamper Drive, Toledo, OH 43613
Local realty services provided by:ERA Geyer Noakes Realty Group
Listed by: daniel novotny
Office: the danberry co
MLS#:10001173
Source:OH_TBR
Price summary
- Price:$135,000
- Price per sq. ft.:$144.23
About this home
Welcome to 6052 Recamper, an inviting ranch-style home thoughtfully situated on a generous 0.23-acre lot. This residence offers 2 comfortable bedrooms and 1 full bathroom, presenting an excellent opportunity for various lifestyles. The interior features a spacious family room, a central hub for relaxation and gatherings, complete with practical built-in shelving for organization and display. Beneath the current carpeting are hardwood floors, offering potential for restoration and personalized aesthetic. Both bedrooms are designed for comfort, providing ample space and featuring original hardwood flooring, which adds a touch of classic charm. The layout is functional and flows easily, making the home feel both cozy and open. Descending to the lower level, a full basement provides substantial additional space. This area holds significant potential for future development, whether envisioning additional living areas, a home office, a recreation room, or storage, allowing for customization to suit specific needs. Externally, the property is well-equipped for both utility and enjoyment. A detached 2.5-car garage offers ample space for vehicles, tools, and extra storage for any homeowner. Adjacent to the garage, a covered patio area provides a sheltered spot for outdoor seating or quiet contemplation, regardless of the weather. For larger gatherings or simply enjoying the outdoors, a well-proportioned deck extends from the rear of the house, offering an ideal setting for entertaining guests. This home combines practical features with opportunities for personalization, all within a desirable setting.
Contact an agent
Home facts
- Year built:1963
- Listing ID #:10001173
- Added:7 day(s) ago
- Updated:November 15, 2025 at 03:47 PM
Rooms and interior
- Bedrooms:2
- Total bathrooms:1
- Full bathrooms:1
- Living area:936 sq. ft.
Heating and cooling
- Cooling:Central Air
- Heating:Forced Air, Natural Gas
Structure and exterior
- Roof:Asphalt
- Year built:1963
- Building area:936 sq. ft.
- Lot area:0.23 Acres
Schools
- High school:Whitmer
- Middle school:None
- Elementary school:Meadowvale
Utilities
- Water:Public, Water Connected
- Sewer:Public Sewer
Finances and disclosures
- Price:$135,000
- Price per sq. ft.:$144.23
New listings near 6052 Recamper Drive
- New
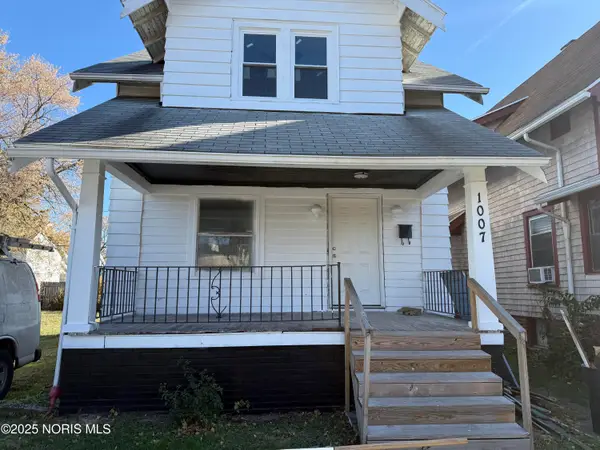 $80,000Active3 beds 1 baths1,116 sq. ft.
$80,000Active3 beds 1 baths1,116 sq. ft.1007 Shadowlawn Drive, Toledo, OH 43609
MLS# 10001484Listed by: ILINK REAL ESTATE COMPANY, LLC - New
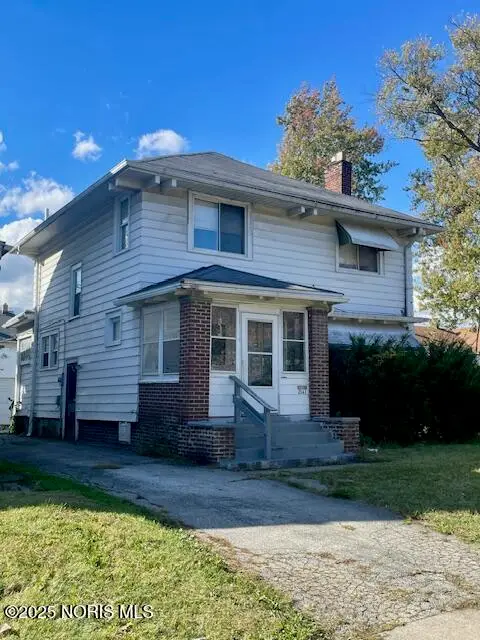 $84,900Active4 beds 1 baths1,736 sq. ft.
$84,900Active4 beds 1 baths1,736 sq. ft.2141 Joffre Avenue, Toledo, OH 43607
MLS# 10001482Listed by: NEW VISION REALTY, LLC - New
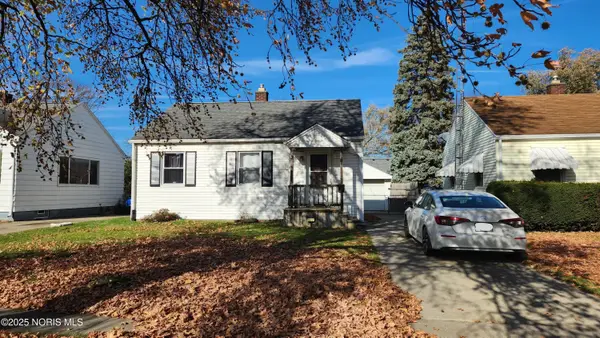 $99,000Active2 beds 1 baths672 sq. ft.
$99,000Active2 beds 1 baths672 sq. ft.202 Waggoner Boulevard, Toledo, OH 43612
MLS# 10001483Listed by: TAILORED REAL ESTATE SRV - New
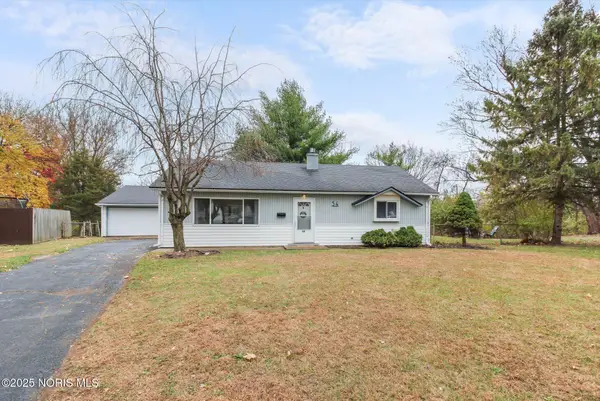 $135,000Active3 beds 1 baths1,216 sq. ft.
$135,000Active3 beds 1 baths1,216 sq. ft.54 Independence Road, Toledo, OH 43607
MLS# 10001480Listed by: KELLER WILLIAMS CITYWIDE - New
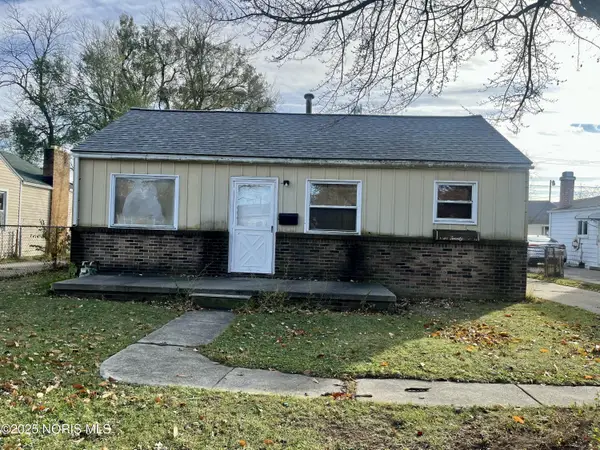 $84,900Active2 beds 1 baths896 sq. ft.
$84,900Active2 beds 1 baths896 sq. ft.927 W Northgate Parkway, Toledo, OH 43612
MLS# 10001475Listed by: KEY REALTY LTD - New
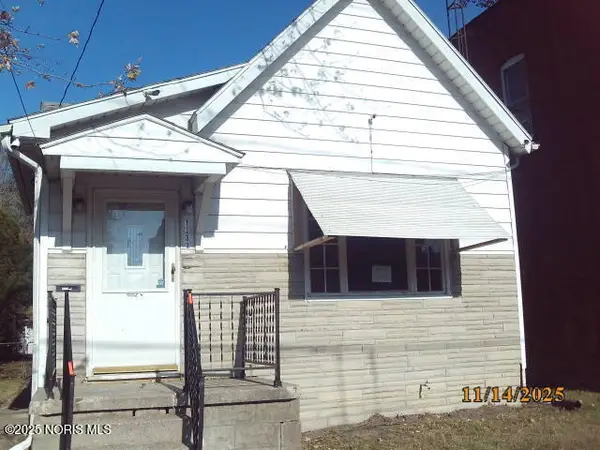 $37,900Active2 beds 1 baths1,044 sq. ft.
$37,900Active2 beds 1 baths1,044 sq. ft.1133 Nevada Street, Toledo, OH 43605
MLS# 10001470Listed by: APPLE CREEK REALTY - New
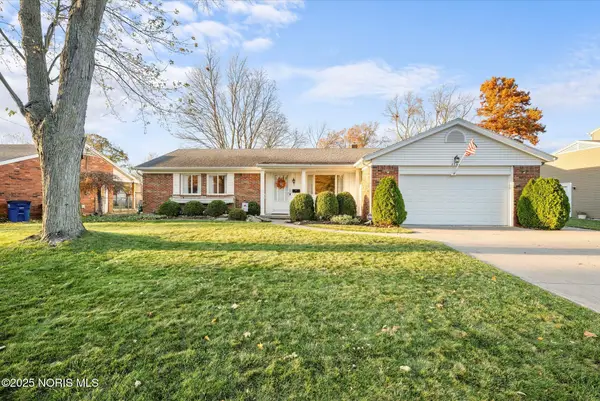 $285,000Active4 beds 2 baths2,300 sq. ft.
$285,000Active4 beds 2 baths2,300 sq. ft.3764 Linden Green Drive, Toledo, OH 43614
MLS# 10001467Listed by: HOWARD HANNA - Open Sat, 12 to 2pmNew
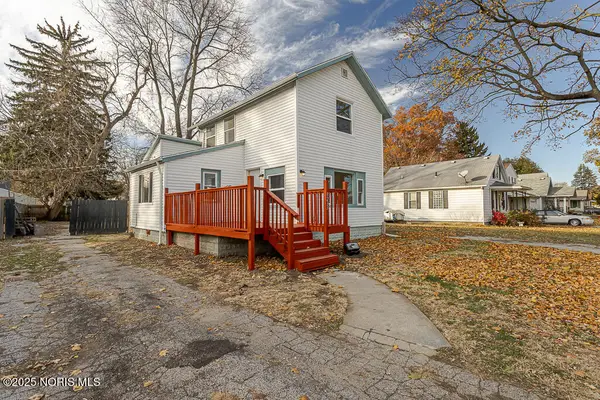 $164,900Active3 beds 1 baths1,114 sq. ft.
$164,900Active3 beds 1 baths1,114 sq. ft.3233 Saint Bernard Drive, Toledo, OH 43606
MLS# 10001469Listed by: SERENITY REALTY LLC - New
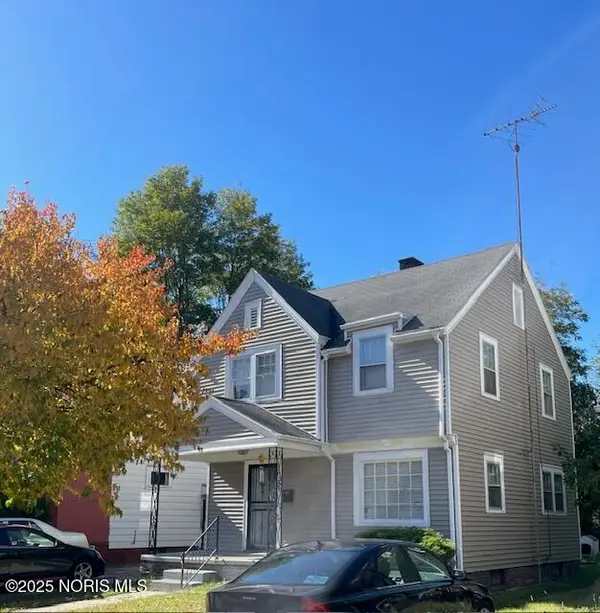 $69,900Active3 beds 2 baths1,298 sq. ft.
$69,900Active3 beds 2 baths1,298 sq. ft.3225 Maher Street, Toledo, OH 43608
MLS# 10001459Listed by: NEW VISION REALTY, LLC - New
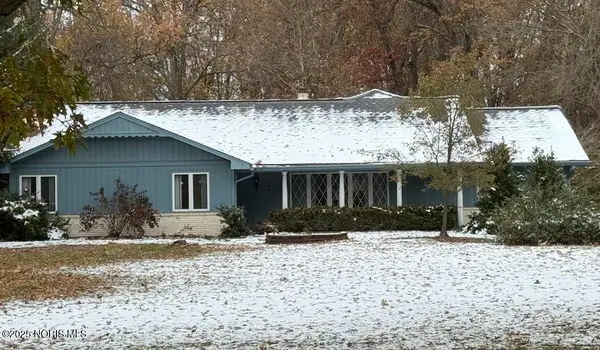 $409,900Active3 beds 3 baths2,816 sq. ft.
$409,900Active3 beds 3 baths2,816 sq. ft.6616 Elmer Drive, Toledo, OH 43615
MLS# 10001460Listed by: THE DANBERRY CO
