1120 Golf Club Drive, Turtlecreek, OH 45036
Local realty services provided by:ERA Real Solutions Realty
Listed by: laurie westheimer
Office: bhhs professional realty
MLS#:1848359
Source:OH_CINCY
Price summary
- Price:$659,000
- Price per sq. ft.:$223.69
- Monthly HOA dues:$60.42
About this home
SELLERS ARE OFFERING $10,000 for buyers to use however they want: buy down interest rate, cover closing costs, purchase golf memberships, etc. This Drees-built ranch home offers premium golf course living. Inside, enjoy open-concept living with almost 3,700 SF of finished living space including a gourmet kitchen, quartz island, and expansive glass sliders framing views of the golf course and tranquil pond. The covered balcony features a motorized screen, ceiling fan, and heater for year-round comfort. A remote fireplace and extra windows enhance ambiance and sunset views. The spacious master suite includes a full en suite and custom walk-in closet. The garage, extended 4 feet, adds space and storage with a Rubbermaid FastTrack system. The finished walkout basement opens to a landscaped yard and patio with split wood fencing. Both patio and balcony offer gas hookups for a grill or fireplace. Property is owned by Co-listing Agent.
Contact an agent
Home facts
- Year built:2021
- Listing ID #:1848359
- Added:119 day(s) ago
- Updated:November 20, 2025 at 08:43 AM
Rooms and interior
- Bedrooms:3
- Total bathrooms:3
- Full bathrooms:2
- Half bathrooms:1
- Living area:2,946 sq. ft.
Heating and cooling
- Cooling:Central Air
- Heating:Forced Air, Gas
Structure and exterior
- Roof:Shingle
- Year built:2021
- Building area:2,946 sq. ft.
- Lot area:0.23 Acres
Utilities
- Water:Public
- Sewer:Public Sewer
Finances and disclosures
- Price:$659,000
- Price per sq. ft.:$223.69
New listings near 1120 Golf Club Drive
- New
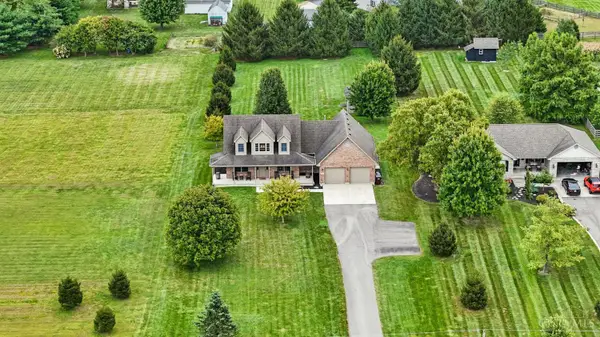 $499,500Active3 beds 3 baths1,956 sq. ft.
$499,500Active3 beds 3 baths1,956 sq. ft.2130 N Liberty Keuter Road, Turtle Creek Twp, OH 45036
MLS# 1862352Listed by: KELLER WILLIAMS SEVEN HILLS RE - New
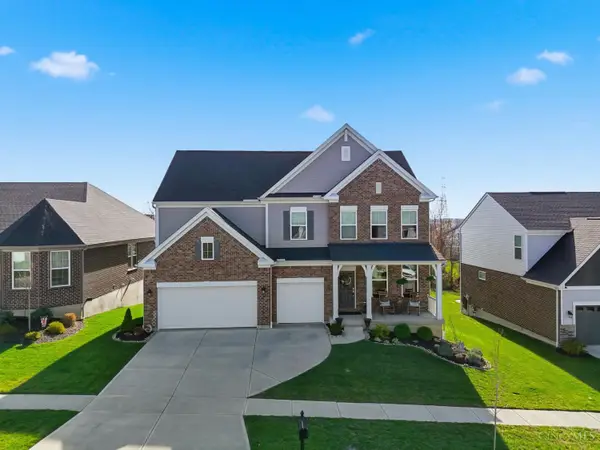 $600,000Active4 beds 3 baths
$600,000Active4 beds 3 baths5241 Greenview Lane, Turtle Creek Twp, OH 45036
MLS# 1861900Listed by: NAVX REALTY, LLC - New
 $775,000Active4 beds 4 baths3,460 sq. ft.
$775,000Active4 beds 4 baths3,460 sq. ft.1358 Orchard Run Drive, Turtle Creek Twp, OH 45036
MLS# 1861437Listed by: RE/MAX VICTORY + AFFILIATES 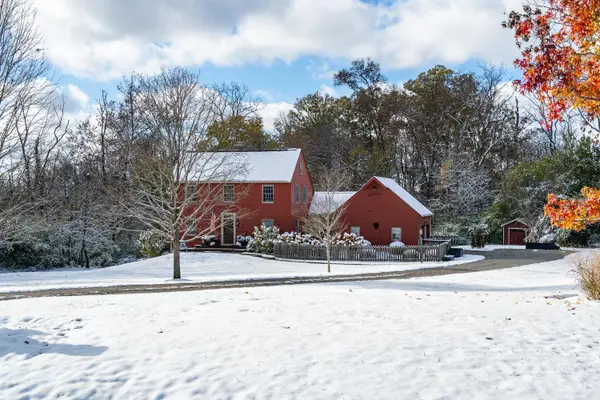 $550,000Pending3 beds 3 baths2,505 sq. ft.
$550,000Pending3 beds 3 baths2,505 sq. ft.634 Deer Run Trail, Turtle Creek Twp, OH 45036
MLS# 1861578Listed by: PLUM TREE REALTY Listed by ERA$499,900Active4 beds 3 baths3,040 sq. ft.
Listed by ERA$499,900Active4 beds 3 baths3,040 sq. ft.1492 Red Hawk Court, Turtle Creek Twp, OH 45036
MLS# 1861357Listed by: ERA REAL SOLUTIONS REALTY. LLC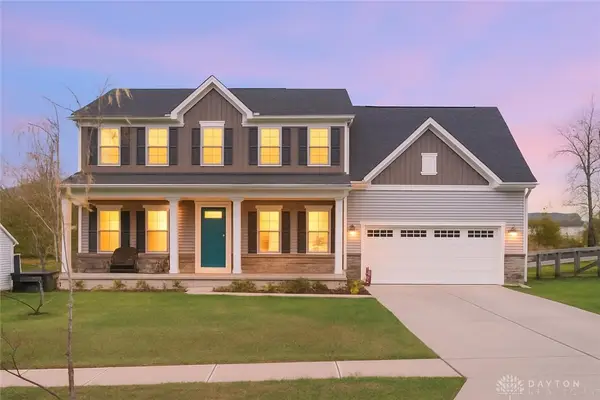 $520,000Active4 beds 4 baths3,191 sq. ft.
$520,000Active4 beds 4 baths3,191 sq. ft.1206 Autumn Ridge Drive, Lebanon, OH 45036
MLS# 946551Listed by: NAVX REALTY, LLC $249,900Active2 beds 2 baths1,507 sq. ft.
$249,900Active2 beds 2 baths1,507 sq. ft.2571 Vinny Drive, Middletown, OH 45044
MLS# 1860969Listed by: COLDWELL BANKER HERITAGE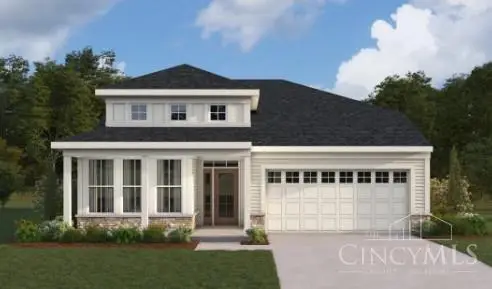 $455,900Active2 beds 2 baths1,683 sq. ft.
$455,900Active2 beds 2 baths1,683 sq. ft.833 Mulligan Place, Turtle Creek Twp, OH 45036
MLS# 1861071Listed by: HMS REAL ESTATE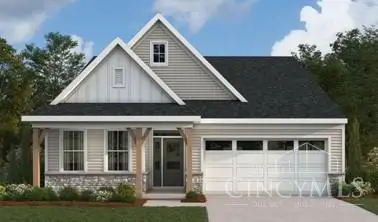 $499,900Active2 beds 2 baths1,842 sq. ft.
$499,900Active2 beds 2 baths1,842 sq. ft.805 Mulligan Place, Turtle Creek Twp, OH 45036
MLS# 1861009Listed by: HMS REAL ESTATE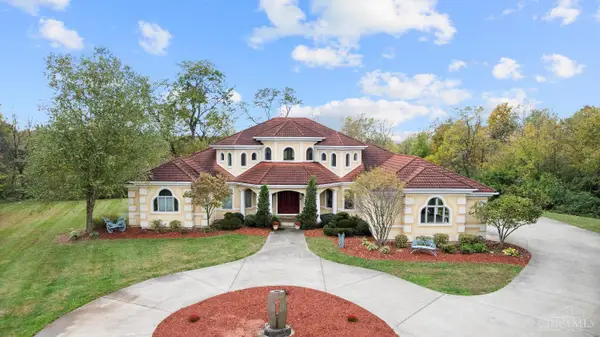 $2,200,000Active6 beds 6 baths3,811 sq. ft.
$2,200,000Active6 beds 6 baths3,811 sq. ft.1251 Barton Lane, Turtle Creek Twp, OH 45036
MLS# 1859549Listed by: RE/MAX TIME
