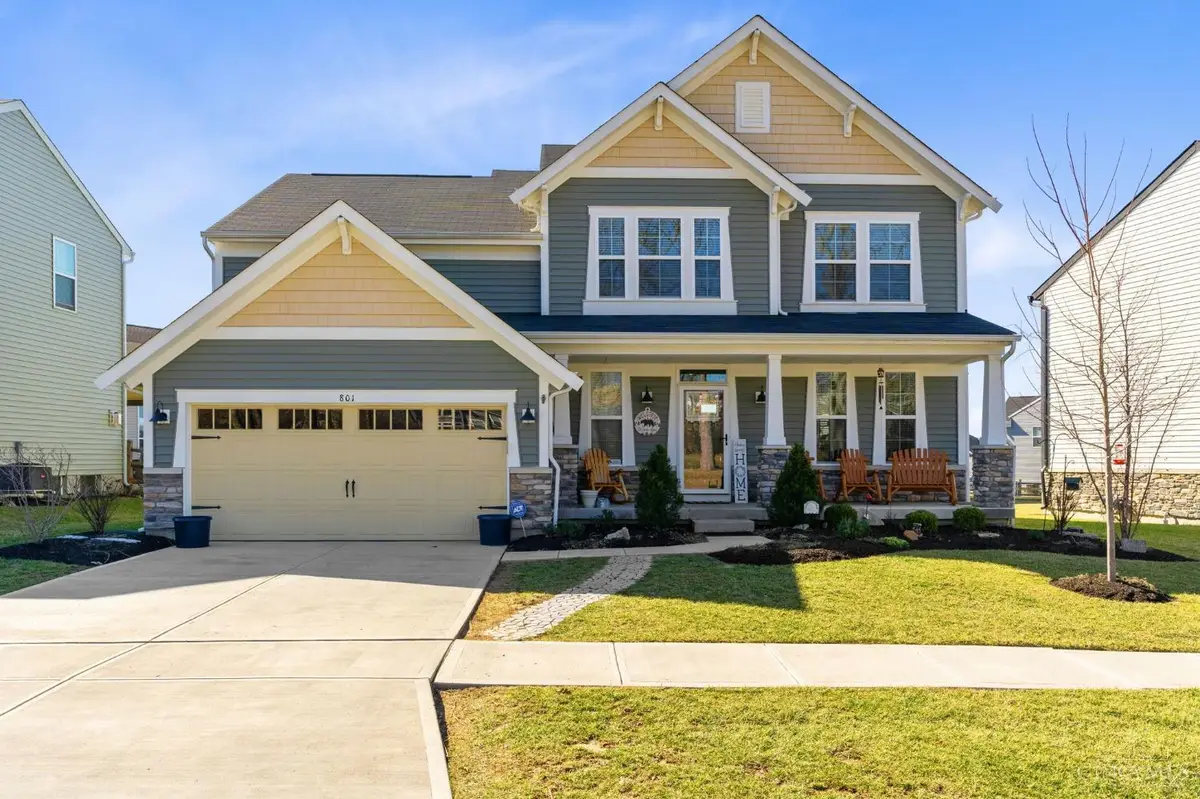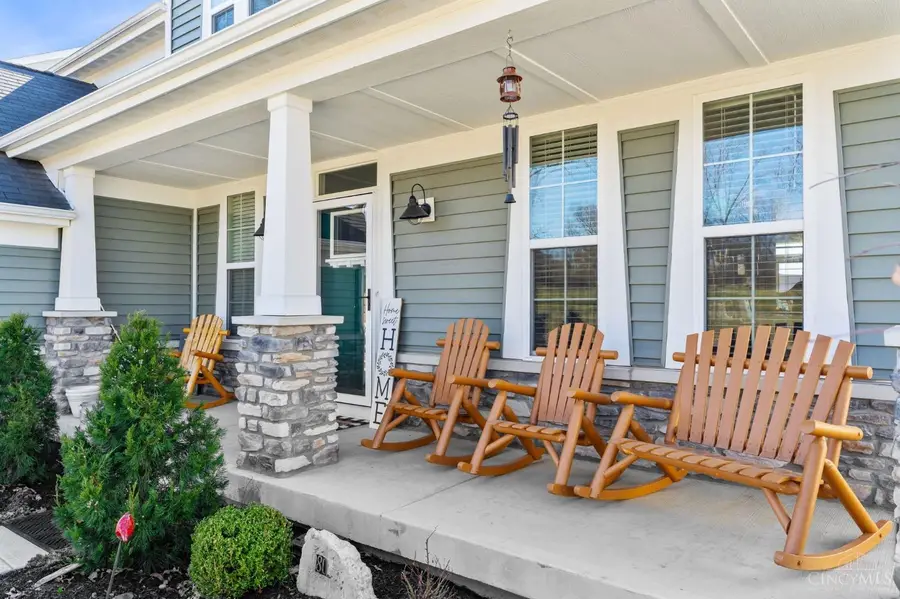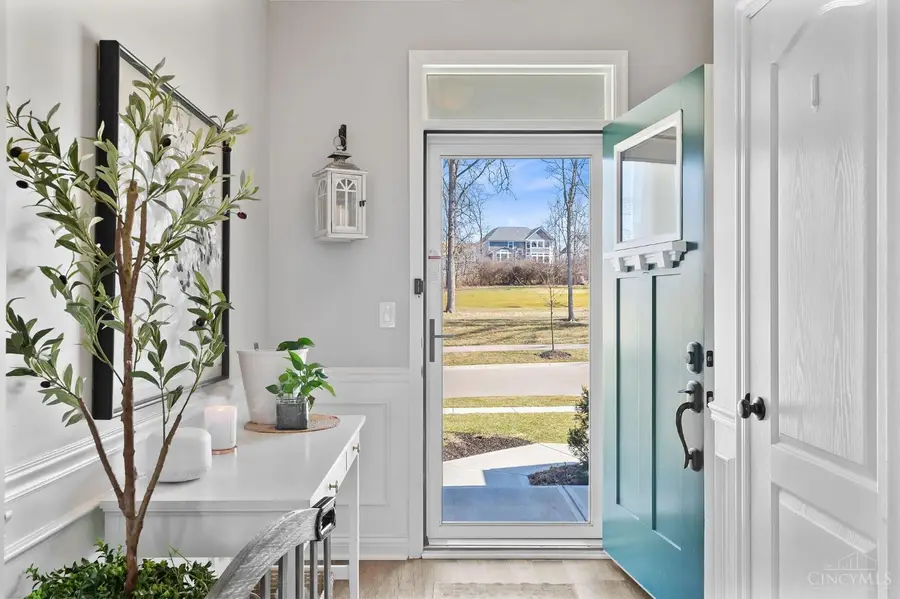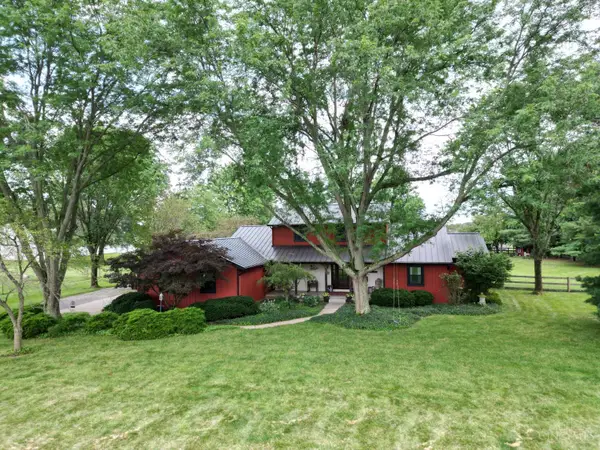801 Shadow Wood Drive, Turtle Creek Twp, OH 45036
Local realty services provided by:ERA Real Solutions Realty



Listed by:donna deaton
Office:re/max victory + affiliates
MLS#:1835606
Source:OH_CINCY
Price summary
- Price:$575,000
- Price per sq. ft.:$223.74
- Monthly HOA dues:$59.58
About this home
2.25% assumable rate. Welcome Home to this stunning Fischer Home Avery Craftsman design, located in the Shaker Run golf community and it is an entertainer's dream! With views of the 5th hole, this home features an open-concept design with a gourmet kitchen featuring top of the line GE cafe' smart appliances w/gas range/dbl oven, 2 drawer dishwasher & microwave w/air fryer. LVP floors 2022. Plantation blinds. Custom barn wood wall over the gas FP 2024. Tinted wall of windows in the 2 story living room & family room. Deluxe primary suite w/large walk in closet. The unfinished basement is your blank canvas to make it your own masterpiece and is plumbed for a full bath. Front and back storm doors 2025. Step outside to your pet-friendly, fenced-in backyard, extended concrete patio w/gazebo and large hot tub. Over 80k of improvements since built. Shaker Run offers multiple pools, a golf course, Walking trails, restaurant, pro shop, a private path to Warren County Armco Park & more.
Contact an agent
Home facts
- Year built:2021
- Listing Id #:1835606
- Added:135 day(s) ago
- Updated:August 03, 2025 at 07:27 AM
Rooms and interior
- Bedrooms:4
- Total bathrooms:3
- Full bathrooms:2
- Half bathrooms:1
- Living area:2,570 sq. ft.
Heating and cooling
- Cooling:Ceiling Fans, Central Air
- Heating:Forced Air, Gas, Program Thermostat
Structure and exterior
- Roof:Shingle
- Year built:2021
- Building area:2,570 sq. ft.
- Lot area:0.17 Acres
Utilities
- Water:Public
- Sewer:Public Sewer
Finances and disclosures
- Price:$575,000
- Price per sq. ft.:$223.74
New listings near 801 Shadow Wood Drive
- New
 $164,900Active2 beds 2 baths1,289 sq. ft.
$164,900Active2 beds 2 baths1,289 sq. ft.2286 Joshua Circle, Middletown, OH 45044
MLS# 941072Listed by: SIBCY CLINE INC. - New
 $164,900Active2 beds 2 baths1,289 sq. ft.
$164,900Active2 beds 2 baths1,289 sq. ft.2286 Joshua Circle, Turtle Creek Twp, OH 45044
MLS# 1851226Listed by: SIBCY CLINE INC. - New
 $690,000Active4 beds 3 baths3,702 sq. ft.
$690,000Active4 beds 3 baths3,702 sq. ft.4651 Swift Court, Turtle Creek Twp, OH 45036
MLS# 1851178Listed by: KELLER WILLIAMS ADVISORS  $299,900Pending3 beds 2 baths1,844 sq. ft.
$299,900Pending3 beds 2 baths1,844 sq. ft.2271 Trinity Drive, Turtle Creek Twp, OH 45044
MLS# 1851027Listed by: KELLER WILLIAMS ADVISORS- New
 $399,000Active3 beds 2 baths1,440 sq. ft.
$399,000Active3 beds 2 baths1,440 sq. ft.3929 Wilmington Road, Turtle Creek Twp, OH 45036
MLS# 1850866Listed by: SIBCY CLINE, INC.  $700,000Pending4 beds 3 baths2,773 sq. ft.
$700,000Pending4 beds 3 baths2,773 sq. ft.1801 Kirby Road, Turtle Creek Twp, OH 45036
MLS# 1850974Listed by: KELLER WILLIAMS PINNACLE GROUP- New
 $465,000Active5 beds 3 baths3,024 sq. ft.
$465,000Active5 beds 3 baths3,024 sq. ft.4343 Hunting Hawk Drive, Turtle Creek Twp, OH 45036
MLS# 1849486Listed by: BERKSHIRE HATHAWAY HOMESERVICE  $425,000Pending3 beds 3 baths1,652 sq. ft.
$425,000Pending3 beds 3 baths1,652 sq. ft.185 Mcclure Road, Lebanon, OH 45036
MLS# 1849637Listed by: SIBCY CLINE, INC.- New
 $599,900Active4 beds 4 baths3,810 sq. ft.
$599,900Active4 beds 4 baths3,810 sq. ft.1740 Magnolia Court, Lebanon, OH 45036
MLS# 940702Listed by: KELLER WILLIAMS PINNACLE GROUP  $725,000Pending4 beds 4 baths4,489 sq. ft.
$725,000Pending4 beds 4 baths4,489 sq. ft.545 Sage Run Drive, Turtle Creek Twp, OH 45036
MLS# 1850320Listed by: RE/MAX VICTORY + AFFILIATES

