1486 Park Ridge Avenue, Twinsburg, OH 44087
Local realty services provided by:ERA Real Solutions Realty
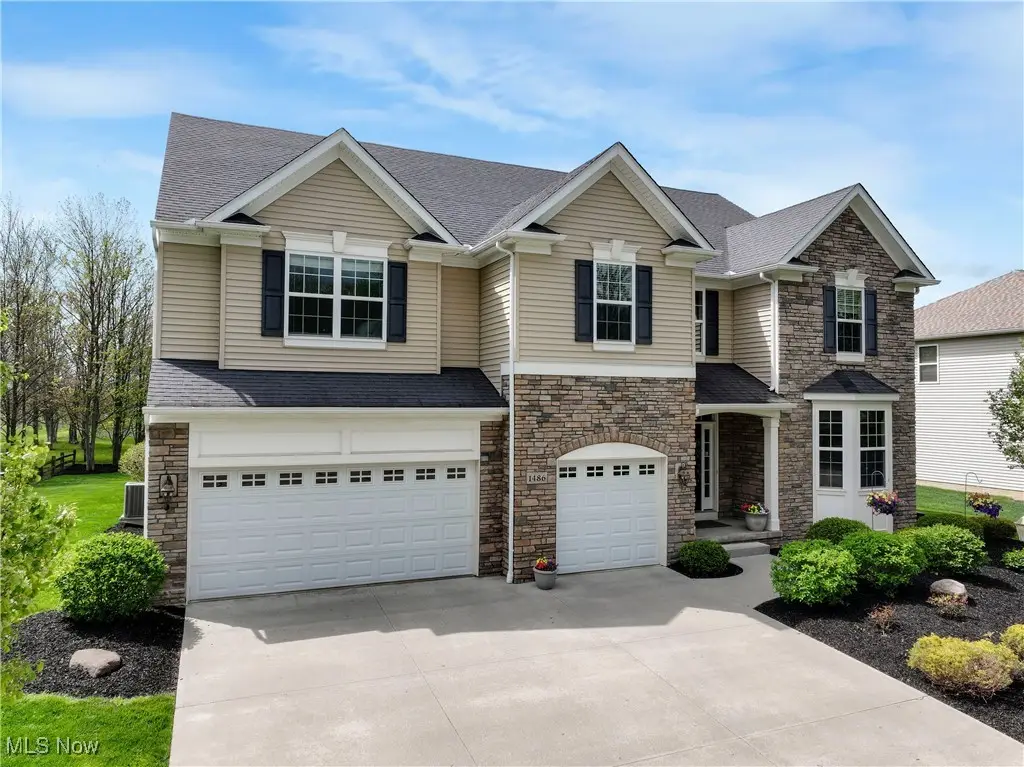
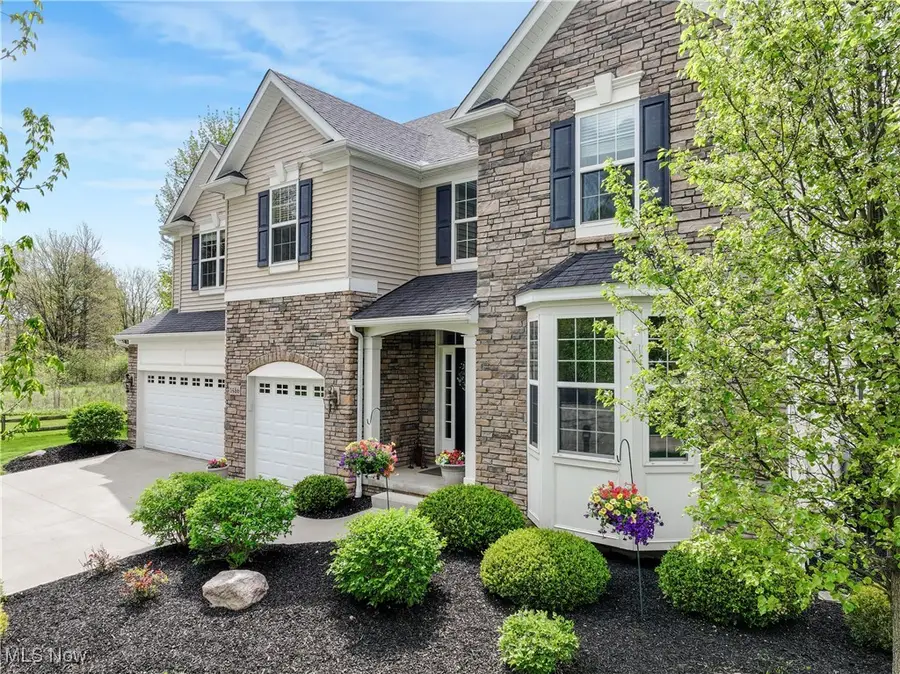

Listed by:heather spirko
Office:re/max haven realty
MLS#:5122322
Source:OH_NORMLS
Price summary
- Price:$580,000
- Price per sq. ft.:$156.25
- Monthly HOA dues:$30
About this home
Welcome to your dream home, in the exclusive Ridgetop Estates development in Twinsburg Ohio. This gorgeous home is nestled at the end of a quiet cul-de-sac and perfectly positioned next to miles of scenic walking trails. This meticulously maintained 4-bedroom, 2.5-bath home that includes a main floor office offers exceptional comfort, style, and functionality throughout. Step inside to find all-new luxury vinyl plank flooring and plush carpet on the entire main level, leading into an open-concept great room with soaring vaulted ceilings and dramatic floor-to-ceiling windows that flood the space with natural light. The expansive layout flows seamlessly into the grand eat-in kitchen with an abundance of counter space. Complete with a walk-in pantry, stainless steel appliances, granite countertops, and a center island with convenient roll-out drawers— ideal for both everyday living and entertaining. Upstairs, you'll find generously sized bedrooms, including a luxurious primary suite featuring two large walk-in closets and a private en-suite bath. Each additional bedroom offers plenty of space and flexibility for guests, home offices, or hobbies. The finished basement adds even more living space along with abundant storage options, making it as practical as it is inviting. Outside, enjoy a private entertainer's paradise with a spacious patio and built-in fire pit-perfect for hosting gatherings or unwinding under the stars. Other special features include a sprinkler system, fenced in dog run and EV charger in garage. Don't miss this rare opportunity to own a stylish, move-in ready home in a serene location with endless lifestyle perks right outside your door.
Contact an agent
Home facts
- Year built:2010
- Listing Id #:5122322
- Added:95 day(s) ago
- Updated:August 19, 2025 at 07:17 AM
Rooms and interior
- Bedrooms:4
- Total bathrooms:3
- Full bathrooms:2
- Half bathrooms:1
- Living area:3,712 sq. ft.
Heating and cooling
- Cooling:Central Air
- Heating:Forced Air, Gas
Structure and exterior
- Roof:Asphalt, Fiberglass
- Year built:2010
- Building area:3,712 sq. ft.
- Lot area:0.37 Acres
Utilities
- Water:Public
- Sewer:Public Sewer
Finances and disclosures
- Price:$580,000
- Price per sq. ft.:$156.25
- Tax amount:$9,380 (2024)
New listings near 1486 Park Ridge Avenue
- New
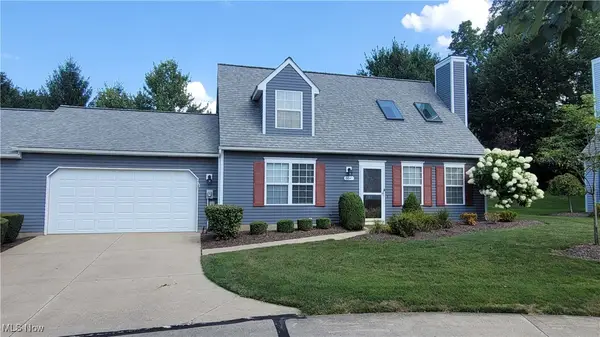 $244,900Active2 beds 2 baths1,375 sq. ft.
$244,900Active2 beds 2 baths1,375 sq. ft.9041 Twin Hills Parkway, Twinsburg, OH 44087
MLS# 5149013Listed by: RE/MAX HAVEN REALTY - New
 $259,900Active3 beds 2 baths1,754 sq. ft.
$259,900Active3 beds 2 baths1,754 sq. ft.9097 Gettysburg Drive, Twinsburg, OH 44087
MLS# 5146714Listed by: EXP REALTY, LLC. - New
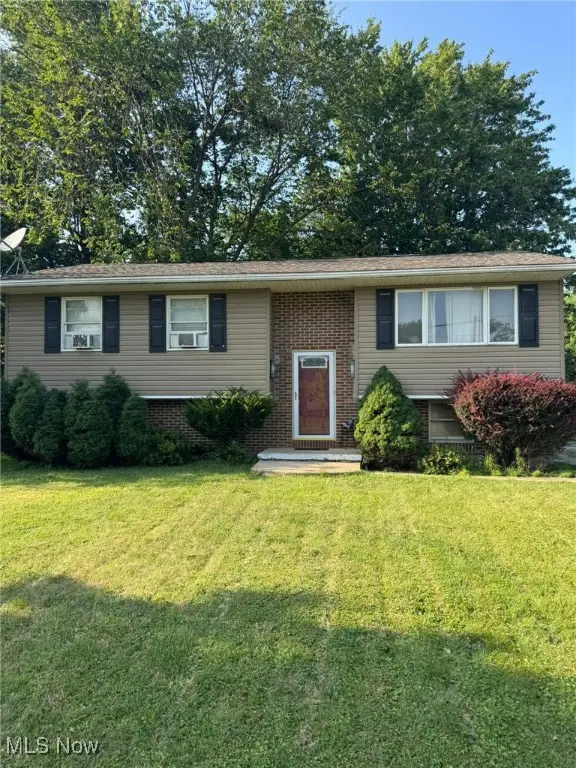 $165,500Active3 beds 2 baths1,508 sq. ft.
$165,500Active3 beds 2 baths1,508 sq. ft.1927 Case Street, Twinsburg, OH 44087
MLS# 5147783Listed by: KELLER WILLIAMS GREATER METROPOLITAN - New
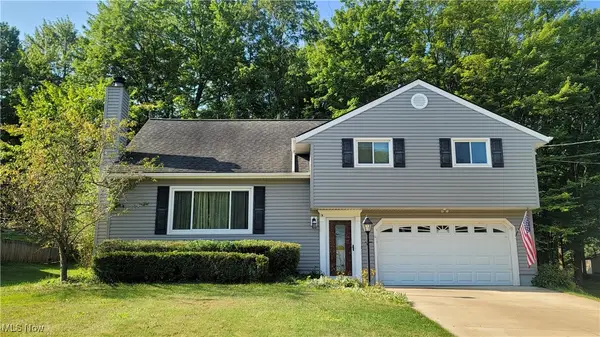 $325,000Active4 beds 2 baths1,587 sq. ft.
$325,000Active4 beds 2 baths1,587 sq. ft.2182 Sherwin Drive, Twinsburg, OH 44087
MLS# 5147705Listed by: RE/MAX HAVEN REALTY - New
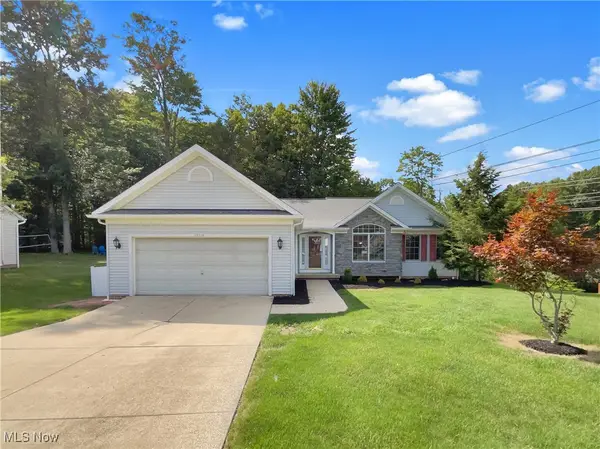 $430,000Active4 beds 3 baths2,814 sq. ft.
$430,000Active4 beds 3 baths2,814 sq. ft.10310 Dayflower Drive, Twinsburg, OH 44087
MLS# 5147294Listed by: OPENDOOR BROKERAGE LLC 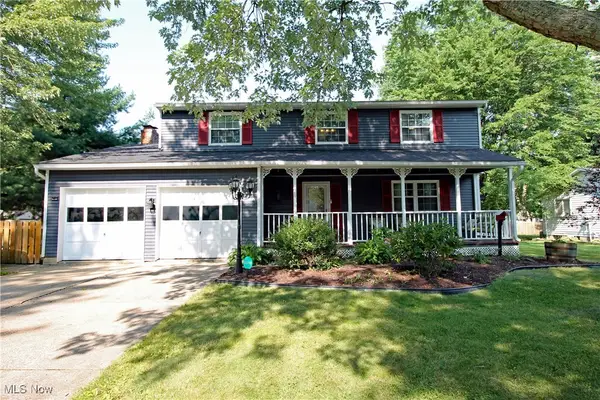 $338,000Pending4 beds 3 baths2,218 sq. ft.
$338,000Pending4 beds 3 baths2,218 sq. ft.10052 Ridgewood Drive, Twinsburg, OH 44087
MLS# 5144731Listed by: KELLER WILLIAMS LIVING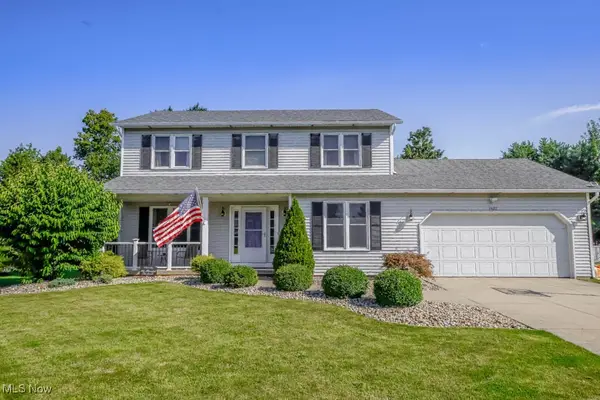 $450,000Pending3 beds 4 baths3,044 sq. ft.
$450,000Pending3 beds 4 baths3,044 sq. ft.2427 Sandalwood Drive, Twinsburg, OH 44087
MLS# 5146059Listed by: KELLER WILLIAMS LEGACY GROUP REALTY $160,000Active2 beds 2 baths1,100 sq. ft.
$160,000Active2 beds 2 baths1,100 sq. ft.2472 Warren #19, Twinsburg, OH 44087
MLS# 5146442Listed by: CENTURY 21 HOMESTAR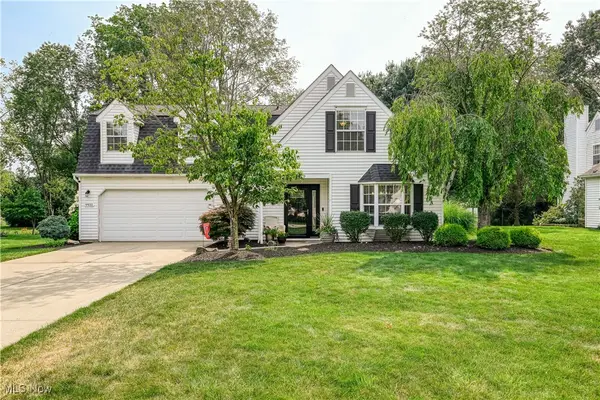 $365,000Pending3 beds 3 baths1,952 sq. ft.
$365,000Pending3 beds 3 baths1,952 sq. ft.9931 Nantucket Cove, Twinsburg, OH 44087
MLS# 5146319Listed by: EXP REALTY, LLC.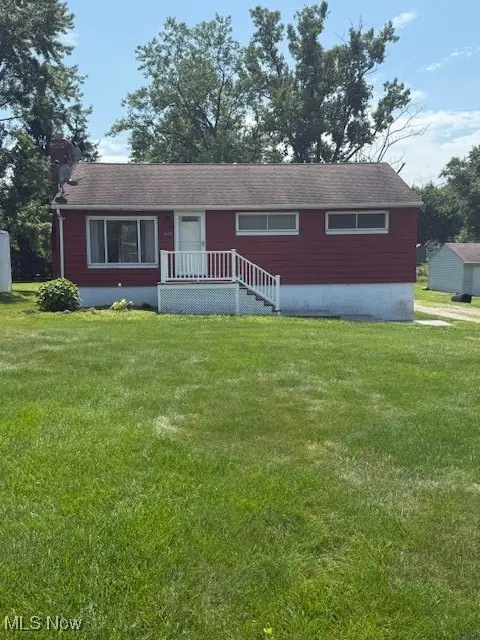 $175,000Pending3 beds 1 baths
$175,000Pending3 beds 1 baths1624 Glenwood Drive, Twinsburg, OH 44087
MLS# 5145689Listed by: RUSSELL REAL ESTATE SERVICES
