1561 Strauss Lane, Twinsburg, OH 44087
Local realty services provided by:ERA Real Solutions Realty
Listed by: seth b task, jeannet wright
Office: berkshire hathaway homeservices professional realty
MLS#:5161452
Source:OH_NORMLS
Price summary
- Price:$499,000
- Price per sq. ft.:$157.71
- Monthly HOA dues:$29.17
About this home
Welcome to this warm and beautiful home with hardwood flooring and light filled rooms throughout. The open floor plan includes the formal living room and dining room which are tandem creating the ideal space for entertaining family and friends. The comfortable great room has a dramatic stone faced gas log fireplace and adjoins the well equipped kitchen with stainless steel appliances, concrete counters and most delightful morning room with a door to the brick paver patio! Upstairs, the sleeping quarters include the primary suite with hardwood flooring, bay window, vaulted ceiling with a ceiling fan, a huge walk-in closet and luxury bath. Three additional bedrooms have hardwood flooring, recessed lighting, generous closet space and share the hall bath. The lower level entertaining area offers plenty of space for a relaxation, with a casual bar including a sink & counter space, a game room, media room, office space and a full bath! Outside, enjoy quiet relaxation on the private brick paver patio and landscaped yard. This magnificent home is meticulously maintained with nothing left to do but move right in! Don't miss out!
Contact an agent
Home facts
- Year built:2005
- Listing ID #:5161452
- Added:48 day(s) ago
- Updated:November 20, 2025 at 09:45 PM
Rooms and interior
- Bedrooms:4
- Total bathrooms:4
- Full bathrooms:3
- Half bathrooms:1
- Living area:3,164 sq. ft.
Heating and cooling
- Cooling:Central Air
- Heating:Forced Air, Gas
Structure and exterior
- Roof:Asphalt, Fiberglass
- Year built:2005
- Building area:3,164 sq. ft.
- Lot area:0.49 Acres
Utilities
- Water:Public
- Sewer:Public Sewer
Finances and disclosures
- Price:$499,000
- Price per sq. ft.:$157.71
- Tax amount:$7,221 (2024)
New listings near 1561 Strauss Lane
- Open Sat, 11am to 1pmNew
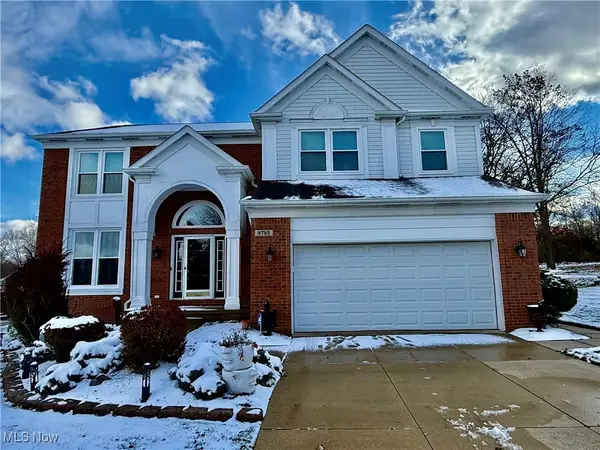 $450,000Active4 beds 3 baths2,720 sq. ft.
$450,000Active4 beds 3 baths2,720 sq. ft.9795 Burton Drive, Twinsburg, OH 44087
MLS# 5172931Listed by: EXP REALTY, LLC. - Open Sun, 12:30 to 2pmNew
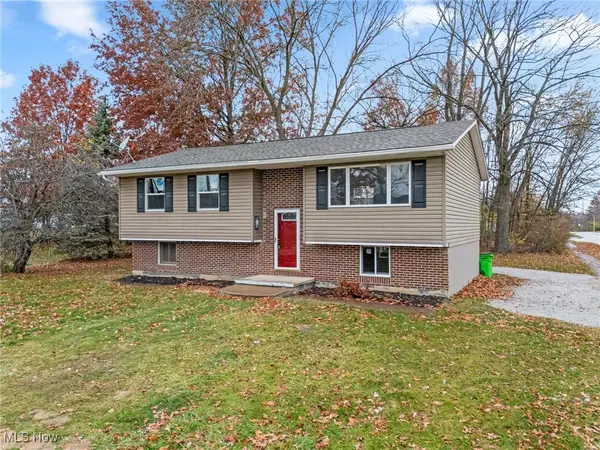 $289,900Active3 beds 2 baths1,508 sq. ft.
$289,900Active3 beds 2 baths1,508 sq. ft.1927 Case Street, Twinsburg, OH 44087
MLS# 5172834Listed by: TARTER REALTY - Open Sat, 11am to 1pmNew
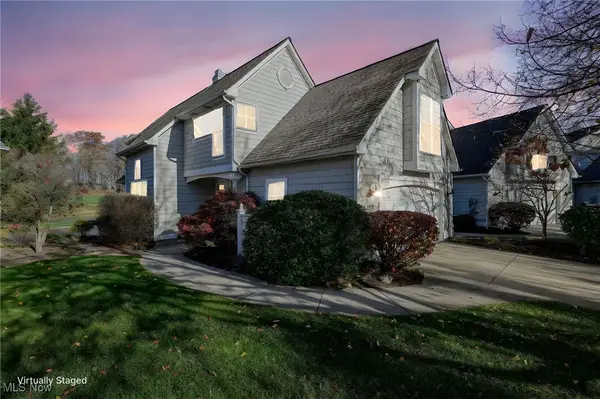 $475,000Active3 beds 3 baths2,029 sq. ft.
$475,000Active3 beds 3 baths2,029 sq. ft.2975 Waterford Drive, Twinsburg, OH 44087
MLS# 5172142Listed by: EXP REALTY, LLC. - New
 $330,000Active2 beds 3 baths1,952 sq. ft.
$330,000Active2 beds 3 baths1,952 sq. ft.10397 W Cobblestone Lane, Twinsburg, OH 44087
MLS# 5171601Listed by: BERKSHIRE HATHAWAY HOMESERVICES STOUFFER REALTY - New
 $440,000Active4 beds 3 baths3,234 sq. ft.
$440,000Active4 beds 3 baths3,234 sq. ft.10314 Dayflower Drive, Twinsburg, OH 44087
MLS# 5171978Listed by: CENTURY 21 HOMESTAR 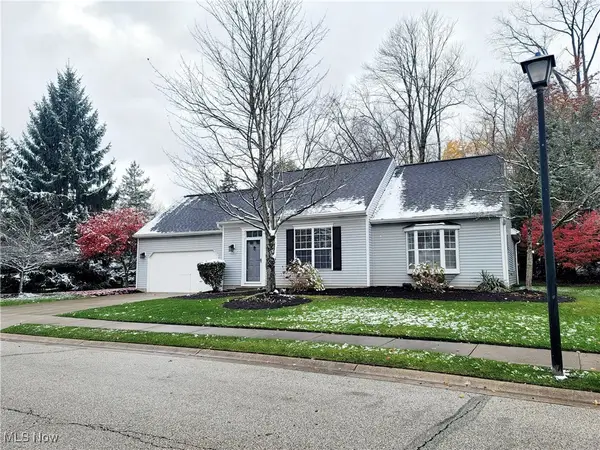 $260,000Pending2 beds 2 baths1,262 sq. ft.
$260,000Pending2 beds 2 baths1,262 sq. ft.10505 White Ash Trail, Twinsburg, OH 44087
MLS# 5170804Listed by: RE/MAX HAVEN REALTY- New
 $324,900Active4 beds 3 baths1,672 sq. ft.
$324,900Active4 beds 3 baths1,672 sq. ft.1541 Treefern Court, Twinsburg, OH 44087
MLS# 5169775Listed by: HACKENBERG REALTY GROUP - New
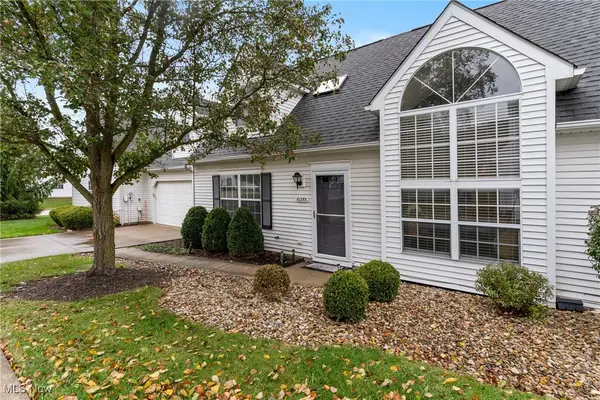 $295,000Active2 beds 2 baths1,730 sq. ft.
$295,000Active2 beds 2 baths1,730 sq. ft.10253 Orchard Hill Lane #37-O, Twinsburg, OH 44087
MLS# 5167791Listed by: BERKSHIRE HATHAWAY HOMESERVICES PROFESSIONAL REALTY  $580,000Active4 beds 5 baths3,972 sq. ft.
$580,000Active4 beds 5 baths3,972 sq. ft.3163 Darien Lane, Twinsburg, OH 44087
MLS# 5170578Listed by: BERKSHIRE HATHAWAY HOMESERVICES STOUFFER REALTY $324,900Pending3 beds 3 baths2,170 sq. ft.
$324,900Pending3 beds 3 baths2,170 sq. ft.10375 W Cobblestone Lane #2, Twinsburg, OH 44087
MLS# 5169001Listed by: KELLER WILLIAMS GREATER METROPOLITAN
