2032 Presidential Parkway, Twinsburg, OH 44087
Local realty services provided by:ERA Real Solutions Realty


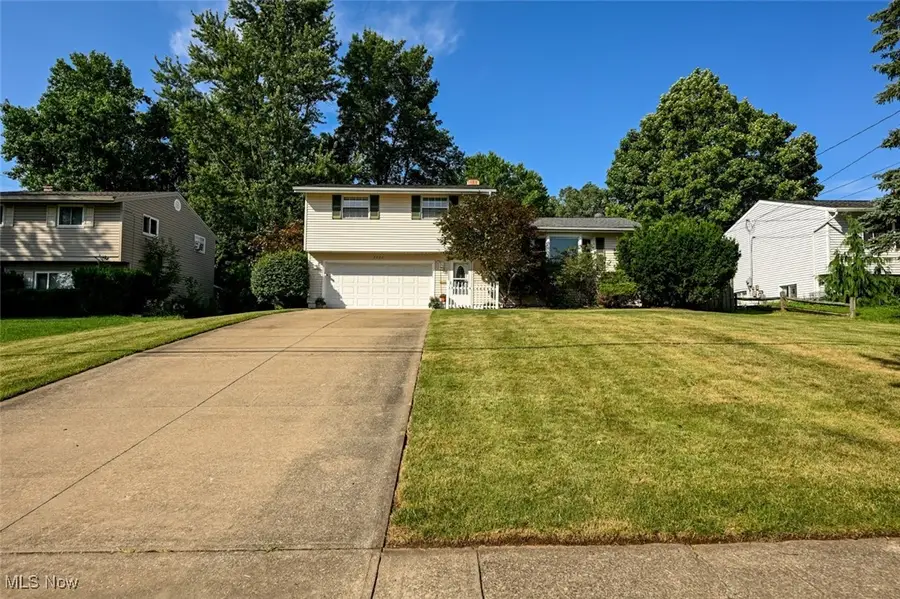
Listed by:rebecca l schilling
Office:re/max haven realty
MLS#:5143996
Source:OH_NORMLS
Price summary
- Price:$260,000
- Price per sq. ft.:$146.23
About this home
Here's your chance to own a wonderful Split Level home in the Heart of Twinsburg for a great price! From the moment you enter the spacious ceramic-tiled foyer with an updated front door, you’ll appreciate the thoughtful upgrades throughout. Key Features Include:New Furnace & A/C (2023) for year-round comfort, Brand New Hot Water Tank (2025), Roof only 8 years old – peace of mind for years to come, Updated Vinyl Rear Deck with Retractable Awning – ideal for summer relaxation, Fully Fenced Backyard with brick paver patio and large storage shed. The lower-level family room offers plenty of space for big couches and a large TV – perfect for movie nights or game days. The kitchen features a beautiful tile backsplash, updated appliances, and a durable laminate tile floor. Enjoy meals in the formal dining room with wood laminate flooring and sliding door access to the backyard retreat. Upstairs, you’ll find three hardwood-floored bedrooms and a full bath, while a modern half bath on the main floor adds convenience for guests. Located just minutes from the local rec center, major freeways, top-rated schools, and shopping – this home truly has it all at a great price! Make your appointment today before it's too late!
Contact an agent
Home facts
- Year built:1963
- Listing Id #:5143996
- Added:14 day(s) ago
- Updated:August 16, 2025 at 07:18 AM
Rooms and interior
- Bedrooms:3
- Total bathrooms:2
- Full bathrooms:1
- Half bathrooms:1
- Living area:1,778 sq. ft.
Heating and cooling
- Cooling:Central Air
- Heating:Forced Air, Gas
Structure and exterior
- Roof:Asphalt, Fiberglass
- Year built:1963
- Building area:1,778 sq. ft.
- Lot area:0.26 Acres
Utilities
- Water:Public
- Sewer:Public Sewer
Finances and disclosures
- Price:$260,000
- Price per sq. ft.:$146.23
- Tax amount:$3,568 (2024)
New listings near 2032 Presidential Parkway
- New
 $259,900Active3 beds 2 baths1,754 sq. ft.
$259,900Active3 beds 2 baths1,754 sq. ft.9097 Gettysburg Drive, Twinsburg, OH 44087
MLS# 5146714Listed by: EXP REALTY, LLC. - New
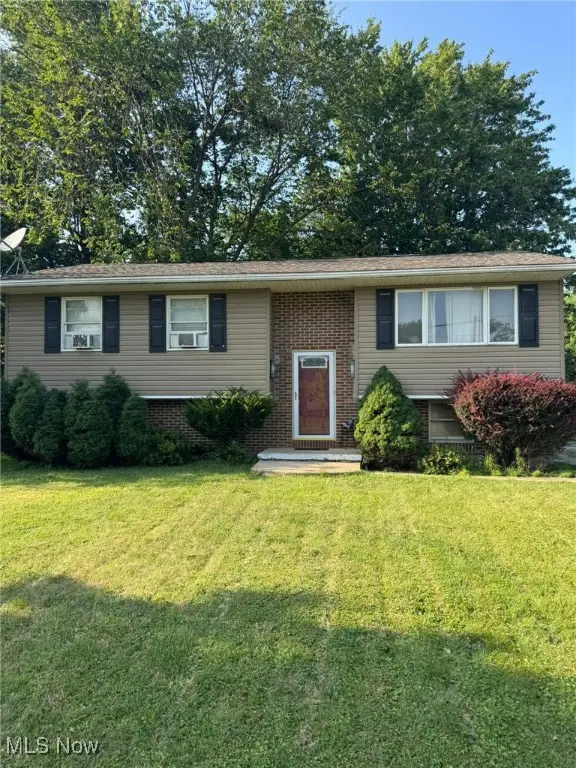 $165,500Active3 beds 2 baths1,508 sq. ft.
$165,500Active3 beds 2 baths1,508 sq. ft.1927 Case Street, Twinsburg, OH 44087
MLS# 5147783Listed by: KELLER WILLIAMS GREATER METROPOLITAN - New
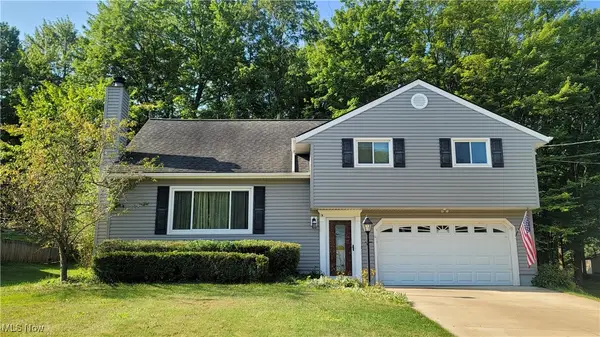 $325,000Active4 beds 2 baths1,587 sq. ft.
$325,000Active4 beds 2 baths1,587 sq. ft.2182 Sherwin Drive, Twinsburg, OH 44087
MLS# 5147705Listed by: RE/MAX HAVEN REALTY - New
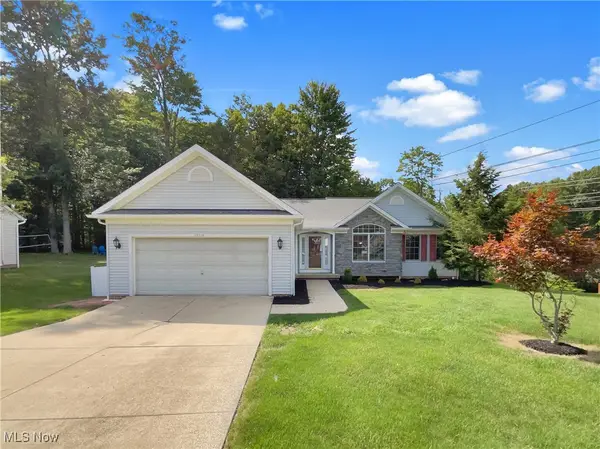 $430,000Active4 beds 3 baths2,814 sq. ft.
$430,000Active4 beds 3 baths2,814 sq. ft.10310 Dayflower Drive, Twinsburg, OH 44087
MLS# 5147294Listed by: OPENDOOR BROKERAGE LLC 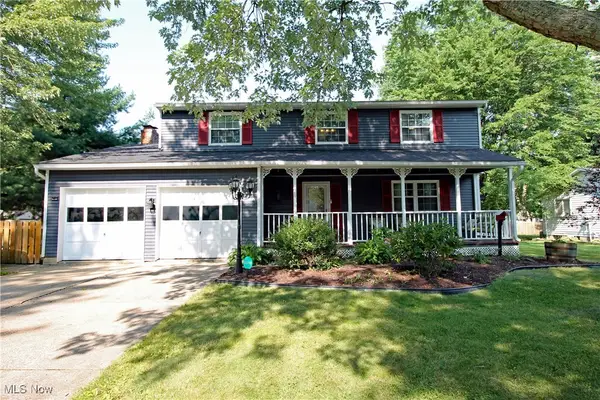 $338,000Pending4 beds 3 baths2,218 sq. ft.
$338,000Pending4 beds 3 baths2,218 sq. ft.10052 Ridgewood Drive, Twinsburg, OH 44087
MLS# 5144731Listed by: KELLER WILLIAMS LIVING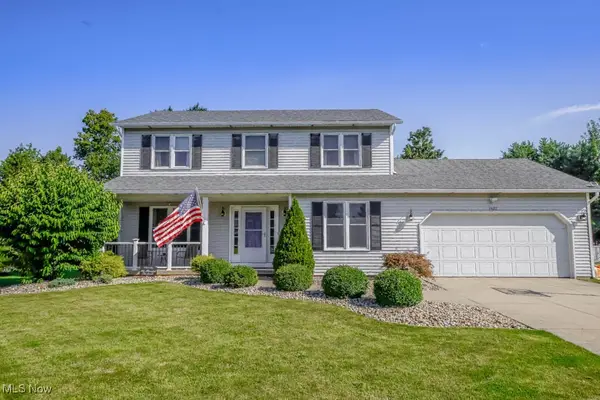 $450,000Pending3 beds 4 baths3,044 sq. ft.
$450,000Pending3 beds 4 baths3,044 sq. ft.2427 Sandalwood Drive, Twinsburg, OH 44087
MLS# 5146059Listed by: KELLER WILLIAMS LEGACY GROUP REALTY- New
 $160,000Active2 beds 2 baths1,100 sq. ft.
$160,000Active2 beds 2 baths1,100 sq. ft.2472 Warren #19, Twinsburg, OH 44087
MLS# 5146442Listed by: CENTURY 21 HOMESTAR 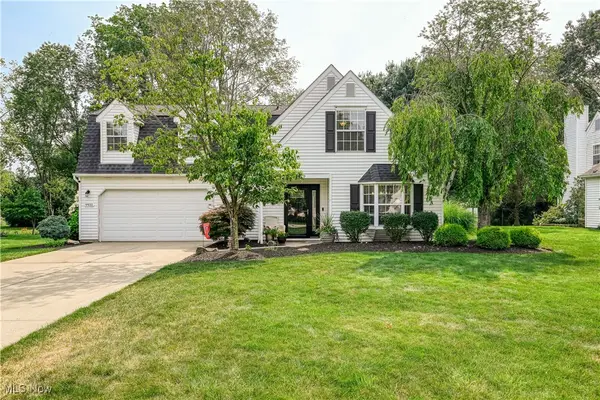 $365,000Pending3 beds 3 baths1,952 sq. ft.
$365,000Pending3 beds 3 baths1,952 sq. ft.9931 Nantucket Cove, Twinsburg, OH 44087
MLS# 5146319Listed by: EXP REALTY, LLC.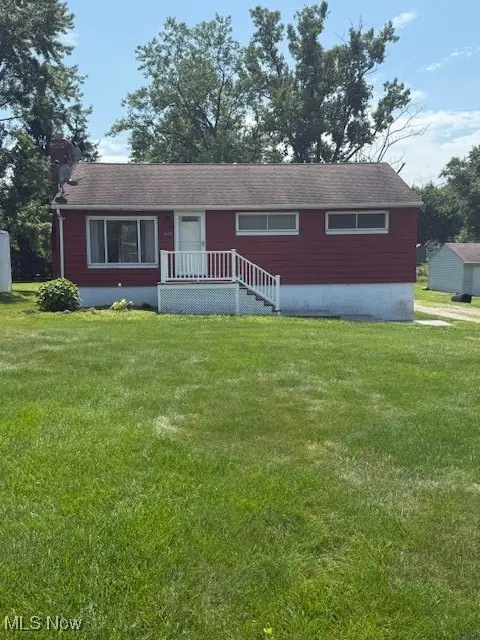 $175,000Pending3 beds 1 baths
$175,000Pending3 beds 1 baths1624 Glenwood Drive, Twinsburg, OH 44087
MLS# 5145689Listed by: RUSSELL REAL ESTATE SERVICES- New
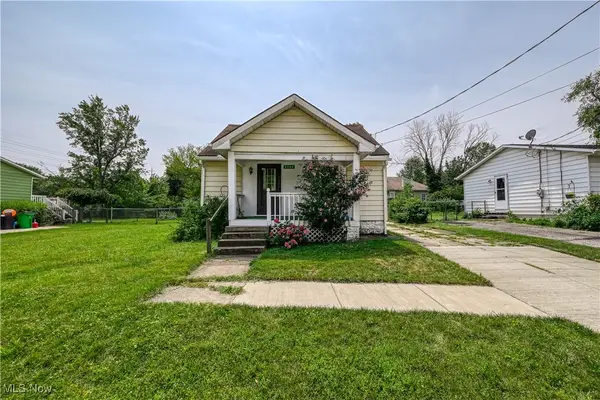 $159,900Active3 beds 1 baths1,180 sq. ft.
$159,900Active3 beds 1 baths1,180 sq. ft.2064 Case Street, Twinsburg, OH 44087
MLS# 5146001Listed by: BERKSHIRE HATHAWAY HOMESERVICES STOUFFER REALTY
