2288 Ritz Manor Drive, Uniontown, OH 44685
Local realty services provided by:ERA Real Solutions Realty
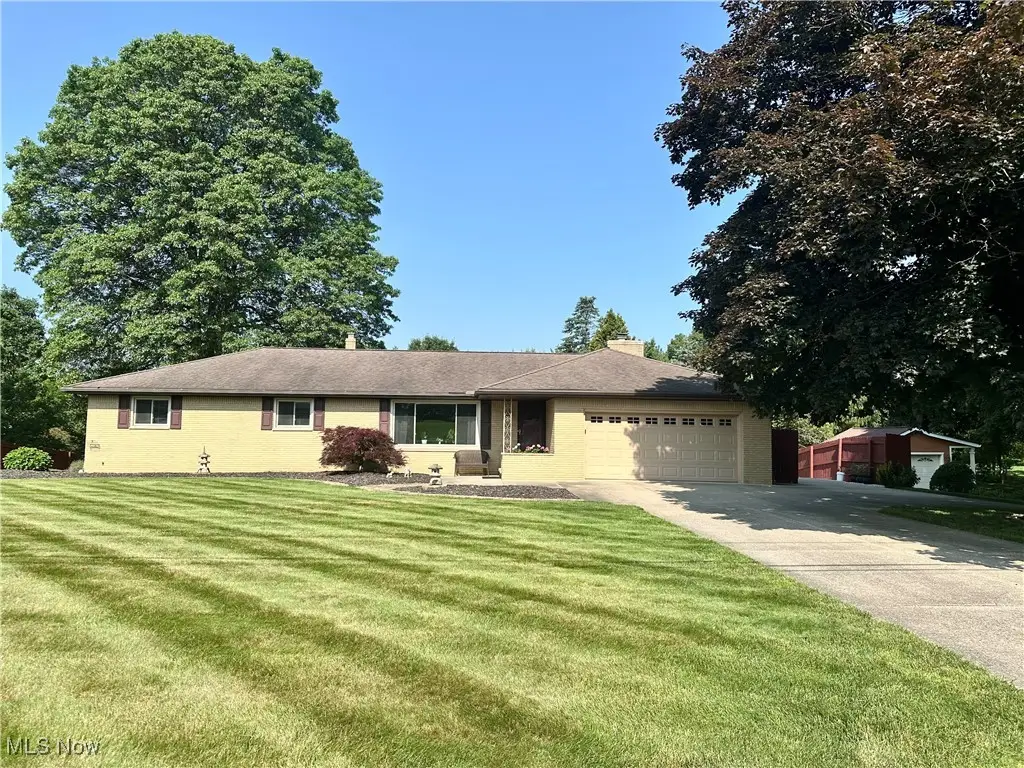


Listed by:ava j wagner
Office:berkshire hathaway homeservices stouffer realty
MLS#:5130223
Source:OH_NORMLS
Price summary
- Price:$340,000
- Price per sq. ft.:$112.66
About this home
Welcome to this beautifully maintained brick ranch in sought-after Springfield Township area! Offering over 1,749 sq ft of comfortable first-floor living, this versatile home boasts a spacious living room with ceramic tile entry and coat closet, a stunning kitchen with recessed lighting, full appliance suite, and a breakfast bar that opens seamlessly into the family room—featuring a cozy wood-burning fireplace and french doors leading to a charming side porch. Enjoy meals in the formal dining room or casual gatherings in the open-concept living areas.
The primary suite features a private bath with shower, while two additional generously sized bedrooms share a second full bath complete with double sinks and a jetted hot tub with waterfall feature. Convenient main-floor laundry is located in the attached 21x23 garage.
Downstairs, the 90% finished lower level adds approximately 1,269 sq ft of living space with its own kitchen, dining and living areas, a bedroom, full bath with shower, second laundry/utility room, and walk-out access to a private concrete patio—ideal for multi-generational living or a potential in-law suite.
Set on a beautifully landscaped 0.77-acre lot with retaining wall flower beds, this property also includes a 26x26 heated 2-car detached garage. A rare opportunity for flexible living with easy access to highways, shopping, and more. This is one you don’t want to miss!
Contact an agent
Home facts
- Year built:1966
- Listing Id #:5130223
- Added:64 day(s) ago
- Updated:August 15, 2025 at 07:13 AM
Rooms and interior
- Bedrooms:4
- Total bathrooms:3
- Full bathrooms:3
- Living area:3,018 sq. ft.
Heating and cooling
- Cooling:Central Air
- Heating:Dual System, Fireplaces, Gas, Hot Water, Steam
Structure and exterior
- Roof:Asphalt, Fiberglass
- Year built:1966
- Building area:3,018 sq. ft.
- Lot area:0.77 Acres
Utilities
- Water:Well
- Sewer:Septic Tank
Finances and disclosures
- Price:$340,000
- Price per sq. ft.:$112.66
- Tax amount:$4,207 (2023)
New listings near 2288 Ritz Manor Drive
- New
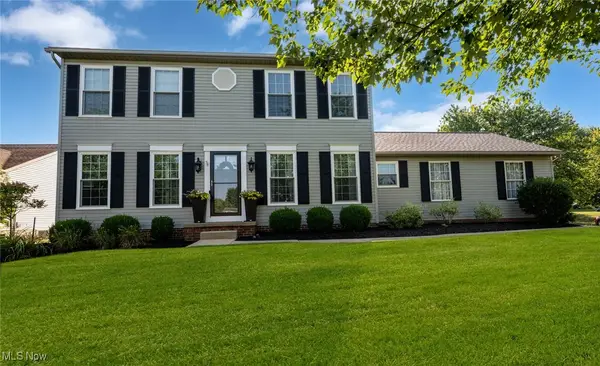 $385,000Active4 beds 4 baths3,114 sq. ft.
$385,000Active4 beds 4 baths3,114 sq. ft.10974 Newbury Nw Avenue, Uniontown, OH 44685
MLS# 5147936Listed by: COLDWELL BANKER SCHMIDT REALTY - New
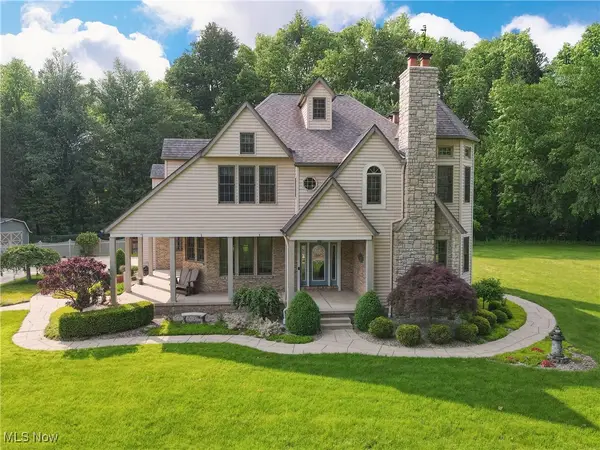 $725,000Active4 beds 4 baths3,600 sq. ft.
$725,000Active4 beds 4 baths3,600 sq. ft.11334 Mogadore Nw Avenue, Uniontown, OH 44685
MLS# 5145805Listed by: MOSHOLDER REALTY INC. - New
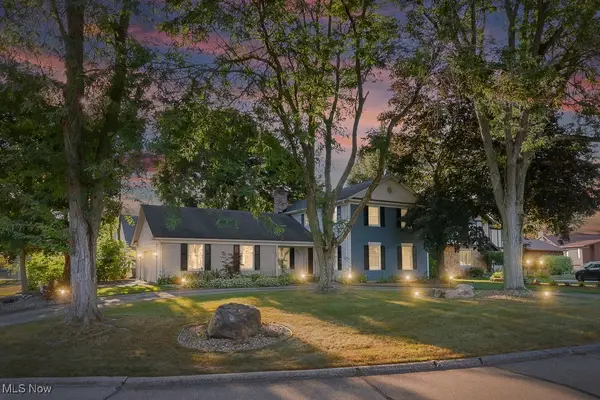 $375,000Active4 beds 4 baths2,400 sq. ft.
$375,000Active4 beds 4 baths2,400 sq. ft.4009 Troon Drive, Uniontown, OH 44685
MLS# 5148248Listed by: REMAX DIVERSITY REAL ESTATE GROUP LLC - New
 $340,000Active3 beds 3 baths3,634 sq. ft.
$340,000Active3 beds 3 baths3,634 sq. ft.2748 Parkplace Drive, Uniontown, OH 44685
MLS# 5147935Listed by: PLUM TREE REALTY, LLC - New
 $429,000Active4 beds 4 baths2,434 sq. ft.
$429,000Active4 beds 4 baths2,434 sq. ft.2619 Henrietta Drive, Uniontown, OH 44685
MLS# 5141792Listed by: KELLER WILLIAMS CHERVENIC RLTY  $259,900Pending3 beds 2 baths1,360 sq. ft.
$259,900Pending3 beds 2 baths1,360 sq. ft.1508 Canyon Ne Street, Uniontown, OH 44685
MLS# 5146822Listed by: CUTLER REAL ESTATE- New
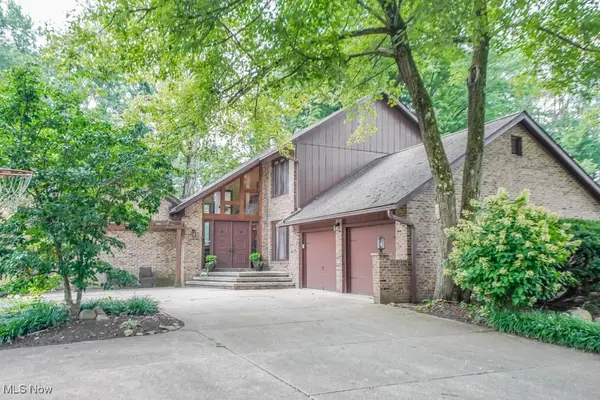 $419,900Active3 beds 3 baths2,753 sq. ft.
$419,900Active3 beds 3 baths2,753 sq. ft.2664 Pine Lake Trail, Uniontown, OH 44685
MLS# 5147218Listed by: KELLER WILLIAMS LEGACY GROUP REALTY - New
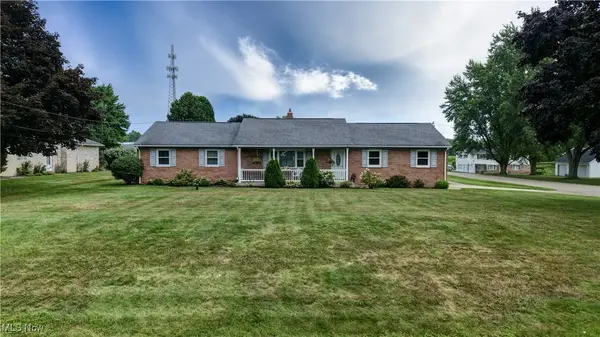 $1Active4 beds 3 baths1,544 sq. ft.
$1Active4 beds 3 baths1,544 sq. ft.2653 Middletown Street, Uniontown, OH 44685
MLS# 5147074Listed by: KAUFMAN REALTY & AUCTION, LLC. - New
 $124,900Active2 beds 1 baths
$124,900Active2 beds 1 baths2418 Island Drive, Uniontown, OH 44685
MLS# 5146780Listed by: KELLER WILLIAMS CHERVENIC RLTY - New
 $399,000Active4 beds 3 baths3,030 sq. ft.
$399,000Active4 beds 3 baths3,030 sq. ft.12340 Waterfall Nw Avenue, Uniontown, OH 44685
MLS# 5143408Listed by: KELLER WILLIAMS LIVING
