3751 Muirfield Drive, Uniontown, OH 44685
Local realty services provided by:ERA Real Solutions Realty



3751 Muirfield Drive,Uniontown, OH 44685
$465,000
- 3 Beds
- 4 Baths
- 2,954 sq. ft.
- Single family
- Pending
Listed by:jean m wackerly
Office:cutler real estate
MLS#:5125985
Source:OH_NORMLS
Price summary
- Price:$465,000
- Price per sq. ft.:$157.41
- Monthly HOA dues:$120
About this home
Welcome to 3752 Muirfield Dr, offering a view of the 15th green on Prestwick Golf Course and cart access to same. Kitchen boasts an extensive array of Kraftmaid cabinetry, with deep pull-out drawers, equipped with dishwasher, gas range top, dbl oven, microwave, pot filler, appliance garage & indirect lighting. Tile floors in kitchen, dining room, foyer and hallway feature 4-zone heating. Dining room features a tray ceiling with rope lighting, abundant natural light & access to the engineered wood deck, 30 x 11, complete with a direct gas line for grilling. The 1st floor features 3 additional bedrooms, 3 full bathrooms, and 3-season room off the master. Master bathroom includes a jetted garden tub & Kohler electric shower with dual control panels. The finished lower level, 54 x 15, includes a spacious bar and walkout access to a stamped patio. Home is equipped with two furnaces: the 1st, located in the (25 x 12) cart barn/shed, serves to heat/cool master bedroom, master bathroom, and cart barn/shed; the 2nd, situated in the lower level provides service to the remaining areas. Additionally, there are 2 hot water tanks: a small electric tankless unit designated for the kitchen sink and a gas tankless unit serving the rest of the house. May 2025 - new carpet great room/master bedroom & fresh paint in most 1st floor areas. 2019, new concrete garage floor, driveway, sidewalk, and the stamped patio under the deck. 2017, all 1st floor bathrooms remodeled. Other updates - new roof and cart barn/storage shed in 2016, finished lower-level recreation room in 2015, updated kitchen, great room, and dining room in 2012, along with a new furnace and the addition of a gas tankless hot water tank. Appliances, TVs in great room & master bedroom, 3-season room furniture, Speed Queen washer/dryer, pool table/accessories, bar stools, leather 11-seat sectional, and Ring System convey. Auditor indicates 2 full baths/1 half bath, but Seller states 4 full baths/0 half baths.
Contact an agent
Home facts
- Year built:1979
- Listing Id #:5125985
- Added:72 day(s) ago
- Updated:August 15, 2025 at 07:13 AM
Rooms and interior
- Bedrooms:3
- Total bathrooms:4
- Full bathrooms:4
- Living area:2,954 sq. ft.
Heating and cooling
- Cooling:Central Air
- Heating:Forced Air, Gas
Structure and exterior
- Roof:Asphalt, Fiberglass
- Year built:1979
- Building area:2,954 sq. ft.
- Lot area:0.37 Acres
Utilities
- Water:Public
- Sewer:Public Sewer
Finances and disclosures
- Price:$465,000
- Price per sq. ft.:$157.41
- Tax amount:$5,892 (2024)
New listings near 3751 Muirfield Drive
- New
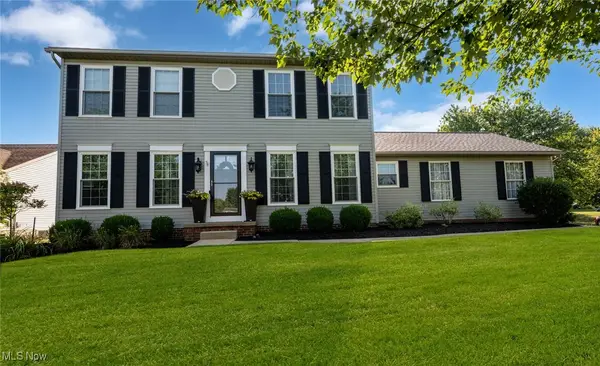 $385,000Active4 beds 4 baths3,114 sq. ft.
$385,000Active4 beds 4 baths3,114 sq. ft.10974 Newbury Nw Avenue, Uniontown, OH 44685
MLS# 5147936Listed by: COLDWELL BANKER SCHMIDT REALTY - New
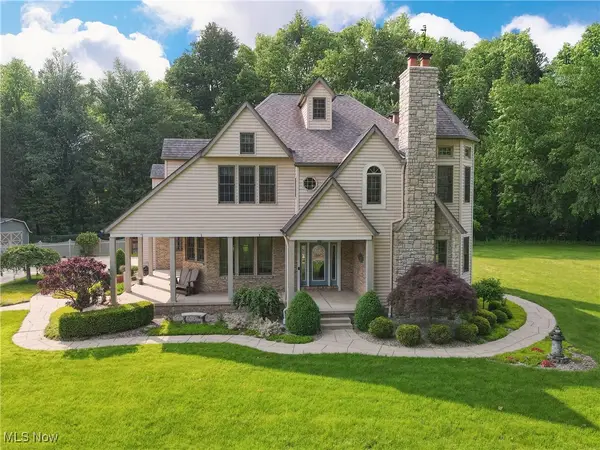 $725,000Active4 beds 4 baths3,600 sq. ft.
$725,000Active4 beds 4 baths3,600 sq. ft.11334 Mogadore Nw Avenue, Uniontown, OH 44685
MLS# 5145805Listed by: MOSHOLDER REALTY INC. - New
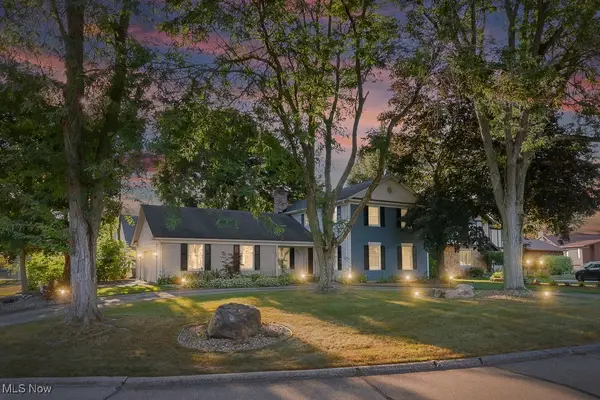 $375,000Active4 beds 4 baths2,400 sq. ft.
$375,000Active4 beds 4 baths2,400 sq. ft.4009 Troon Drive, Uniontown, OH 44685
MLS# 5148248Listed by: REMAX DIVERSITY REAL ESTATE GROUP LLC - New
 $340,000Active3 beds 3 baths3,634 sq. ft.
$340,000Active3 beds 3 baths3,634 sq. ft.2748 Parkplace Drive, Uniontown, OH 44685
MLS# 5147935Listed by: PLUM TREE REALTY, LLC - New
 $429,000Active4 beds 4 baths2,434 sq. ft.
$429,000Active4 beds 4 baths2,434 sq. ft.2619 Henrietta Drive, Uniontown, OH 44685
MLS# 5141792Listed by: KELLER WILLIAMS CHERVENIC RLTY  $259,900Pending3 beds 2 baths1,360 sq. ft.
$259,900Pending3 beds 2 baths1,360 sq. ft.1508 Canyon Ne Street, Uniontown, OH 44685
MLS# 5146822Listed by: CUTLER REAL ESTATE- New
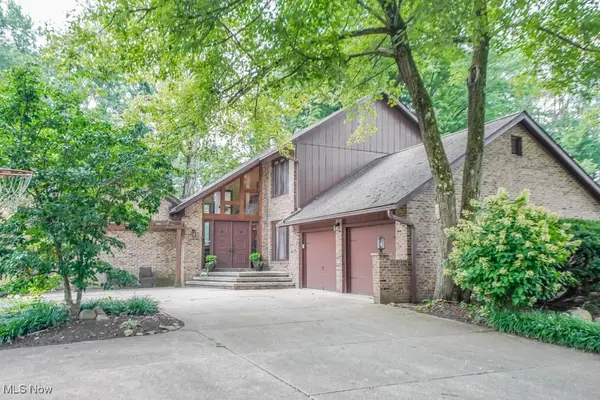 $419,900Active3 beds 3 baths2,753 sq. ft.
$419,900Active3 beds 3 baths2,753 sq. ft.2664 Pine Lake Trail, Uniontown, OH 44685
MLS# 5147218Listed by: KELLER WILLIAMS LEGACY GROUP REALTY - New
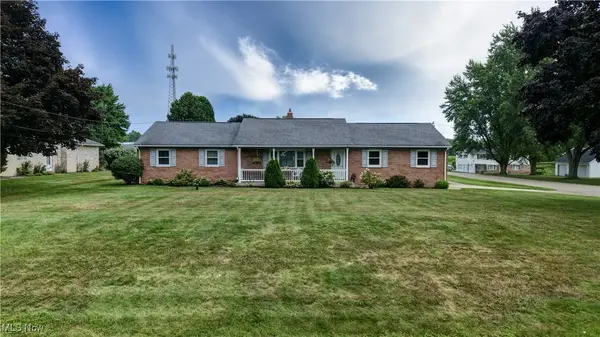 $1Active4 beds 3 baths1,544 sq. ft.
$1Active4 beds 3 baths1,544 sq. ft.2653 Middletown Street, Uniontown, OH 44685
MLS# 5147074Listed by: KAUFMAN REALTY & AUCTION, LLC. - New
 $124,900Active2 beds 1 baths
$124,900Active2 beds 1 baths2418 Island Drive, Uniontown, OH 44685
MLS# 5146780Listed by: KELLER WILLIAMS CHERVENIC RLTY - New
 $399,000Active4 beds 3 baths3,030 sq. ft.
$399,000Active4 beds 3 baths3,030 sq. ft.12340 Waterfall Nw Avenue, Uniontown, OH 44685
MLS# 5143408Listed by: KELLER WILLIAMS LIVING
