4011 Highpoint Drive, Uniontown, OH 44685
Local realty services provided by:ERA Real Solutions Realty

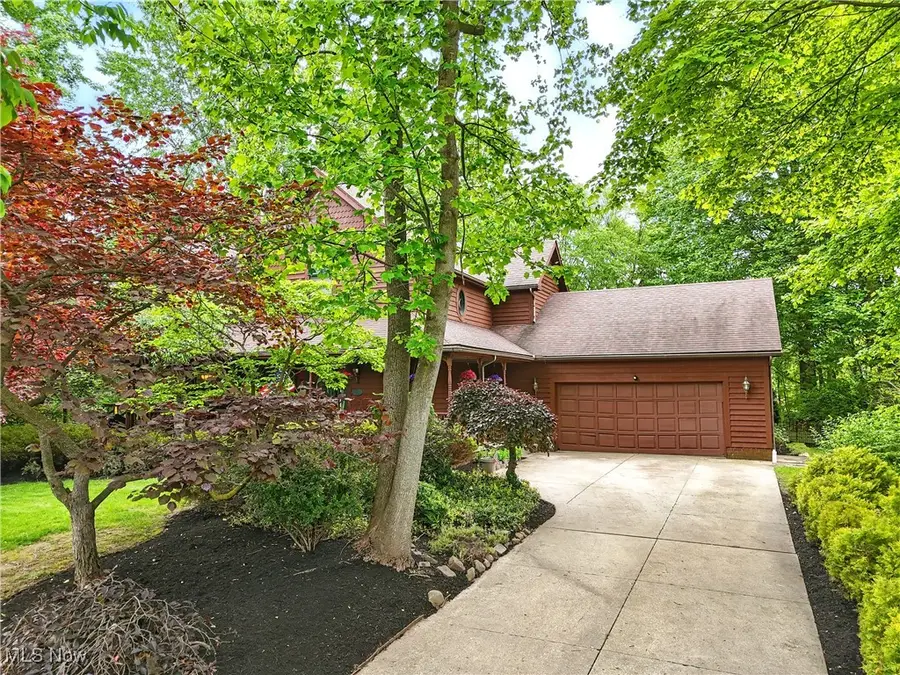
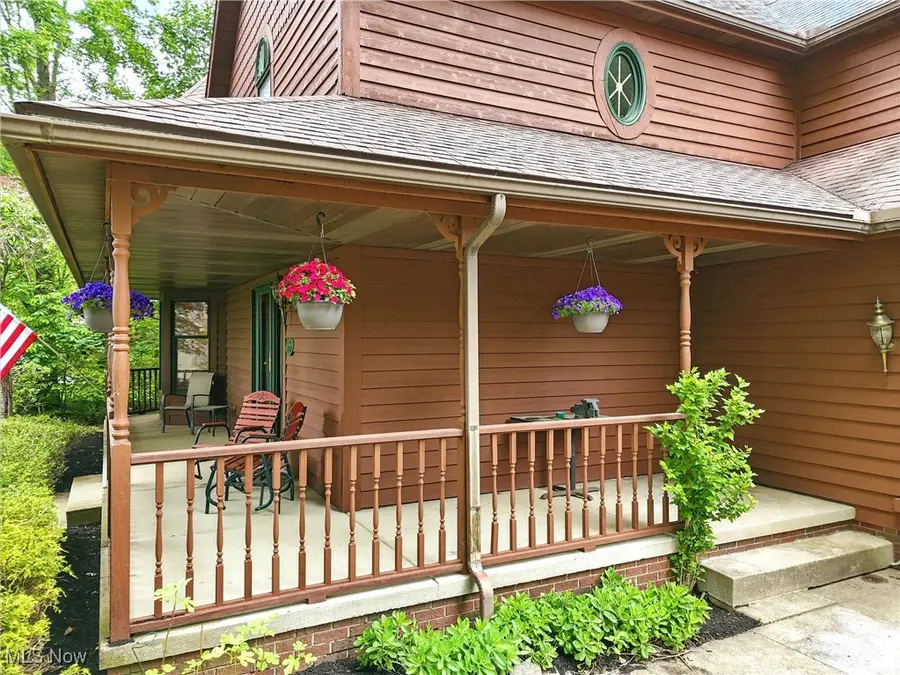
Listed by:danielle valentine
Office:century 21 deanna realty
MLS#:5123217
Source:OH_NORMLS
Price summary
- Price:$395,000
- Price per sq. ft.:$134.63
About this home
Step into this stunning Victorian cedar residence featuring timeless craftsmanship and modern updates. The grand entrance welcomes you through stained glass front doors into a spacious foyer. The inviting family room flows seamlessly into an open-concept dining area and large kitchen, perfect for entertaining. A convenient mudroom leads to an attached 2.5-car garage. Upstairs, you'll find three spacious bedrooms, each with walk-in closets, including a luxurious master suite with an additional closet, a large bathroom, and a charming sitting area. The partially finished basement offers versatile space with a workstation, laundry room, storage areas, an extra bedroom potential, two walk-in closets, and a rec/family room. Relax on the beautiful covered porch or enjoy outdoor gatherings on the back patio. This exceptional home combines elegance with modern amenities—ready for you to make it your own. Home was recently taken off of the market for the sellers to move into their new home, during that time, new carpet was installed through the home and the bathroom updated.
Contact an agent
Home facts
- Year built:1990
- Listing Id #:5123217
- Added:72 day(s) ago
- Updated:August 15, 2025 at 07:13 AM
Rooms and interior
- Bedrooms:3
- Total bathrooms:3
- Full bathrooms:2
- Half bathrooms:1
- Living area:2,934 sq. ft.
Heating and cooling
- Cooling:Central Air
- Heating:Forced Air, Gas
Structure and exterior
- Roof:Asphalt, Fiberglass
- Year built:1990
- Building area:2,934 sq. ft.
- Lot area:0.4 Acres
Utilities
- Water:Well
- Sewer:Public Sewer
Finances and disclosures
- Price:$395,000
- Price per sq. ft.:$134.63
- Tax amount:$4,793 (2024)
New listings near 4011 Highpoint Drive
- New
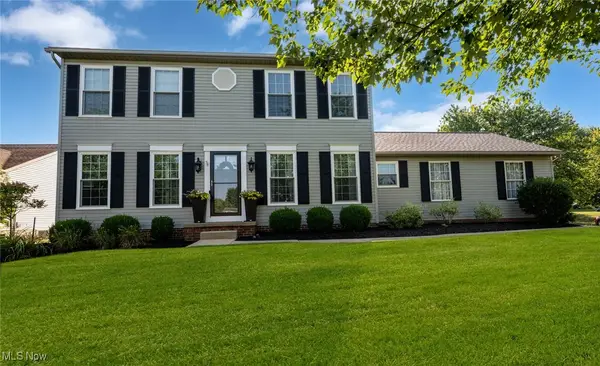 $385,000Active4 beds 4 baths3,114 sq. ft.
$385,000Active4 beds 4 baths3,114 sq. ft.10974 Newbury Nw Avenue, Uniontown, OH 44685
MLS# 5147936Listed by: COLDWELL BANKER SCHMIDT REALTY - New
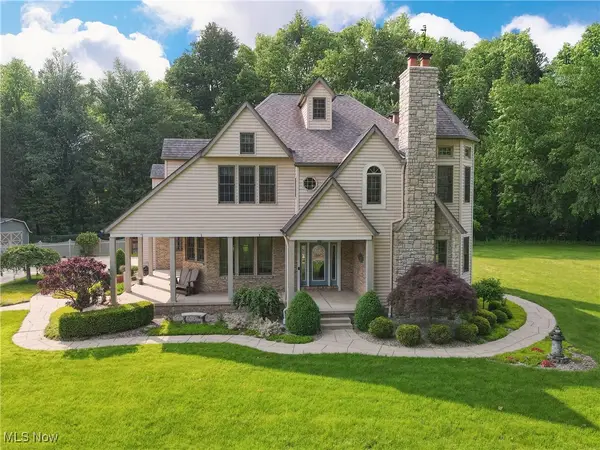 $725,000Active4 beds 4 baths3,600 sq. ft.
$725,000Active4 beds 4 baths3,600 sq. ft.11334 Mogadore Nw Avenue, Uniontown, OH 44685
MLS# 5145805Listed by: MOSHOLDER REALTY INC. - New
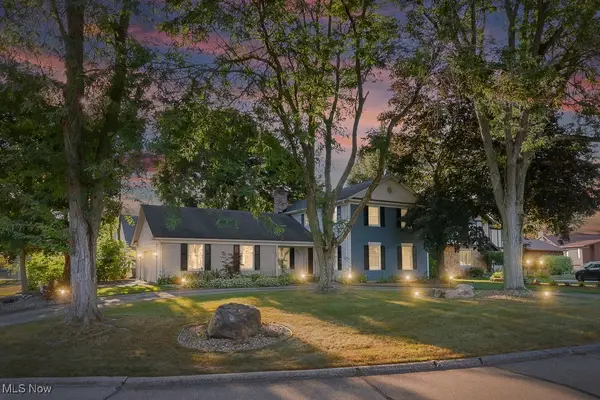 $375,000Active4 beds 4 baths2,400 sq. ft.
$375,000Active4 beds 4 baths2,400 sq. ft.4009 Troon Drive, Uniontown, OH 44685
MLS# 5148248Listed by: REMAX DIVERSITY REAL ESTATE GROUP LLC - New
 $340,000Active3 beds 3 baths3,634 sq. ft.
$340,000Active3 beds 3 baths3,634 sq. ft.2748 Parkplace Drive, Uniontown, OH 44685
MLS# 5147935Listed by: PLUM TREE REALTY, LLC - New
 $429,000Active4 beds 4 baths2,434 sq. ft.
$429,000Active4 beds 4 baths2,434 sq. ft.2619 Henrietta Drive, Uniontown, OH 44685
MLS# 5141792Listed by: KELLER WILLIAMS CHERVENIC RLTY  $259,900Pending3 beds 2 baths1,360 sq. ft.
$259,900Pending3 beds 2 baths1,360 sq. ft.1508 Canyon Ne Street, Uniontown, OH 44685
MLS# 5146822Listed by: CUTLER REAL ESTATE- New
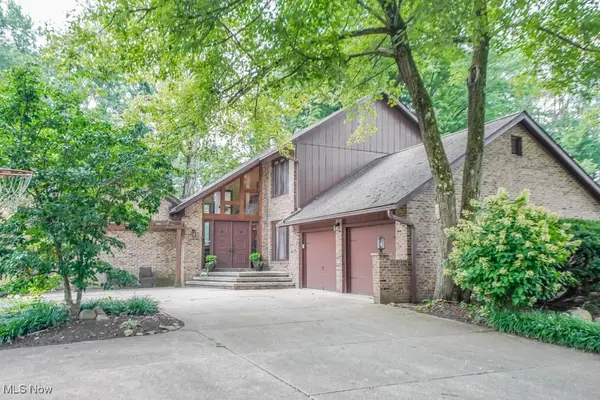 $419,900Active3 beds 3 baths2,753 sq. ft.
$419,900Active3 beds 3 baths2,753 sq. ft.2664 Pine Lake Trail, Uniontown, OH 44685
MLS# 5147218Listed by: KELLER WILLIAMS LEGACY GROUP REALTY - New
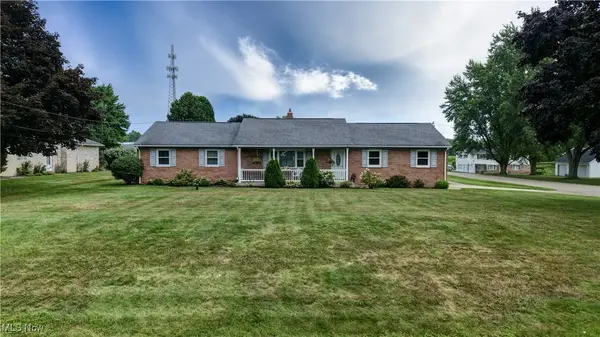 $1Active4 beds 3 baths1,544 sq. ft.
$1Active4 beds 3 baths1,544 sq. ft.2653 Middletown Street, Uniontown, OH 44685
MLS# 5147074Listed by: KAUFMAN REALTY & AUCTION, LLC. - New
 $124,900Active2 beds 1 baths
$124,900Active2 beds 1 baths2418 Island Drive, Uniontown, OH 44685
MLS# 5146780Listed by: KELLER WILLIAMS CHERVENIC RLTY - New
 $399,000Active4 beds 3 baths3,030 sq. ft.
$399,000Active4 beds 3 baths3,030 sq. ft.12340 Waterfall Nw Avenue, Uniontown, OH 44685
MLS# 5143408Listed by: KELLER WILLIAMS LIVING
