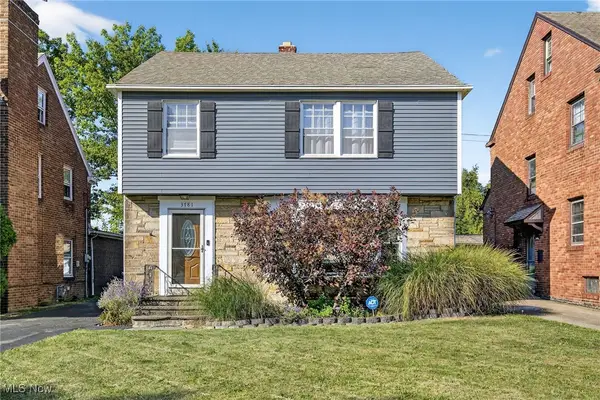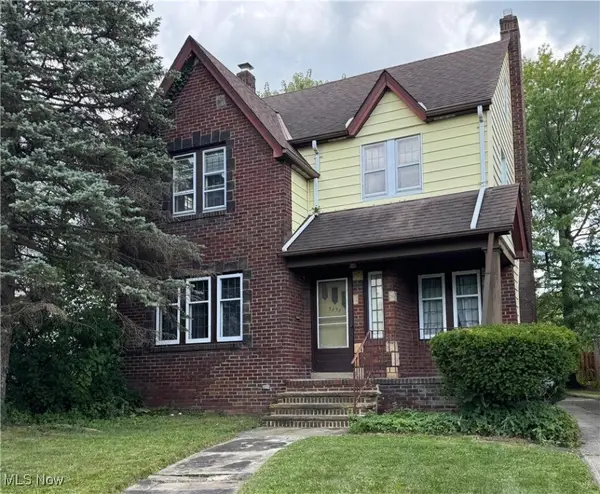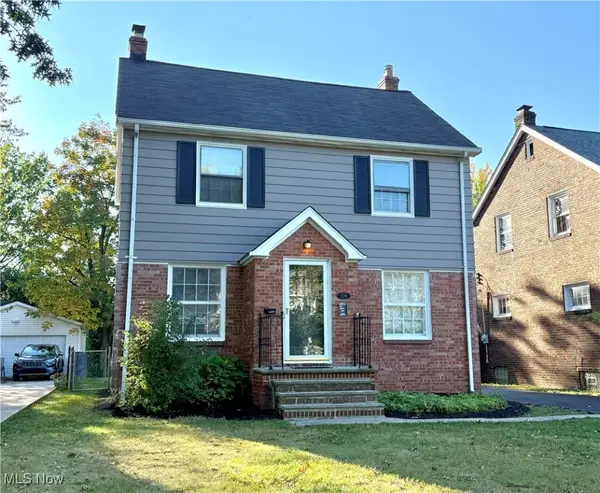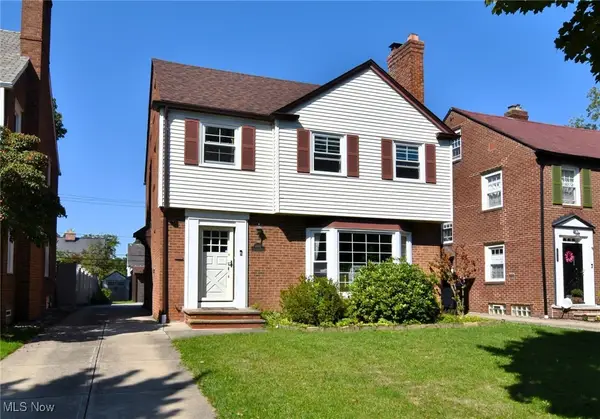2227 Cranston Road, University Heights, OH 44118
Local realty services provided by:ERA Real Solutions Realty
Listed by:coby socher
Office:keller williams greater metropolitan
MLS#:5160600
Source:OH_NORMLS
Price summary
- Price:$274,900
- Price per sq. ft.:$99.03
About this home
Welcome to 2227 Cranston Road in University Heights, a Coby Socher renovation that has been completely redone from the inside out! The exterior features a brand-new roof, vinyl windows, siding, and fresh landscaping, setting the stage for what’s inside. Step through the front door to a modern tiled entryway that leads into a spacious living and dining room, along with a beautifully updated kitchen featuring high-end stainless steel appliances, soft-close cabinets, and a cozy eat-in breakfast area. The first floor is completed by a convenient mudroom with built-in bench and hooks, plus a stylish half bathroom. Upstairs you’ll find three bedrooms, a fully renovated bathroom, and a heated attic bonus space perfect for an office, yoga studio, or playroom. The finished basement offers a versatile rec room, dedicated laundry area, and ample storage. Outside, enjoy a large backyard and a remote-controlled two-car garage. All of this in a prime location close to John Carroll University, Starbucks, Whole Foods, Cleveland Clinic, UH Hospitals, and more. Seller has performed a general home inspection available upon request. Agent is owner.
Contact an agent
Home facts
- Year built:1930
- Listing ID #:5160600
- Added:1 day(s) ago
- Updated:October 03, 2025 at 01:08 PM
Rooms and interior
- Bedrooms:3
- Total bathrooms:2
- Full bathrooms:1
- Half bathrooms:1
- Living area:2,776 sq. ft.
Heating and cooling
- Cooling:Central Air
- Heating:Forced Air, Gas
Structure and exterior
- Roof:Asphalt, Fiberglass
- Year built:1930
- Building area:2,776 sq. ft.
- Lot area:0.17 Acres
Utilities
- Water:Public
- Sewer:Public Sewer
Finances and disclosures
- Price:$274,900
- Price per sq. ft.:$99.03
- Tax amount:$6,091 (2024)
New listings near 2227 Cranston Road
- New
 $199,900Active3 beds 2 baths2,644 sq. ft.
$199,900Active3 beds 2 baths2,644 sq. ft.3781 Bushnell Road, University Heights, OH 44118
MLS# 5159911Listed by: EXP REALTY, LLC. - New
 $329,900Active5 beds 4 baths2,608 sq. ft.
$329,900Active5 beds 4 baths2,608 sq. ft.2551 Ashurst Road, University Heights, OH 44118
MLS# 5160613Listed by: KELLER WILLIAMS GREATER METROPOLITAN - New
 $168,000Active3 beds 3 baths1,580 sq. ft.
$168,000Active3 beds 3 baths1,580 sq. ft.3494 Raymont Boulevard, University Heights, OH 44118
MLS# 5160074Listed by: BERKSHIRE HATHAWAY HOMESERVICES STOUFFER REALTY - New
 $349,000Active4 beds 2 baths2,978 sq. ft.
$349,000Active4 beds 2 baths2,978 sq. ft.2216 Barrington Road, University Heights, OH 44118
MLS# 5160184Listed by: ACACIA REALTY, LLC.  $249,900Pending4 beds 3 baths2,712 sq. ft.
$249,900Pending4 beds 3 baths2,712 sq. ft.2464 Saybrook Road, University Heights, OH 44118
MLS# 5154871Listed by: RE/MAX CROSSROADS PROPERTIES- Open Sat, 12 to 3pmNew
 $369,900Active3 beds 2 baths2,566 sq. ft.
$369,900Active3 beds 2 baths2,566 sq. ft.3609 E Scarborough Road, University Heights, OH 44118
MLS# 5159210Listed by: PLATINUM REAL ESTATE - New
 $305,000Active4 beds 2 baths1,629 sq. ft.
$305,000Active4 beds 2 baths1,629 sq. ft.3877 Faversham Road, University Heights, OH 44118
MLS# 5158519Listed by: RE/MAX TRANSITIONS  $224,900Active3 beds 2 baths1,576 sq. ft.
$224,900Active3 beds 2 baths1,576 sq. ft.13605 Cedar Road, University Heights, OH 44118
MLS# 5158435Listed by: RE/MAX HAVEN REALTY $289,900Active3 beds 2 baths
$289,900Active3 beds 2 baths4073 Bushnell Road, University Heights, OH 44118
MLS# 5156440Listed by: KELLER WILLIAMS LIVING
