2714 Woodstock Road, Upper Arlington, OH 43221
Local realty services provided by:ERA Martin & Associates
Listed by:martha corbett
Office:sorrell & company, inc.
MLS#:225039067
Source:OH_CBR
Price summary
- Price:$529,000
- Price per sq. ft.:$373.59
About this home
Open Saturday 12 to 2 PM. This sharp, fully updated ranch home in the heart of Upper Arlington offers the perfect blend of modern comfort and timeless style. Featuring an open floor plan with gleaming hardwood floors throughout, the spacious layout includes a gourmet kitchen with Wolf gas stove, stainless steel appliances with granite counters and a vaulted-ceiling family room that fills with natural light. The first-floor primary suite provides convenient of single-level living, while the expansive finished lower level adds incredible versatility with a large rec room, private office, exercise room, and walkout access. Large fenced in yard with great outdoor living space.
Additional highlights include a newer 2-car garage and tasteful updates throughout. Recent updates include Led recessed lighting throughout, added primary suite closet with built ins, new hotwater heater, reverse osmosis filter system, new garage door opener and more. Steps to Fancyburg Park.
Professional photos will be added on Thursday, Showings start October 16th at 3:00 PM — More information to come.
Contact an agent
Home facts
- Year built:1955
- Listing ID #:225039067
- Added:4 day(s) ago
- Updated:October 19, 2025 at 10:10 AM
Rooms and interior
- Bedrooms:3
- Total bathrooms:3
- Full bathrooms:3
- Living area:2,360 sq. ft.
Structure and exterior
- Year built:1955
- Building area:2,360 sq. ft.
- Lot area:0.18 Acres
Finances and disclosures
- Price:$529,000
- Price per sq. ft.:$373.59
- Tax amount:$8,445
New listings near 2714 Woodstock Road
- New
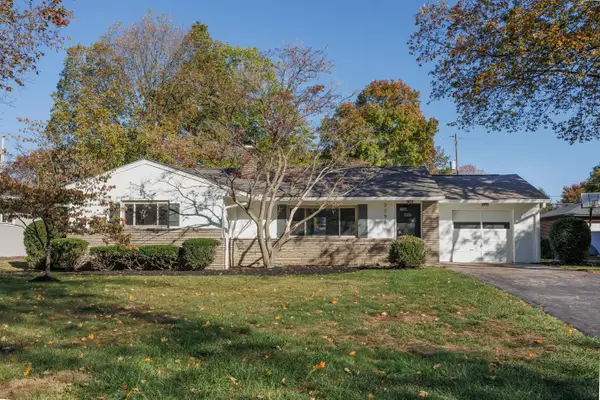 $499,900Active3 beds 2 baths1,700 sq. ft.
$499,900Active3 beds 2 baths1,700 sq. ft.3296 Leighton Road, Columbus, OH 43221
MLS# 225039556Listed by: RED 1 REALTY - New
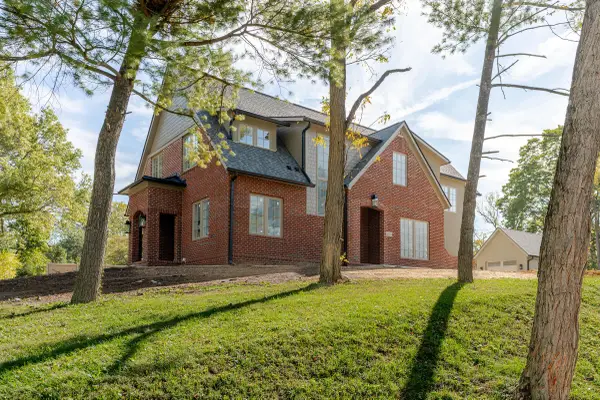 $2,295,000Active4 beds 5 baths4,926 sq. ft.
$2,295,000Active4 beds 5 baths4,926 sq. ft.2681 Lane Road, Columbus, OH 43220
MLS# 225039588Listed by: CUTLER REAL ESTATE - New
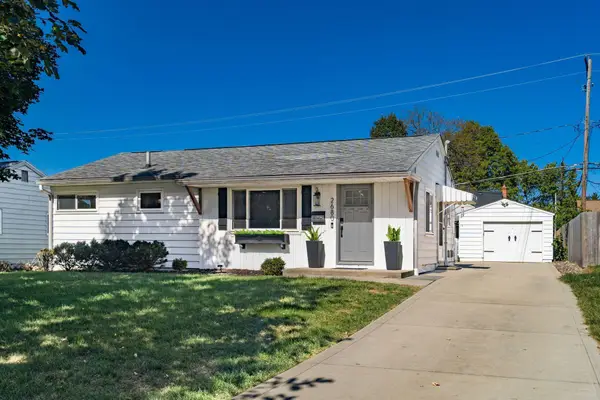 $495,000Active3 beds 3 baths1,755 sq. ft.
$495,000Active3 beds 3 baths1,755 sq. ft.2680 Bristol Road, Columbus, OH 43221
MLS# 225039589Listed by: RE/MAX ONE - New
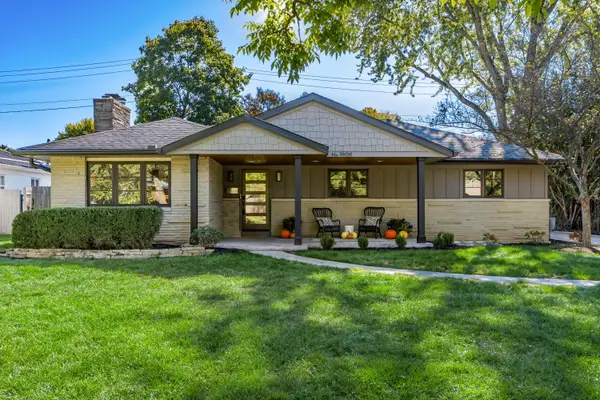 $875,000Active4 beds 3 baths3,375 sq. ft.
$875,000Active4 beds 3 baths3,375 sq. ft.1909 Inchcliff Road, Columbus, OH 43221
MLS# 225039554Listed by: COLDWELL BANKER REALTY - Open Sun, 1 to 3pmNew
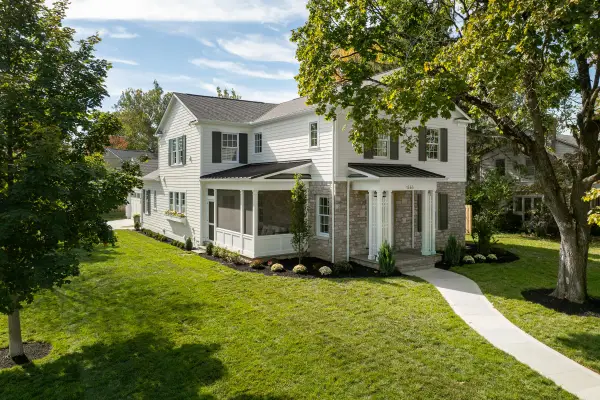 $2,600,000Active5 beds 5 baths5,320 sq. ft.
$2,600,000Active5 beds 5 baths5,320 sq. ft.1565 Berkshire Road, Columbus, OH 43221
MLS# 225039502Listed by: CUTLER REAL ESTATE - New
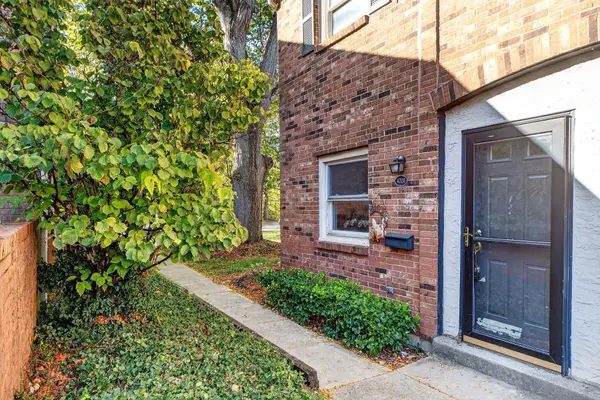 $229,900Active2 beds 2 baths1,088 sq. ft.
$229,900Active2 beds 2 baths1,088 sq. ft.4720 Merrifield Place, Columbus, OH 43220
MLS# 225039463Listed by: RED 1 REALTY - New
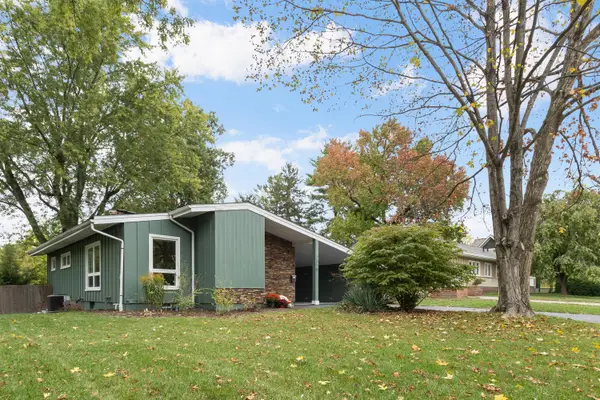 $540,000Active3 beds 3 baths1,775 sq. ft.
$540,000Active3 beds 3 baths1,775 sq. ft.2370 Zollinger Road, Columbus, OH 43221
MLS# 225039428Listed by: J. BERTRAM REAL ESTATE - New
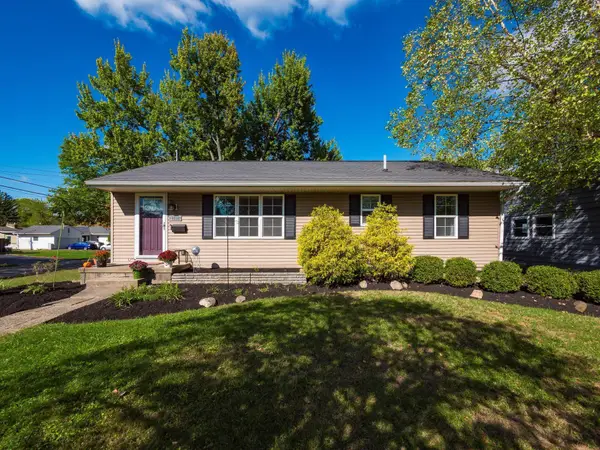 $449,900Active4 beds 2 baths1,720 sq. ft.
$449,900Active4 beds 2 baths1,720 sq. ft.2308 Shrewsbury Road, Columbus, OH 43221
MLS# 225039423Listed by: HOWARD HANNA REAL ESTATE SVCS - Open Sun, 1 to 3pmNew
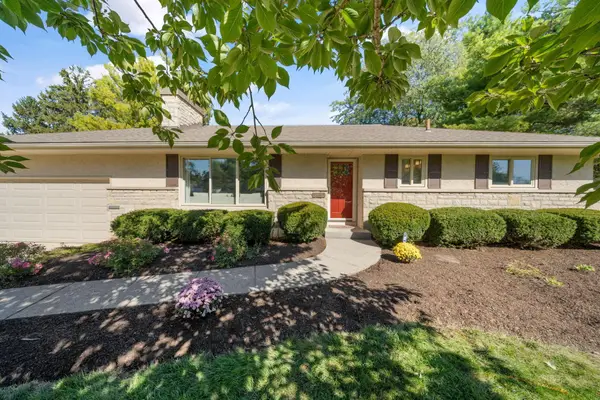 $625,000Active3 beds 2 baths2,012 sq. ft.
$625,000Active3 beds 2 baths2,012 sq. ft.2162 Oakmount Road, Columbus, OH 43221
MLS# 225039363Listed by: CUTLER REAL ESTATE - Coming Soon
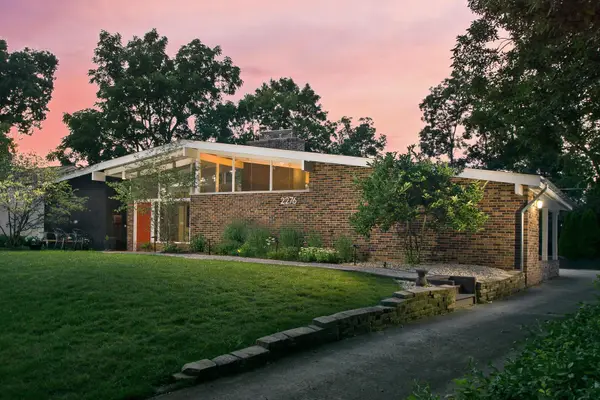 $650,000Coming Soon3 beds 2 baths
$650,000Coming Soon3 beds 2 baths2276 Johnston Road, Columbus, OH 43220
MLS# 225039343Listed by: COLDWELL BANKER REALTY
