3899 Norbrook Drive, Upper Arlington, OH 43220
Local realty services provided by:ERA Martin & Associates
3899 Norbrook Drive,Upper Arlington, OH 43220
$799,900
- 4 Beds
- 3 Baths
- 3,477 sq. ft.
- Single family
- Active
Listed by:kacey a wright
Office:re/max partners
MLS#:225032257
Source:OH_CBR
Price summary
- Price:$799,900
- Price per sq. ft.:$345.08
About this home
Welcome to your dream ranch, where timeless mid-century vibes meet all the modern upgrades you crave. Step inside and be greeted by rich hardwood floors that flow across the main level like a runway. To the left? A moody, jaw-dropping office with dark walls, built-ins, and a Murphy bed so slick it practically winks at you, guest room by night, power office by day. The living room brings the cozy with a gas log fireplace framed by custom built-ins, flowing seamlessly into a dining room that's begging to host dinner parties. And the kitchen? Total showstopper. With custom black cabinetry, quartz countertops, exposed brick, a wood slat accent wall, and stainless steel everything, it's the kind of space you'll want to brag about (and cook in... maybe). The adjoining family room is flooded with natural light thanks to floor-to-ceiling sliding doors that spill out to a brand-new stamped concrete patio. Backyard BBQs, wine nights, or just soaking up the blooms, this private, partially fenced yard is your personal retreat.
Down the hall, you'll find 3 more bedrooms and 2 full baths. The primary suite packs a punch with a mini walk-in closet (a unicorn in UA!) and a spa-like ensuite with dual vanities and a marble walk-in shower that looks straight out of a magazine. The basement adds even more living space with a finished family room plus a huge storage area for all your ''stuff.'' Every inch of this ranch has been thoughtfully updated while keeping its mid-century soul intact. It's bold, it's beautiful, and it's ready for you.
Contact an agent
Home facts
- Year built:1951
- Listing ID #:225032257
- Added:51 day(s) ago
- Updated:October 16, 2025 at 03:17 PM
Rooms and interior
- Bedrooms:4
- Total bathrooms:3
- Full bathrooms:2
- Half bathrooms:1
- Living area:3,477 sq. ft.
Heating and cooling
- Heating:Forced Air, Heating
Structure and exterior
- Year built:1951
- Building area:3,477 sq. ft.
- Lot area:0.31 Acres
Finances and disclosures
- Price:$799,900
- Price per sq. ft.:$345.08
- Tax amount:$11,057
New listings near 3899 Norbrook Drive
- Open Sat, 12 to 2pmNew
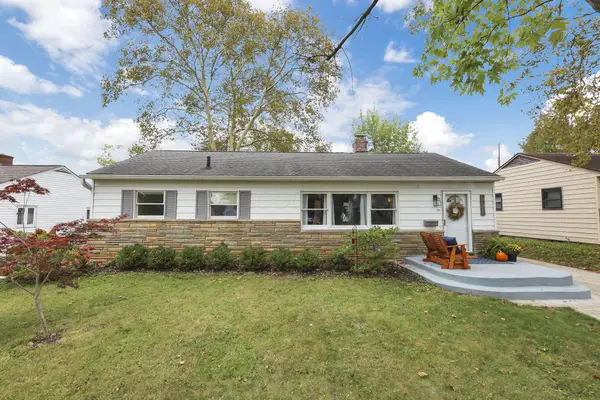 $529,000Active3 beds 3 baths2,360 sq. ft.
$529,000Active3 beds 3 baths2,360 sq. ft.2714 Woodstock Road, Upper Arlington, OH 43221
MLS# 225039067Listed by: SORRELL & COMPANY, INC. - New
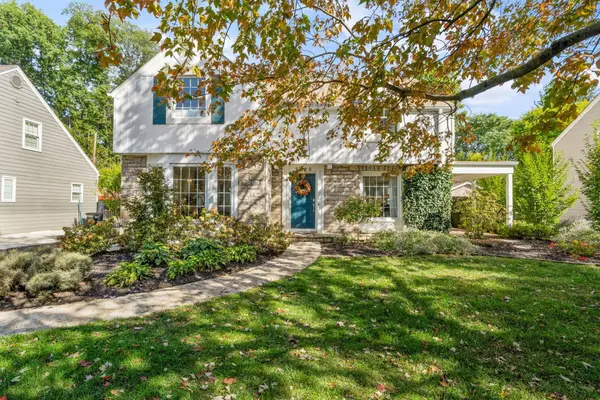 $980,000Active4 beds 3 baths2,922 sq. ft.
$980,000Active4 beds 3 baths2,922 sq. ft.2600 Henthorn Road, Columbus, OH 43221
MLS# 225038855Listed by: STREET SOTHEBY'S INTERNATIONAL - New
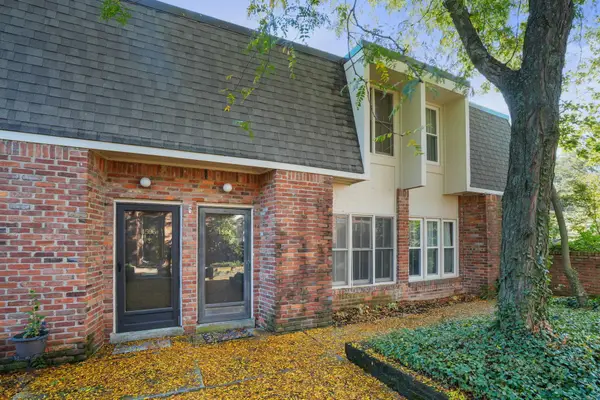 $219,900Active2 beds 2 baths870 sq. ft.
$219,900Active2 beds 2 baths870 sq. ft.1594 Lafayette Drive, Columbus, OH 43220
MLS# 225038526Listed by: THE BROKERAGE HOUSE - New
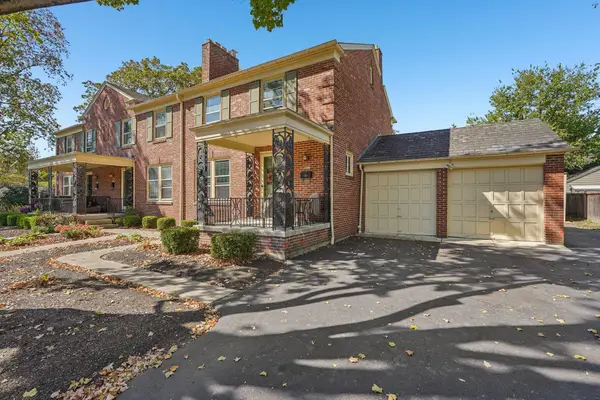 $379,900Active2 beds 2 baths1,288 sq. ft.
$379,900Active2 beds 2 baths1,288 sq. ft.1932 Suffolk Road, Upper Arlington, OH 43221
MLS# 225038495Listed by: HOWARD HANNA REAL ESTATE SVCS - New
 $1,390,000Active5 beds 5 baths6,055 sq. ft.
$1,390,000Active5 beds 5 baths6,055 sq. ft.5055 Slate Run Woods Court, Upper Arlington, OH 43220
MLS# 225038367Listed by: CUTLER REAL ESTATE - New
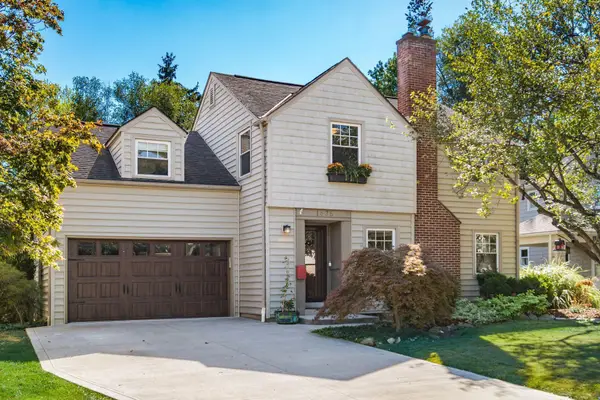 $685,000Active4 beds 2 baths1,794 sq. ft.
$685,000Active4 beds 2 baths1,794 sq. ft.1535 Doone Road, Columbus, OH 43221
MLS# 225037930Listed by: KW CLASSIC PROPERTIES REALTY  $399,900Active2 beds 3 baths2,142 sq. ft.
$399,900Active2 beds 3 baths2,142 sq. ft.1315 La Rochelle Drive, Columbus, OH 43221
MLS# 225037579Listed by: THE BROKERAGE HOUSE $500,000Active3 beds 3 baths1,812 sq. ft.
$500,000Active3 beds 3 baths1,812 sq. ft.2227 Zollinger Road, Columbus, OH 43221
MLS# 225037574Listed by: DELICIOUS REAL ESTATE GROUP $649,900Active3 beds 3 baths2,200 sq. ft.
$649,900Active3 beds 3 baths2,200 sq. ft.3804 Mountview Road, Columbus, OH 43220
MLS# 225037540Listed by: KW CLASSIC PROPERTIES REALTY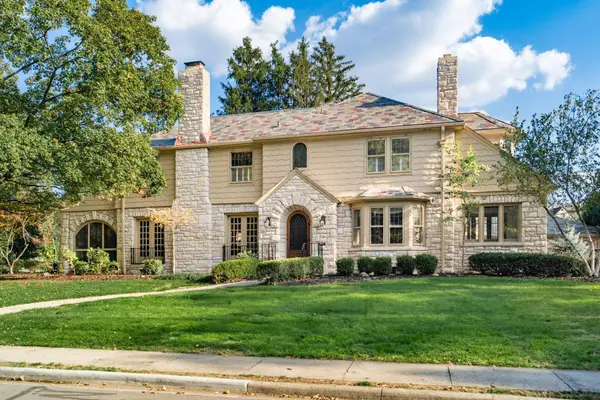 $3,500,000Active4 beds 5 baths3,345 sq. ft.
$3,500,000Active4 beds 5 baths3,345 sq. ft.2165 S Parkway Drive, Columbus, OH 43221
MLS# 225037272Listed by: NATIONAL INVESTMENT REALTY INC
