4499 Summit Ridge Drive, Upper Arlington, OH 43220
Local realty services provided by:ERA Real Solutions Realty
Listed by:susie l pattison
Office:cutler real estate
MLS#:225036142
Source:OH_CBR
Price summary
- Price:$949,000
- Price per sq. ft.:$285.16
About this home
Inspired by Frank Lloyd Wright, this 5 bedroom, 3 full bath home is situated on a rare 1 acre wooded lot in Upper Arlington schools. Capitalize on this unique opportunity to live in one of Upper Arlington's premier neighborhoods characterized by exclusive homes on large lots with mature trees. Upon entry you are greeted by double front doors, vaulted ceilings and mid-century details at every turn with trapezoidal transom window, backlit stained glass panels and a floor-to-ceiling wrought iron partition. Large living room featuring wood burning fireplace flanked by double windows. Decorative glass panels separate living from dining that offers views of the backyard. Adjacent kitchen with white cabinetry, granite counters and stainless appliances has eat-in breakfast nook, walk-in pantry and built-in desk. Upstairs features primary suite with outdoor balcony, plus 3 additional bedrooms and a shared bath. The lower levels have two large living spaces, 2nd fireplace, wet bar, laundry, home office, 5th bedroom, 3rd full bath and significant storage space. An enclosed breezeway connects the house and the oversized 2-car garage and could be used for mudroom, exercise or be converted to a 3rd car garage. Retreat to the multi-level deck or multiple patios surrounded by nature, lush landscape and mature trees that provide shade and privacy. Expansive circular driveway with ample off-street parking. This home is an entertainer's dream with plenty of space both inside and out. Roof (2022), Hot Water Heater (2020). See A2A.
Contact an agent
Home facts
- Year built:1968
- Listing ID #:225036142
- Added:5 day(s) ago
- Updated:September 29, 2025 at 10:15 AM
Rooms and interior
- Bedrooms:5
- Total bathrooms:3
- Full bathrooms:3
- Living area:3,968 sq. ft.
Heating and cooling
- Heating:Forced Air, Heating
Structure and exterior
- Year built:1968
- Building area:3,968 sq. ft.
- Lot area:1.03 Acres
Finances and disclosures
- Price:$949,000
- Price per sq. ft.:$285.16
- Tax amount:$13,376
New listings near 4499 Summit Ridge Drive
- Coming Soon
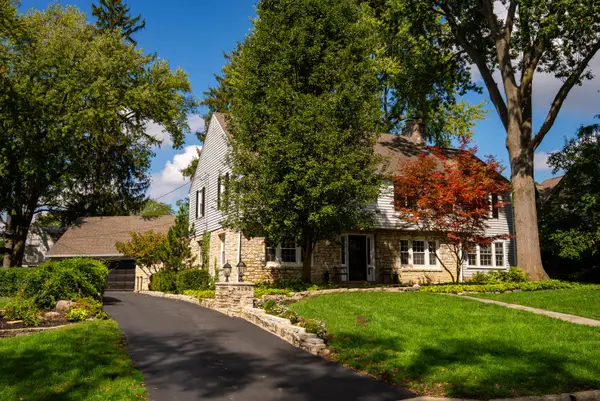 $2,250,000Coming Soon4 beds 5 baths
$2,250,000Coming Soon4 beds 5 baths2295 Oxford Road, Columbus, OH 43221
MLS# 225036691Listed by: RE/MAX CONNECTION - New
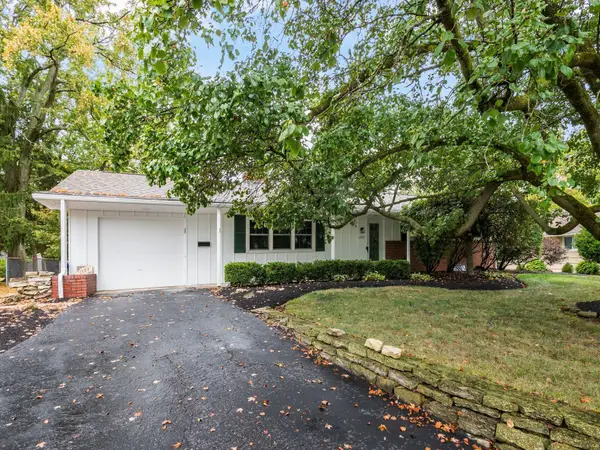 $499,900Active3 beds 2 baths2,130 sq. ft.
$499,900Active3 beds 2 baths2,130 sq. ft.2081 Fishinger Road, Upper Arlington, OH 43221
MLS# 225036505Listed by: KW CLASSIC PROPERTIES REALTY - New
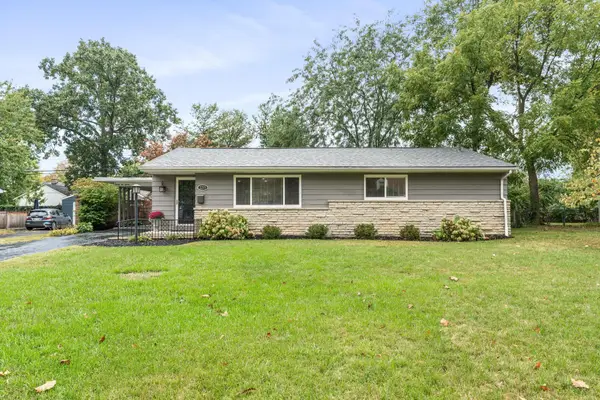 $499,900Active3 beds 2 baths1,650 sq. ft.
$499,900Active3 beds 2 baths1,650 sq. ft.2215 Woodstock Road, Columbus, OH 43221
MLS# 225036383Listed by: THE BROKERAGE HOUSE - New
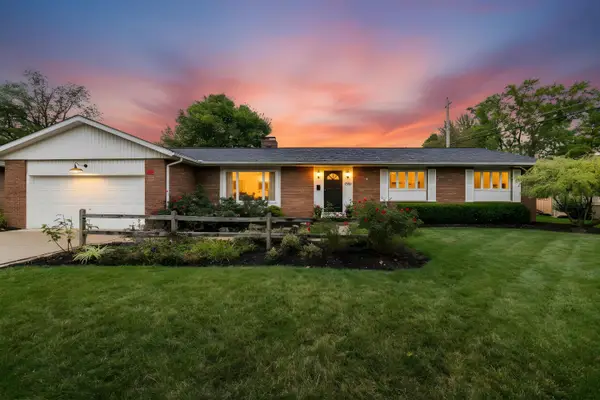 $575,000Active3 beds 3 baths1,816 sq. ft.
$575,000Active3 beds 3 baths1,816 sq. ft.1560 Pemberton Drive, Columbus, OH 43221
MLS# 225036293Listed by: COLDWELL BANKER REALTY - New
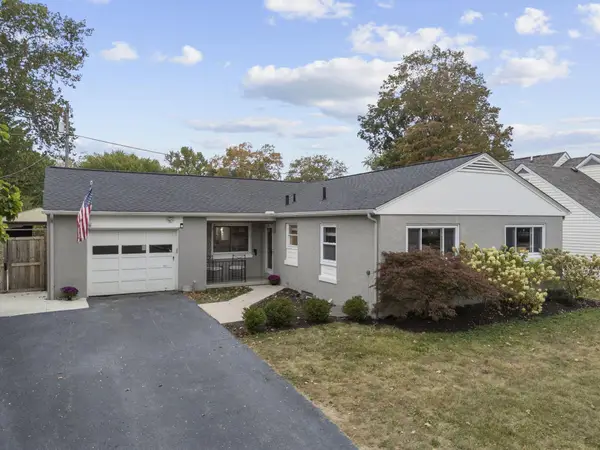 $575,000Active4 beds 2 baths1,338 sq. ft.
$575,000Active4 beds 2 baths1,338 sq. ft.1991 Milden Road, Columbus, OH 43221
MLS# 225036271Listed by: CRAWFORD HOYING REAL ESTATE - New
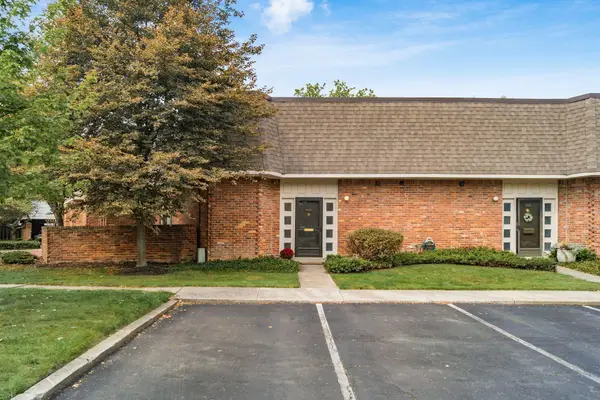 $220,000Active2 beds 2 baths1,102 sq. ft.
$220,000Active2 beds 2 baths1,102 sq. ft.1610 Lafayette Drive, Columbus, OH 43220
MLS# 225036191Listed by: HOWARD HANNA REAL ESTATE SVCS - New
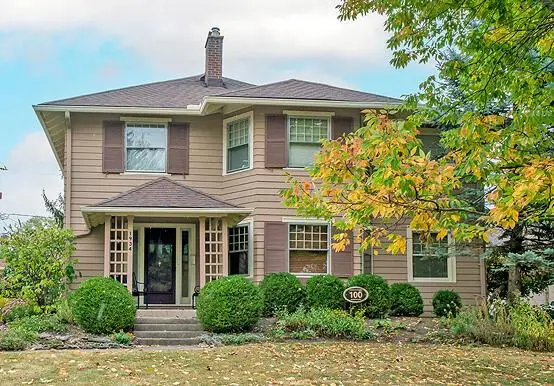 $689,900Active4 beds 3 baths2,070 sq. ft.
$689,900Active4 beds 3 baths2,070 sq. ft.1934 Bedford Road, Columbus, OH 43212
MLS# 225036192Listed by: MINISTER REALTY, INC. - New
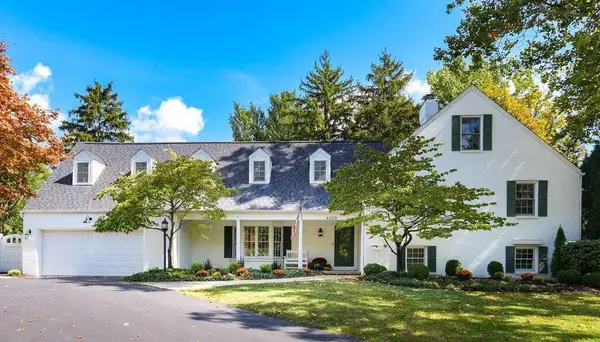 $1,180,000Active6 beds 4 baths5,099 sq. ft.
$1,180,000Active6 beds 4 baths5,099 sq. ft.4450 Haverford Court, Columbus, OH 43220
MLS# 225036207Listed by: THE BROKERAGE HOUSE - New
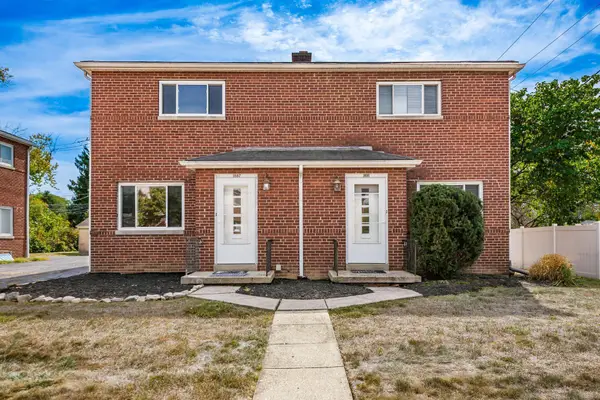 $555,000Active-- beds -- baths
$555,000Active-- beds -- baths1887-1891 Kentwell Road, Columbus, OH 43221
MLS# 225036170Listed by: GREGORY A MYERS - New
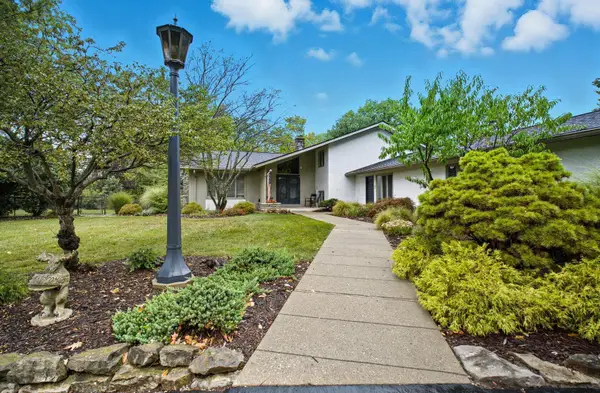 $949,000Active5 beds 3 baths3,968 sq. ft.
$949,000Active5 beds 3 baths3,968 sq. ft.4499 Summit Ridge Drive, Upper Arlington, OH 43220
MLS# 225036142Listed by: CUTLER REAL ESTATE
