5227 Brynwood Drive, Upper Arlington, OH 43220
Local realty services provided by:ERA Martin & Associates
5227 Brynwood Drive,Upper Arlington, OH 43220
$599,900
- 4 Beds
- 3 Baths
- 2,246 sq. ft.
- Single family
- Active
Listed by:kacey a wright
Office:re/max partners
MLS#:225023692
Source:OH_CBR
Price summary
- Price:$599,900
- Price per sq. ft.:$267.1
About this home
Motivated Sellers! - This one-owner Upper Arlington gem is finally ready to meet its next chapter and it's looking for someone who will love it just as much as its original owners did! Thoughtfully custom-built by Fantozzi and meticulously maintained ever since, this home is truly the one you've been waiting for. Step inside to find brand-new carpet, fresh interior & exterior paint, all-new lighting, and a 2025 furnace & A/C - yes, brand new! The bright and airy front living room welcomes you in with floor-to-ceiling windows that flood the space with natural light and flows effortlessly into the spacious dining area. The LARGE kitchen has had a stylish refresh with new flooring, stainless steel appliances, updated hardware, and a sleek new faucet. Just off the kitchen, you'll find a LARGE family room anchored by a stunning brick fireplace with gas logs, perfect for cozy nights in. Four generous bedrooms await upstairs, along with two full baths featuring brand-new flooring. The primary suite is oversized and includes a private ensuite with a walk-in shower. Need space? The HUGE unfinished basement offers endless possibilities - game room, home gym, media room - you name it. Don't miss the private backyard oasis with mature landscaping and a large covered porch that's perfect for relaxing or entertaining. Bonus: two laundry locations to choose from: main level or basement! All of this located in the highly sought-after Upper Arlington School District. Don't miss your chance to own this beautifully cared-for home that's never before been on the market!
Contact an agent
Home facts
- Year built:1984
- Listing ID #:225023692
- Added:93 day(s) ago
- Updated:September 29, 2025 at 10:15 AM
Rooms and interior
- Bedrooms:4
- Total bathrooms:3
- Full bathrooms:2
- Half bathrooms:1
- Living area:2,246 sq. ft.
Heating and cooling
- Heating:Forced Air, Heating
Structure and exterior
- Year built:1984
- Building area:2,246 sq. ft.
- Lot area:0.29 Acres
Finances and disclosures
- Price:$599,900
- Price per sq. ft.:$267.1
- Tax amount:$8,823
New listings near 5227 Brynwood Drive
- Coming Soon
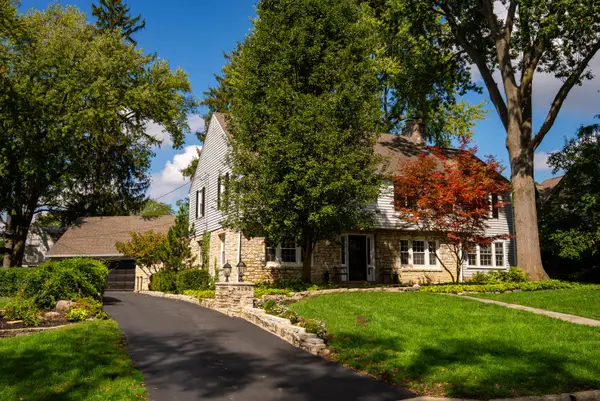 $2,250,000Coming Soon4 beds 5 baths
$2,250,000Coming Soon4 beds 5 baths2295 Oxford Road, Columbus, OH 43221
MLS# 225036691Listed by: RE/MAX CONNECTION - New
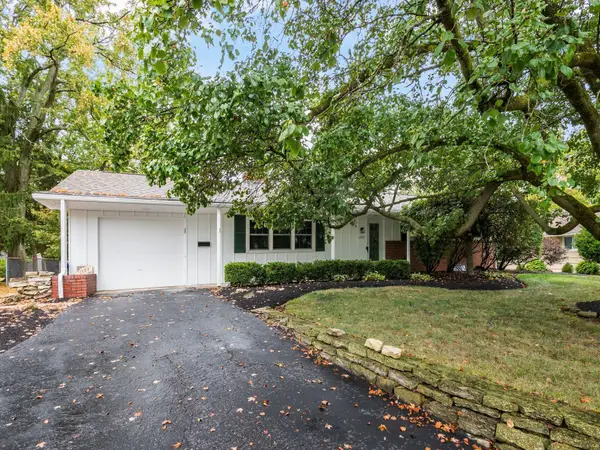 $499,900Active3 beds 2 baths2,130 sq. ft.
$499,900Active3 beds 2 baths2,130 sq. ft.2081 Fishinger Road, Upper Arlington, OH 43221
MLS# 225036505Listed by: KW CLASSIC PROPERTIES REALTY - New
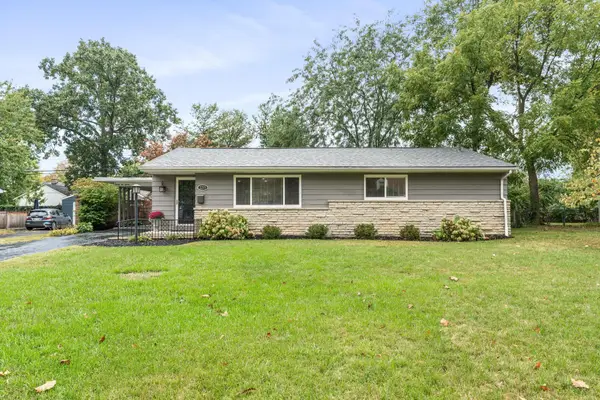 $499,900Active3 beds 2 baths1,650 sq. ft.
$499,900Active3 beds 2 baths1,650 sq. ft.2215 Woodstock Road, Columbus, OH 43221
MLS# 225036383Listed by: THE BROKERAGE HOUSE - New
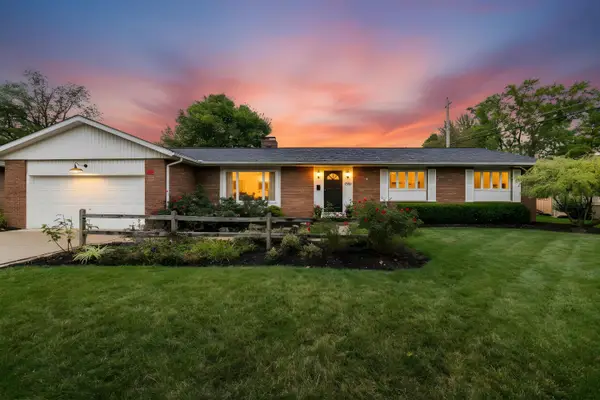 $575,000Active3 beds 3 baths1,816 sq. ft.
$575,000Active3 beds 3 baths1,816 sq. ft.1560 Pemberton Drive, Columbus, OH 43221
MLS# 225036293Listed by: COLDWELL BANKER REALTY - New
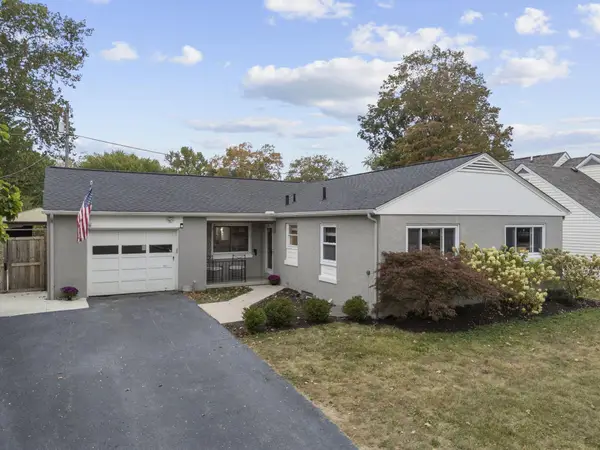 $575,000Active4 beds 2 baths1,338 sq. ft.
$575,000Active4 beds 2 baths1,338 sq. ft.1991 Milden Road, Columbus, OH 43221
MLS# 225036271Listed by: CRAWFORD HOYING REAL ESTATE - New
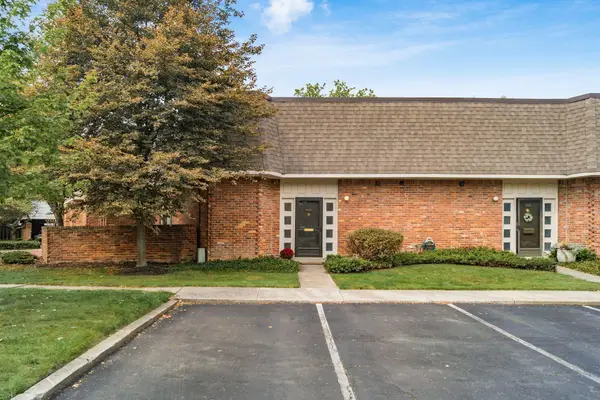 $220,000Active2 beds 2 baths1,102 sq. ft.
$220,000Active2 beds 2 baths1,102 sq. ft.1610 Lafayette Drive, Columbus, OH 43220
MLS# 225036191Listed by: HOWARD HANNA REAL ESTATE SVCS - New
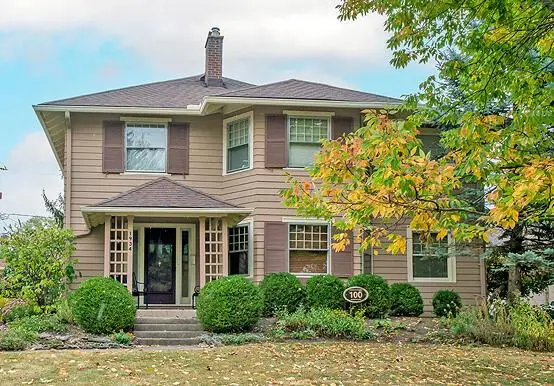 $689,900Active4 beds 3 baths2,070 sq. ft.
$689,900Active4 beds 3 baths2,070 sq. ft.1934 Bedford Road, Columbus, OH 43212
MLS# 225036192Listed by: MINISTER REALTY, INC. - New
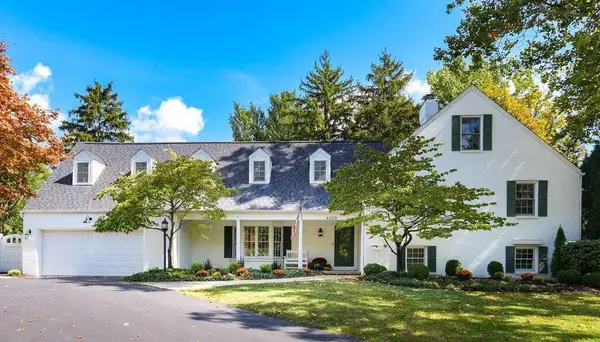 $1,180,000Active6 beds 4 baths5,099 sq. ft.
$1,180,000Active6 beds 4 baths5,099 sq. ft.4450 Haverford Court, Columbus, OH 43220
MLS# 225036207Listed by: THE BROKERAGE HOUSE - New
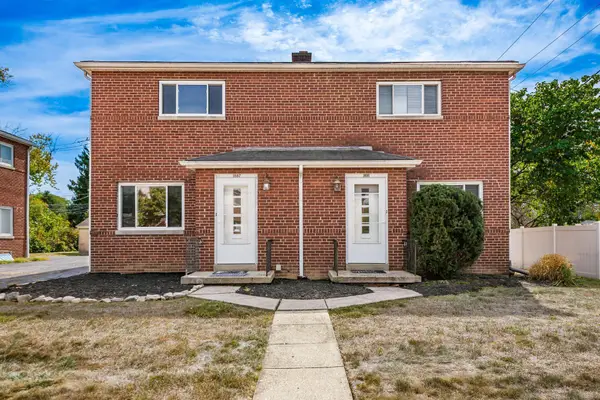 $555,000Active-- beds -- baths
$555,000Active-- beds -- baths1887-1891 Kentwell Road, Columbus, OH 43221
MLS# 225036170Listed by: GREGORY A MYERS - New
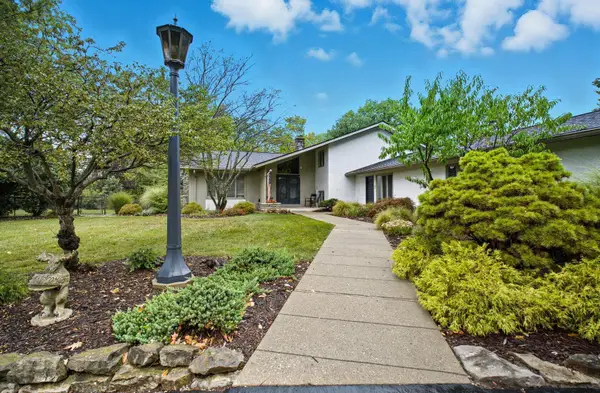 $949,000Active5 beds 3 baths3,968 sq. ft.
$949,000Active5 beds 3 baths3,968 sq. ft.4499 Summit Ridge Drive, Upper Arlington, OH 43220
MLS# 225036142Listed by: CUTLER REAL ESTATE
