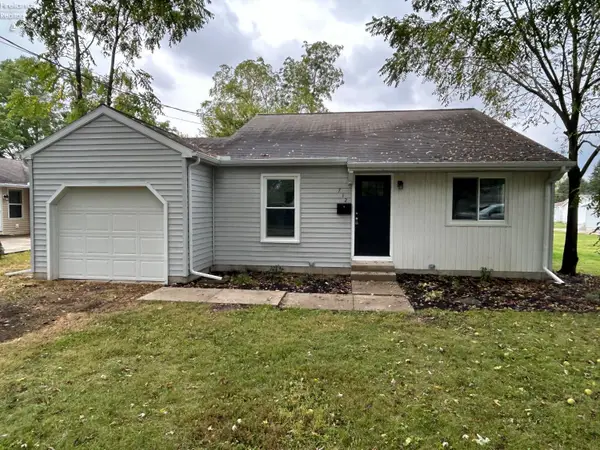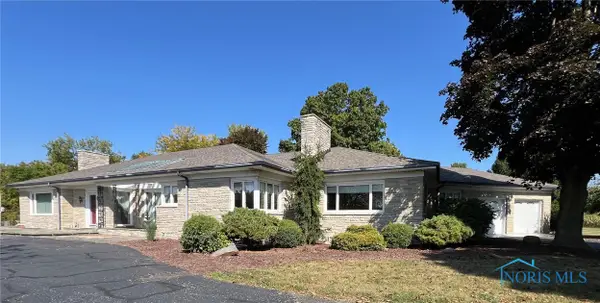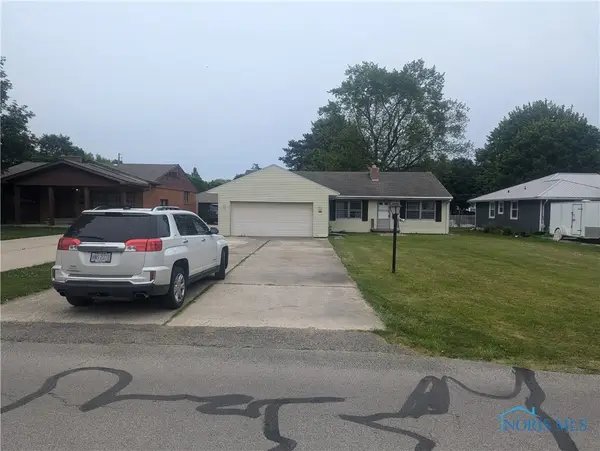903 N Warpole, Upper Sandusky, OH 43351
Local realty services provided by:ERA Geyer Noakes Realty Group
903 N Warpole,Upper Sandusky, OH 43351
$399,900
- 3 Beds
- 3 Baths
- 1,818 sq. ft.
- Single family
- Active
Listed by:tom j jagucki
Office:re/max unlimited results realty
MLS#:20251671
Source:OH_FMLS
Price summary
- Price:$399,900
- Price per sq. ft.:$219.97
About this home
Welcome to this overbuilt brick and very spacious home with lots of amenities. This home provides privacy, ample yard space, storage galore and an in-ground pool. The main floor boasts very spacious owners suite with full bath en suite and two comfortable sized bedrooms with fully lighted closets sharing the main floor full bath. Added living spaces for entertainment areas include the living room, formal dining room, and great room leading into the kitchen. The great room has a wood burning fireplace providing heat throughout the home and direct access to the concrete patio out back. There is a half bath just inside a back door (near the garage as well) so pool guests have good access when wet from swimming. The 2 car attached and heated garage has a bump out on the northern bay for additional storage/lawn tool area. The shed/chicken coupe is also large enough for additional lawn/tool storage. Let's not forget about the full basement with extremely large rooms for various usage.
Contact an agent
Home facts
- Year built:1980
- Listing ID #:20251671
- Added:139 day(s) ago
- Updated:September 24, 2025 at 03:16 PM
Rooms and interior
- Bedrooms:3
- Total bathrooms:3
- Full bathrooms:2
- Half bathrooms:1
- Living area:1,818 sq. ft.
Heating and cooling
- Cooling:Central Air
- Heating:Baseboard, Electric, Forced Air, Wood
Structure and exterior
- Roof:Asphalt
- Year built:1980
- Building area:1,818 sq. ft.
- Lot area:0.86 Acres
Utilities
- Water:Public
- Sewer:Leach, Septic Tank
Finances and disclosures
- Price:$399,900
- Price per sq. ft.:$219.97
- Tax amount:$2,239
New listings near 903 N Warpole
- New
 $184,900Active3 beds 1 baths1,120 sq. ft.
$184,900Active3 beds 1 baths1,120 sq. ft.712 Eulala Avenue, Upper Sandusky, OH 43351
MLS# 20253828Listed by: RE/MAX UNLIMITED RESULTS REALTY - New
 $690,000Active4 beds 3 baths4,019 sq. ft.
$690,000Active4 beds 3 baths4,019 sq. ft.7160 County Highway 47, Upper Sandusky, OH 43351
MLS# 6135787Listed by: REGINA VENT REALTY  $150,000Active1.47 Acres
$150,000Active1.47 Acres0 E Wyandot Avenue, Upper Sandusky, OH 43351
MLS# 6135681Listed by: WMS MARKETING SERVICES- Coming Soon
 $149,900Coming Soon3 beds 1 baths
$149,900Coming Soon3 beds 1 baths443 N 7th Street, Upper Sandusky, OH 43351
MLS# 6135385Listed by: THE PROPERTY COLLECTIVE  $359,000Active4 beds 3 baths1,835 sq. ft.
$359,000Active4 beds 3 baths1,835 sq. ft.900 Kimmel Court, Upper Sandusky, OH 43351
MLS# 6135131Listed by: REGINA VENT REALTY $140,000Active3 beds 2 baths1,332 sq. ft.
$140,000Active3 beds 2 baths1,332 sq. ft.602 S 7th Street, Upper Sandusky, OH 43351
MLS# 225032309Listed by: COLDWELL BANKER REALTY $90,000Pending4 beds 2 baths2,072 sq. ft.
$90,000Pending4 beds 2 baths2,072 sq. ft.417 N 8th Street, Upper Sandusky, OH 43351
MLS# 6134470Listed by: WALTON REALTY & AUCTION $139,900Active3 beds 1 baths1,872 sq. ft.
$139,900Active3 beds 1 baths1,872 sq. ft.487 N 4th Street, Upper Sandusky, OH 43351
MLS# 6134228Listed by: STEPPING STONE REALTY LLC $220,000Active-- beds -- baths3,518 sq. ft.
$220,000Active-- beds -- baths3,518 sq. ft.381 & 383 W Johnson Street, Upper Sandusky, OH 43351
MLS# 6133749Listed by: REGINA VENT REALTY $160,000Active3 beds 1 baths1,456 sq. ft.
$160,000Active3 beds 1 baths1,456 sq. ft.326 S 8th Street, Upper Sandusky, OH 43351
MLS# 225028314Listed by: GENERATIONS REALTY
