1582 Honey Badger Lane, Valley City, OH 44280
Local realty services provided by:ERA Real Solutions Realty
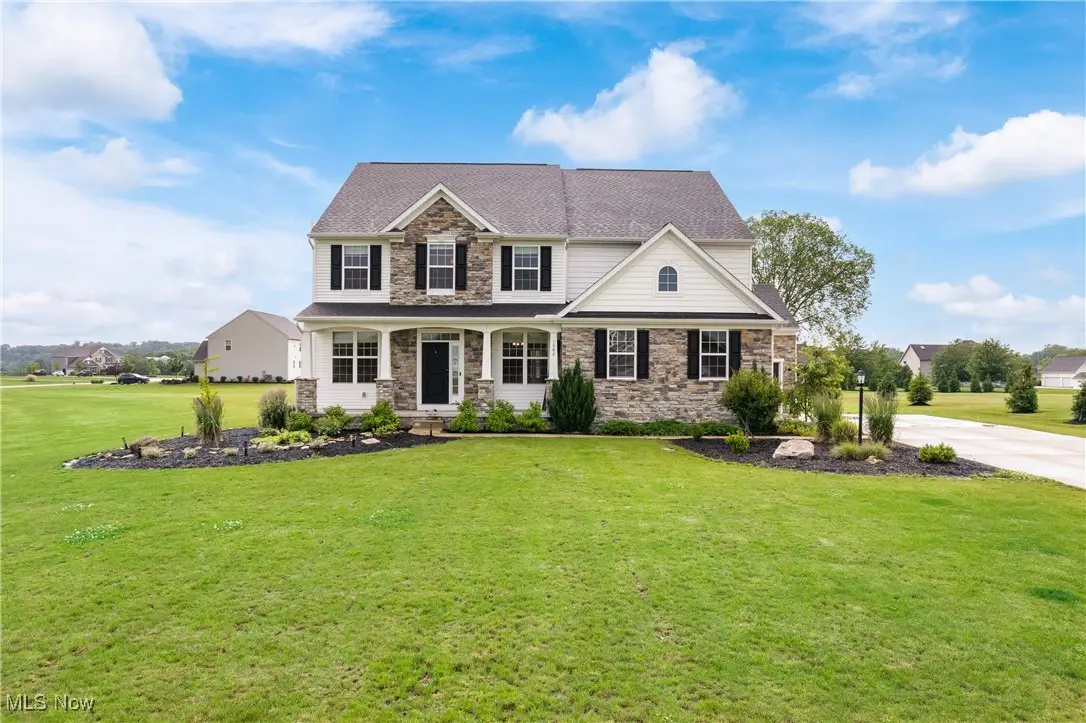
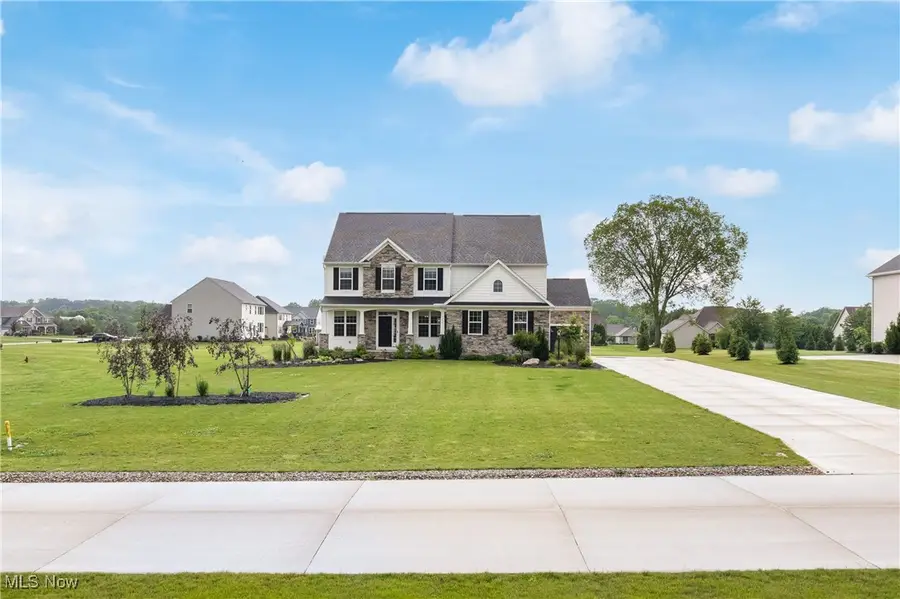
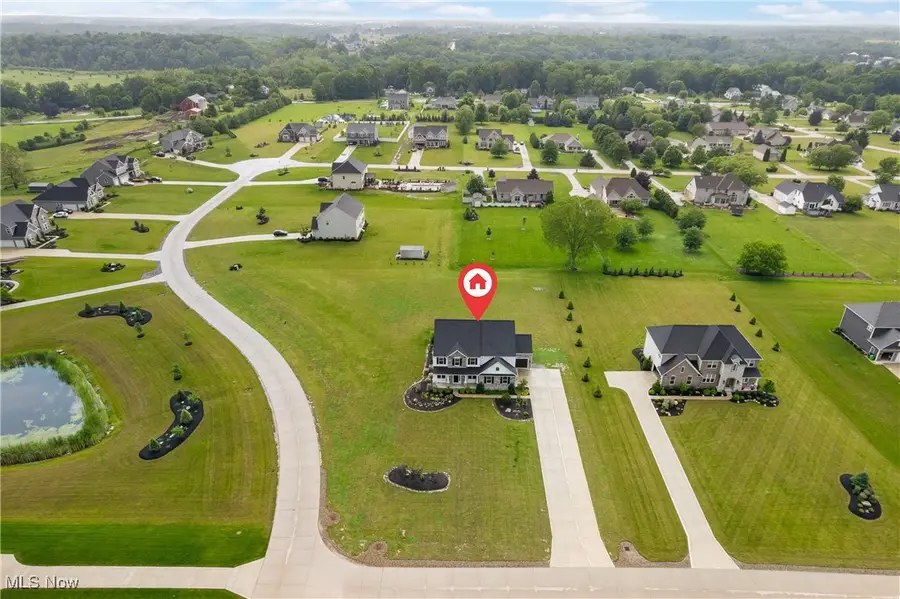
Listed by:terry s yee
Office:keller williams elevate
MLS#:5123201
Source:OH_NORMLS
Price summary
- Price:$685,000
- Price per sq. ft.:$183.2
About this home
Stunning modern 4 bed, 3 full/2 half bath home on nearly 1.2 peaceful acres in Valley City! This is a rare, no-HOA neighborhood on a dead end street. Built in 2022, this home offers over 3,000 sq. ft. with plenty of upgrades. Step into a spacious foyer leading to private home office w/ double doors. Elegant formal dining room w/ tray ceiling. Open-concept living room featuring a dramatic floor-to-ceiling shiplap gas fireplace and wall of two story windows to bring in tons of natural light. The kitchen features a large island w/ quartz countertops, stainless steel appliances and spacious pantry w/ electrical outlets for small appliances or a coffee station. Radon mitigation (2022) and Govee outdoor permanent lighting (2024) controlled by an app. Convenient 1st floor laundry (washer/dryer stay!). Bright sunroom added to original builder floor plan full of windows w/ beautiful backyard views. This walks onto the covered back patio – the best place to have your morning coffee or watch the evening sunset. Upstairs has a spacious primary bedroom with en-suite bathroom featuring an upgraded walk-in tiled shower w/ glass doors, rain shower head and quartz countertop vanity w/ dual sinks. Three additional generously sized bedrooms, all w/ walk-in closets and one with an attached private full bath. Partially finished basement designed for entertainment featuring a wet bar, ceiling outlets pre-wired for a projector and plenty of open space for a home theater, game room or lounge. Large unfinished area offers ample storage or potential to finish further. This area was also excavated as additional basement square footage from original builder floor plan. Wide open backyard for gardening, recreation or even a future pool or out building! Peaceful, private setting in a well-kept neighborhood with no HOA and nicely spaced houses. Other updates: widened driveway, oversized 3.5 car garage with utility sink and 11’ ceilings, 9’ ceilings in the basement, custom Roman shades.
Contact an agent
Home facts
- Year built:2022
- Listing Id #:5123201
- Added:56 day(s) ago
- Updated:August 16, 2025 at 07:12 AM
Rooms and interior
- Bedrooms:4
- Total bathrooms:5
- Full bathrooms:3
- Half bathrooms:2
- Living area:3,739 sq. ft.
Heating and cooling
- Cooling:Central Air
- Heating:Forced Air, Gas
Structure and exterior
- Roof:Asphalt, Fiberglass
- Year built:2022
- Building area:3,739 sq. ft.
- Lot area:1.19 Acres
Utilities
- Water:Public
- Sewer:Public Sewer
Finances and disclosures
- Price:$685,000
- Price per sq. ft.:$183.2
- Tax amount:$7,577 (2024)
New listings near 1582 Honey Badger Lane
- New
 $690,000Active4 beds 4 baths2,600 sq. ft.
$690,000Active4 beds 4 baths2,600 sq. ft.7637 Springfield Drive, Valley City, OH 44280
MLS# 5147257Listed by: REAL OF OHIO  $339,900Pending3 beds 2 baths1,654 sq. ft.
$339,900Pending3 beds 2 baths1,654 sq. ft.1536 Columbia Road, Valley City, OH 44280
MLS# 5145079Listed by: SKYMOUNT REALTY, LLC $175,000Pending2.41 Acres
$175,000Pending2.41 Acres1819 Winding Willow Drive, Valley City, OH 44280
MLS# 5143002Listed by: REAL OF OHIO- Open Sun, 12 to 2pm
 $672,000Active4 beds 3 baths4,100 sq. ft.
$672,000Active4 beds 3 baths4,100 sq. ft.1477 Heavenly View Lane, Valley City, OH 44280
MLS# 5142712Listed by: RUSSELL REAL ESTATE SERVICES  $750,000Active5 beds 4 baths4,282 sq. ft.
$750,000Active5 beds 4 baths4,282 sq. ft.5533 Winter Brook Drive, Valley City, OH 44280
MLS# 5140809Listed by: EXP REALTY, LLC.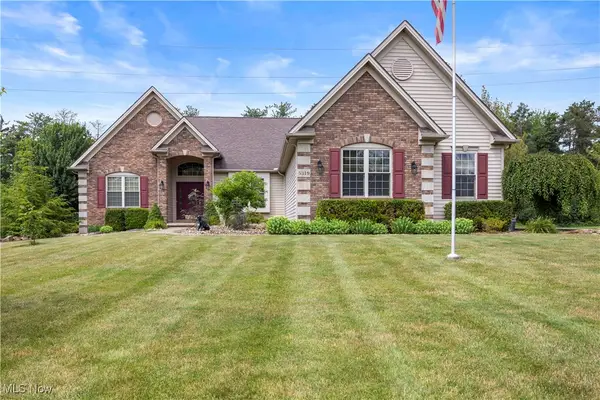 $649,900Pending3 beds 3 baths4,970 sq. ft.
$649,900Pending3 beds 3 baths4,970 sq. ft.5319 Markwood Court, Valley City, OH 44280
MLS# 5138886Listed by: RUSSELL REAL ESTATE SERVICES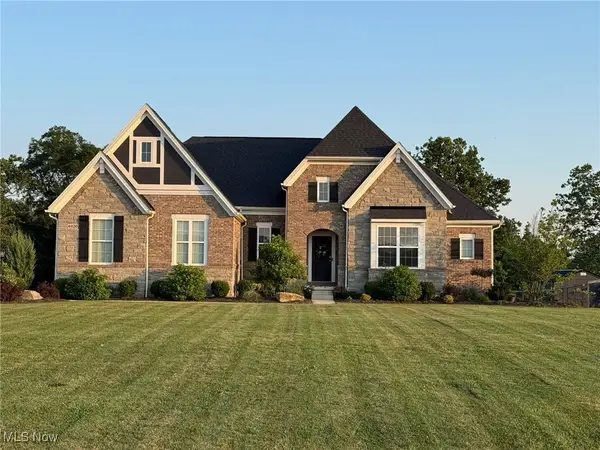 $619,900Pending3 beds 3 baths2,614 sq. ft.
$619,900Pending3 beds 3 baths2,614 sq. ft.6420 Beaver Creek, Valley City, OH 44280
MLS# 5137410Listed by: OHIO PROPERTY GROUP, LLC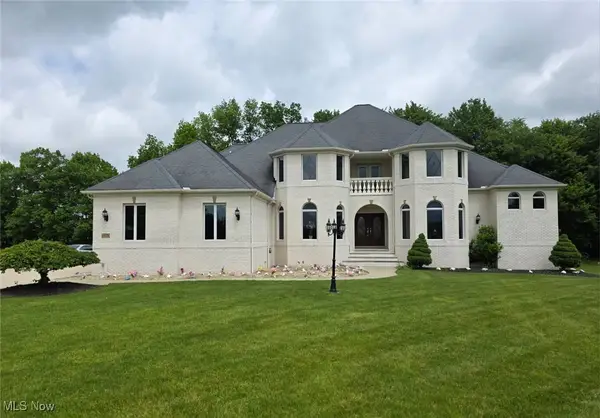 $669,000Active4 beds 5 baths6,594 sq. ft.
$669,000Active4 beds 5 baths6,594 sq. ft.6419 S Rim Circle, Valley City, OH 44280
MLS# 5125470Listed by: COLDWELL BANKER SCHMIDT REALTY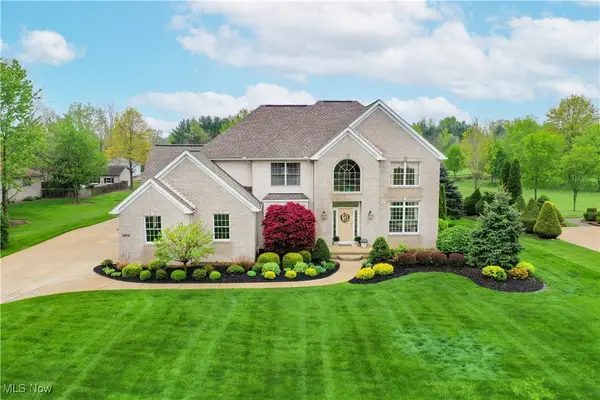 $620,000Active4 beds 5 baths4,389 sq. ft.
$620,000Active4 beds 5 baths4,389 sq. ft.6972 Stagecoach Trail, Valley City, OH 44280
MLS# 5120830Listed by: BERKSHIRE HATHAWAY HOMESERVICES STOUFFER REALTY
