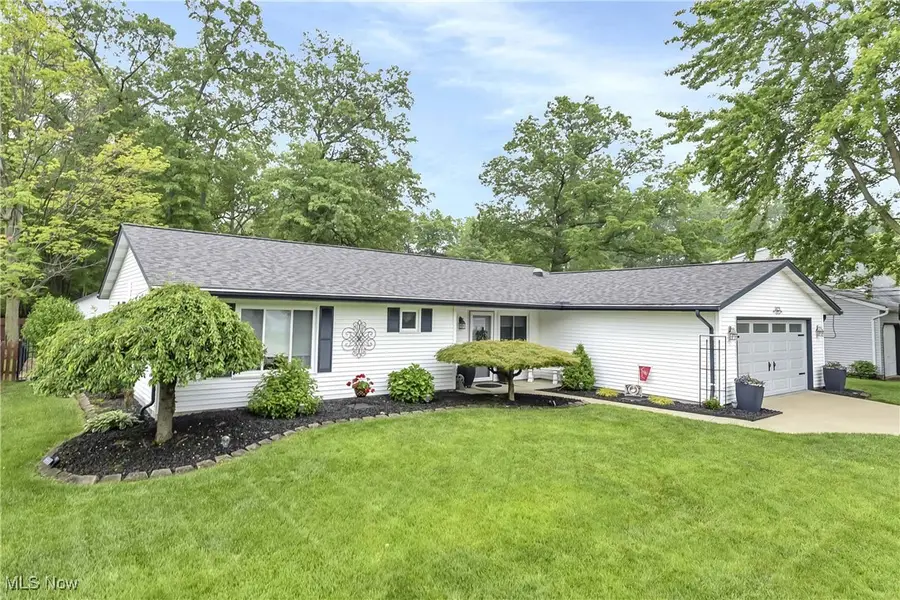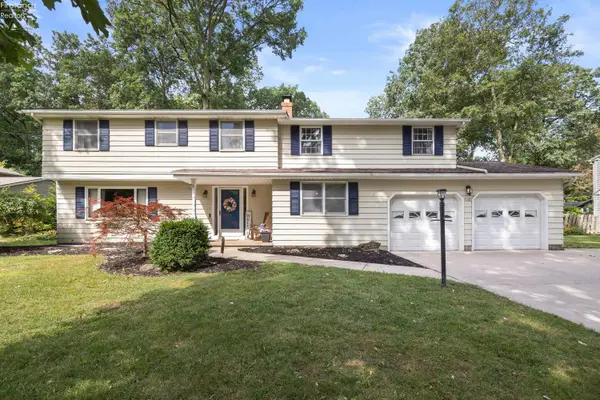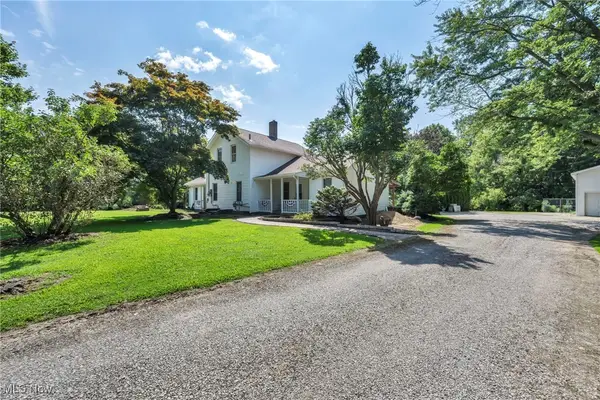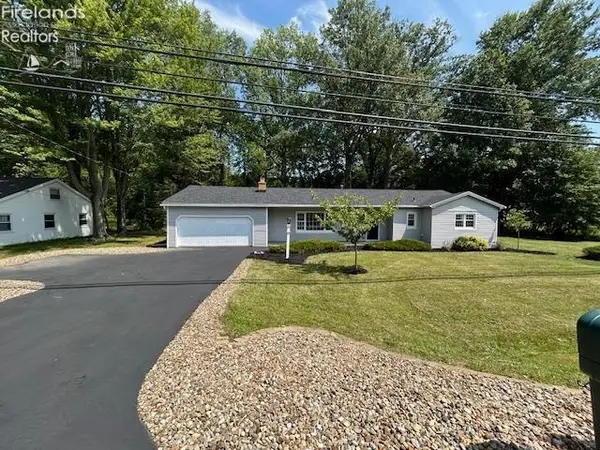1421 Rolling Meadows Drive, Vermilion, OH 44089
Local realty services provided by:ERA Real Solutions Realty



Listed by:jaime vidal
Office:lokal real estate, llc.
MLS#:5127742
Source:OH_NORMLS
Price summary
- Price:$250,000
- Price per sq. ft.:$161.5
About this home
Immaculate 3-bedroom, 2-bath ranch home in sought-after Vermilion, Ohio. Thoughtfully renovated throughout, this move-in ready gem features a bright, modern kitchen, updated bathrooms, and a spacious primary suite with a walk-in closet. Enjoy peace of mind with a newer roof and central AC—both under two years old.
Single-floor living at its best, with an open layout, great natural light, and neutral finishes that make it easy to add your personal touch. A wood-burning fireplace adds warmth and charm to the living area. The attached 2-car garage has nature stone flooring and offers everyday convenience, and the quiet, well-kept neighborhood is just minutes from local schools, shopping, and Vermilion’s marina and lakefront.
All kitchen appliances stay. Washer and dryer not included.
Whether you’re a first-time buyer, downsizing, or relocating, this home offers the perfect mix of comfort, location, and low-maintenance living. Schedule your private showing today—homes like this don’t last long.
Contact an agent
Home facts
- Year built:1988
- Listing Id #:5127742
- Added:68 day(s) ago
- Updated:August 16, 2025 at 07:12 AM
Rooms and interior
- Bedrooms:3
- Total bathrooms:2
- Full bathrooms:2
- Living area:1,548 sq. ft.
Heating and cooling
- Cooling:Central Air
- Heating:Electric, Fireplaces
Structure and exterior
- Roof:Asphalt, Fiberglass
- Year built:1988
- Building area:1,548 sq. ft.
- Lot area:0.21 Acres
Utilities
- Water:Public
- Sewer:Public Sewer
Finances and disclosures
- Price:$250,000
- Price per sq. ft.:$161.5
- Tax amount:$3,216 (2024)
New listings near 1421 Rolling Meadows Drive
- Open Sun, 10 to 11:30amNew
 $319,900Active4 beds 3 baths2,334 sq. ft.
$319,900Active4 beds 3 baths2,334 sq. ft.700 Sunnyside Rd, Vermilion, OH 44089
MLS# 20253155Listed by: HOWARD HANNA - PORT CLINTON - New
 $534,900Active6 beds 3 baths3,088 sq. ft.
$534,900Active6 beds 3 baths3,088 sq. ft.2250 Claus Road, Vermilion, OH 44089
MLS# 5146994Listed by: RUSSELL REAL ESTATE SERVICES - New
 $309,500Active3 beds 2 baths2,044 sq. ft.
$309,500Active3 beds 2 baths2,044 sq. ft.3102 W State Rt. 60 Route, Vermilion, OH 44089
MLS# 20253022Listed by: EXP REALTY, LLC  $250,000Active3.67 Acres
$250,000Active3.67 AcresV/L Darrow, Brownhelm, OH 44089
MLS# 5134057Listed by: KING REALTY- New
 $215,000Active3 beds 2 baths1,106 sq. ft.
$215,000Active3 beds 2 baths1,106 sq. ft.796 Howard Drive, Vermilion, OH 44089
MLS# 5143514Listed by: COLDWELL BANKER SCHMIDT REALTY  $239,000Pending4 beds 2 baths2,300 sq. ft.
$239,000Pending4 beds 2 baths2,300 sq. ft.1140 W River Road, Vermilion, OH 44089
MLS# 5145472Listed by: KELLER WILLIAMS GREATER METROPOLITAN- Open Sun, 12 to 2pmNew
 $409,900Active3 beds 3 baths3,161 sq. ft.
$409,900Active3 beds 3 baths3,161 sq. ft.13917 Mason Road, Vermilion, OH 44089
MLS# 5145437Listed by: BERKSHIRE HATHAWAY HOMESERVICES LUCIEN REALTY  $315,000Pending4 beds 2 baths
$315,000Pending4 beds 2 baths14307 Mason Road, Vermilion, OH 44089
MLS# 5145066Listed by: RUSSELL REAL ESTATE SERVICES $224,900Active3 beds 2 baths1,248 sq. ft.
$224,900Active3 beds 2 baths1,248 sq. ft.310 Essex Road, Vermilion, OH 44089
MLS# 5144582Listed by: RUSSELL REAL ESTATE SERVICES $300,000Pending2 beds 2 baths1,903 sq. ft.
$300,000Pending2 beds 2 baths1,903 sq. ft.4276 Ford Lane, Vermilion, OH 44089
MLS# 5144587Listed by: RUSSELL REAL ESTATE SERVICES
