700 Sunnyside Rd, Vermilion, OH 44089
Local realty services provided by:ERA Geyer Noakes Realty Group
700 Sunnyside Rd,Vermilion, OH 44089
$319,900
- 4 Beds
- 3 Baths
- 2,334 sq. ft.
- Single family
- Active
Listed by:kyle m recker
Office:howard hanna - port clinton
MLS#:20253155
Source:OH_FMLS
Price summary
- Price:$319,900
- Price per sq. ft.:$137.06
About this home
Meticulously maintained and tastefully updated, this 4-bedroom, 2.5-bath home offers modern style, generous space, and inviting outdoor living. The first floor features a bright living room with LVP flooring that flows seamlessly into the dining area and remodeled kitchen. The kitchen is a showpiece, complete with crisp white cabinetry, a subway tile backsplash, sleek counters, stainless steel appliances, and recessed lighting. An enclosed sunroom offers a relaxing spot to enjoy morning coffee or evening gatherings while overlooking the backyard. Upstairs, the massive primary suite boasts vaulted ceilings, a huge walk-in closet, and a private bath. Additional bedrooms feature gleaming hardwood floors, generous closets, and abundant natural light. Outside, the fenced backyard is perfect for entertaining, with a spacious lot surrounded by mature trees for shade and privacy. The professionally waterproofed basement with a transferable warranty provides peace of mind and potential for future finishing. Located in a desirable location this home blends comfort, style, and outdoor enjoyment in one complete package. Schedule your tour today!
Contact an agent
Home facts
- Year built:1966
- Listing ID #:20253155
- Added:42 day(s) ago
- Updated:September 24, 2025 at 03:16 PM
Rooms and interior
- Bedrooms:4
- Total bathrooms:3
- Full bathrooms:2
- Half bathrooms:1
- Living area:2,334 sq. ft.
Heating and cooling
- Cooling:Central Air
- Heating:Forced Air, Gas
Structure and exterior
- Roof:Asphalt
- Year built:1966
- Building area:2,334 sq. ft.
- Lot area:0.43 Acres
Utilities
- Water:Public
- Sewer:Public Sewer
Finances and disclosures
- Price:$319,900
- Price per sq. ft.:$137.06
- Tax amount:$3,173
New listings near 700 Sunnyside Rd
- New
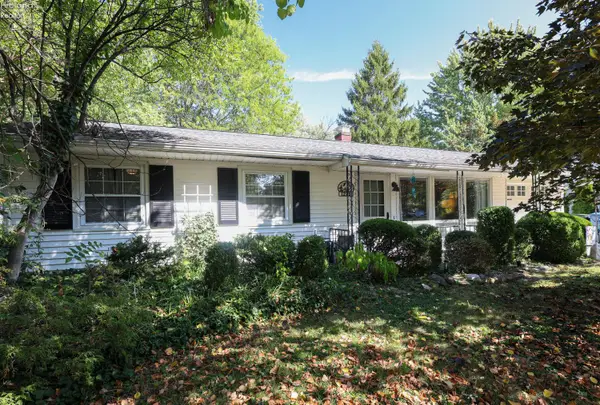 $199,900Active3 beds 2 baths1,407 sq. ft.
$199,900Active3 beds 2 baths1,407 sq. ft.1273 Hollyview Drive, Vermilion, OH 44089
MLS# 20253787Listed by: RE/MAX QUALITY REALTY - SANDUSKY - New
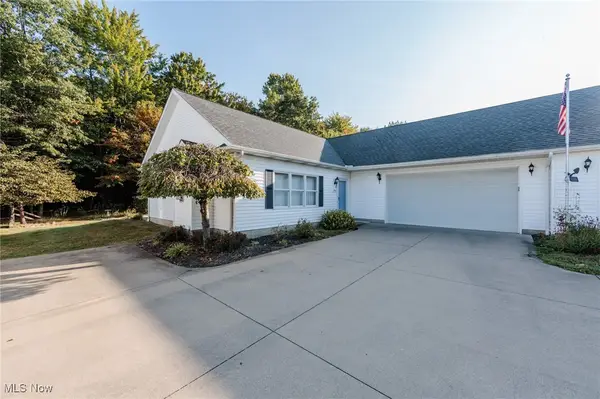 $269,900Active2 beds 2 baths1,550 sq. ft.
$269,900Active2 beds 2 baths1,550 sq. ft.3954 Hilltop Drive, Vermilion, OH 44089
MLS# 5158262Listed by: KELLER WILLIAMS CHERVENIC RLTY 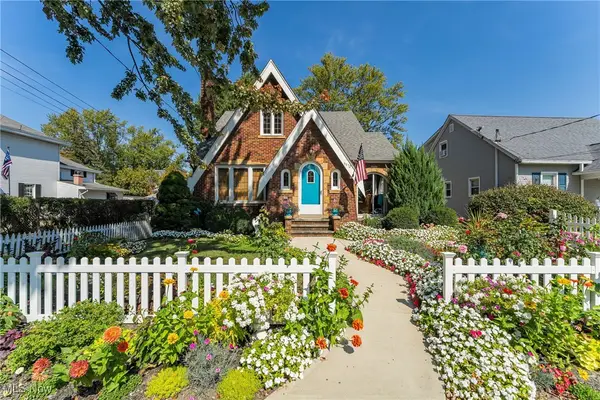 $369,900Pending3 beds 2 baths1,618 sq. ft.
$369,900Pending3 beds 2 baths1,618 sq. ft.5572 South Street, Vermilion, OH 44089
MLS# 5157457Listed by: KELLER WILLIAMS GREATER METROPOLITAN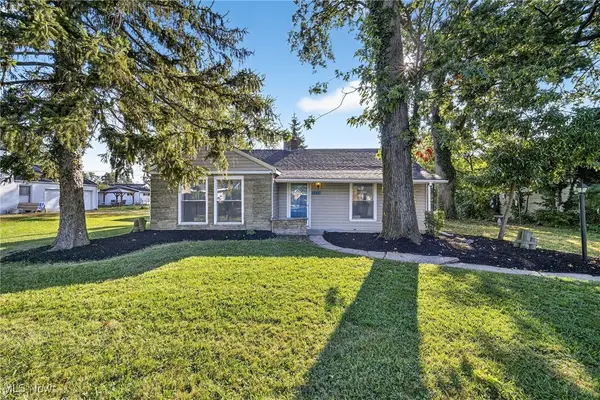 $160,000Pending2 beds 1 baths978 sq. ft.
$160,000Pending2 beds 1 baths978 sq. ft.281 Overlook Road, Vermilion, OH 44089
MLS# 5157505Listed by: HOMESMART REAL ESTATE MOMENTUM LLC- Open Sat, 11am to 1pmNew
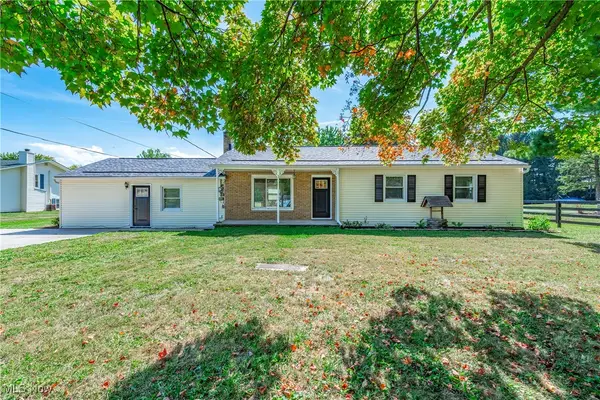 $279,900Active3 beds 2 baths1,688 sq. ft.
$279,900Active3 beds 2 baths1,688 sq. ft.2745 Cooper Foster Park Road, Vermilion, OH 44089
MLS# 5157357Listed by: REAL OF OHIO - New
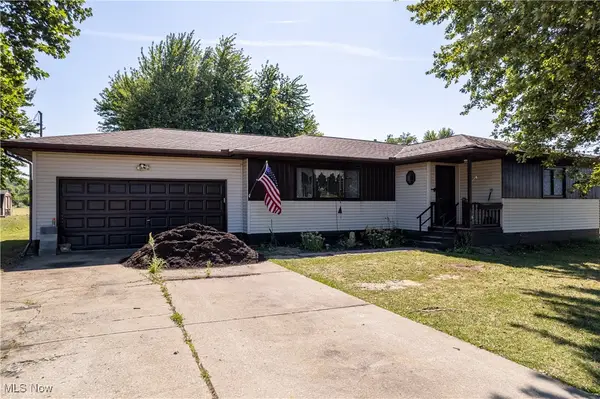 $260,000Active3 beds 2 baths1,402 sq. ft.
$260,000Active3 beds 2 baths1,402 sq. ft.12214 Thompson Road, Vermilion, OH 44089
MLS# 5157662Listed by: EXP REALTY, LLC. - New
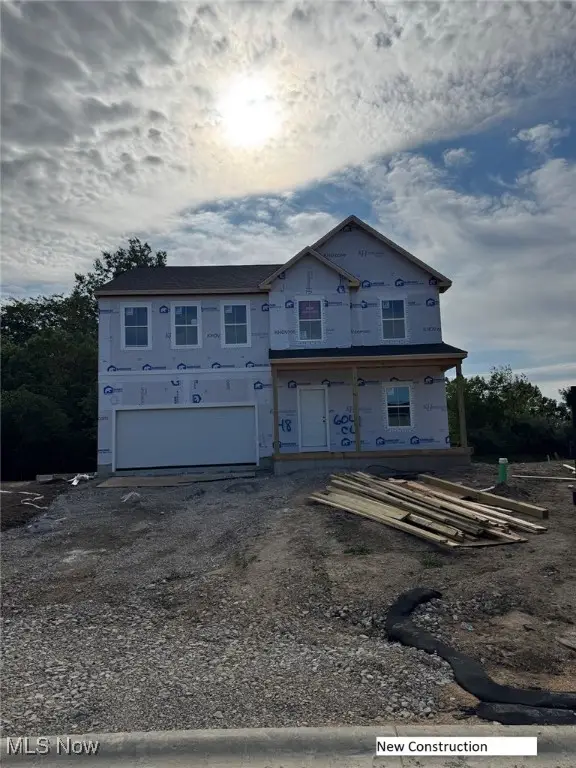 $478,978Active5 beds 4 baths3,232 sq. ft.
$478,978Active5 beds 4 baths3,232 sq. ft.6041 Conneaut Light Drive, Vermilion, OH 44089
MLS# 5157731Listed by: KELLER WILLIAMS CITYWIDE - New
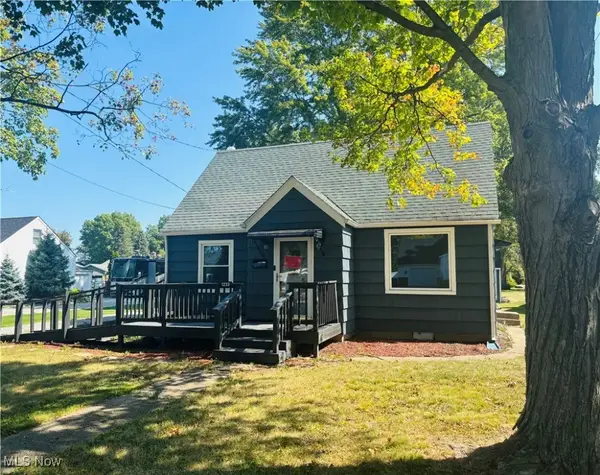 $99,999Active4 beds 1 baths812 sq. ft.
$99,999Active4 beds 1 baths812 sq. ft.1233 State Street, Vermilion, OH 44089
MLS# 5156972Listed by: RE/MAX CROSSROADS PROPERTIES  $155,000Pending3 beds 1 baths1,195 sq. ft.
$155,000Pending3 beds 1 baths1,195 sq. ft.1298 Birchview Drive, Vermilion, OH 44089
MLS# 5156433Listed by: RUSSELL REAL ESTATE SERVICES $423,652Active3 beds 2 baths1,764 sq. ft.
$423,652Active3 beds 2 baths1,764 sq. ft.5945 Cape Hatteras Drive, Vermilion, OH 44089
MLS# 5156502Listed by: KELLER WILLIAMS CITYWIDE
