3954 Hilltop Drive, Vermilion, OH 44089
Local realty services provided by:ERA Real Solutions Realty
Listed by:jill r jackson
Office:keller williams chervenic rlty
MLS#:5158262
Source:OH_NORMLS
Price summary
- Price:$269,900
- Price per sq. ft.:$174.13
- Monthly HOA dues:$205
About this home
This lovingly maintained, one-owner ranch condo offers a perfect blend of comfort, convenience, and timeless appeal. You’ll love the expansive open living space with 9-foot ceilings that enhance the home’s bright and airy feel. The cozy living room features a fireplace, creating an inviting ambiance for relaxing evenings. The kitchen’s white cabinetry beautifully compliments the already sun filled space, making it perfect for everyday living and entertaining. Enjoy the ease of one-floor living with 2 bedrooms, 2 full bathrooms, and main-floor laundry for added accessibility. The oversized 2 car garage is a handyman's dream, featuring built-in workbenches and a workshop space for all your projects. The private, wooded backyard provides a serene setting to unwind, which includes a patio and retractable awning that’s perfect for outdoor enjoyment. Whether you’re seeking a peaceful retreat or a home that offers both space and convenience, this condo has it all. Schedule your showing today!
Contact an agent
Home facts
- Year built:2000
- Listing ID #:5158262
- Added:11 day(s) ago
- Updated:October 01, 2025 at 02:15 PM
Rooms and interior
- Bedrooms:2
- Total bathrooms:2
- Full bathrooms:2
- Living area:1,550 sq. ft.
Heating and cooling
- Cooling:Central Air
- Heating:Forced Air, Gas
Structure and exterior
- Roof:Asphalt, Fiberglass
- Year built:2000
- Building area:1,550 sq. ft.
- Lot area:0.05 Acres
Utilities
- Water:Public
- Sewer:Public Sewer
Finances and disclosures
- Price:$269,900
- Price per sq. ft.:$174.13
- Tax amount:$3,102 (2024)
New listings near 3954 Hilltop Drive
- New
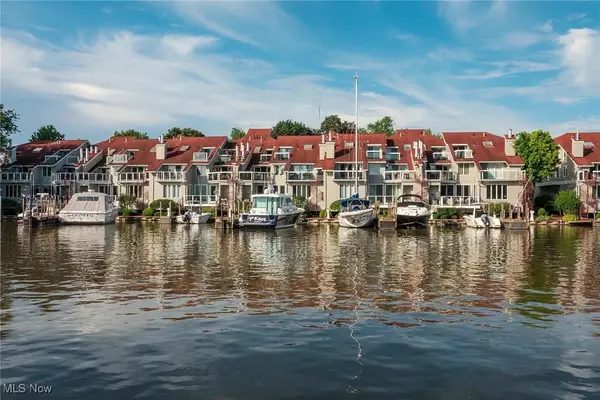 $715,900Active3 beds 3 baths
$715,900Active3 beds 3 baths623 Main Street, Vermilion, OH 44089
MLS# 5160356Listed by: OHIO PROPERTY GROUP, LLC - New
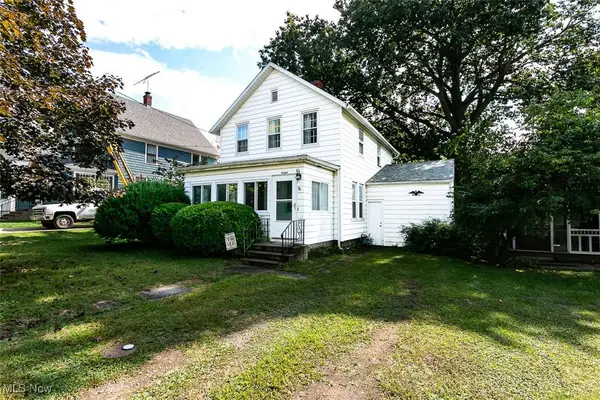 $125,000Active3 beds 1 baths
$125,000Active3 beds 1 baths5345 Ohio Street, Vermilion, OH 44089
MLS# 5160450Listed by: KELLER WILLIAMS ELEVATE - New
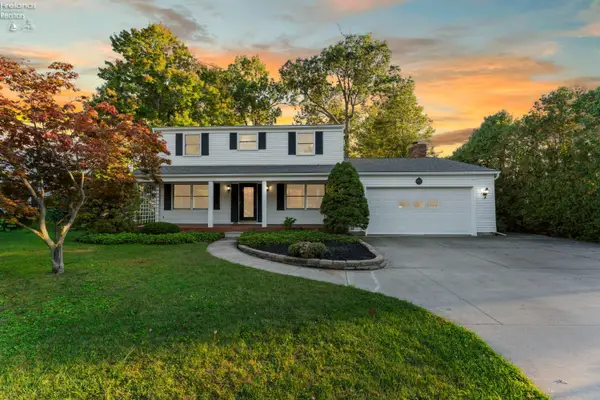 $319,900Active4 beds 3 baths1,965 sq. ft.
$319,900Active4 beds 3 baths1,965 sq. ft.4973 Woodview Drive, Vermilion, OH 44089
MLS# 20253834Listed by: FLAT FEE REALTY, LLC - New
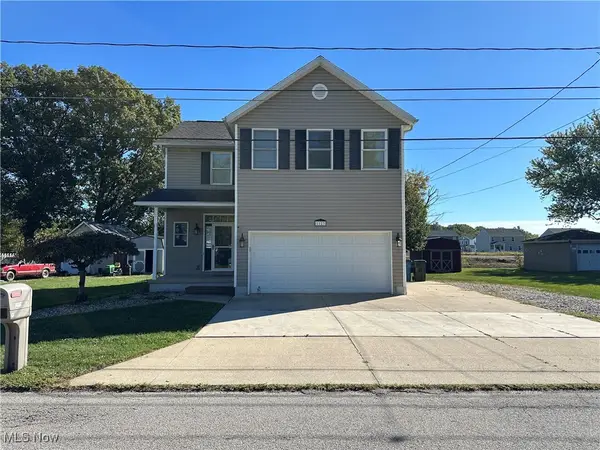 $339,000Active4 beds 3 baths2,477 sq. ft.
$339,000Active4 beds 3 baths2,477 sq. ft.1123 Adams Street, Vermilion, OH 44089
MLS# 5160576Listed by: RE/MAX SHOWCASE - New
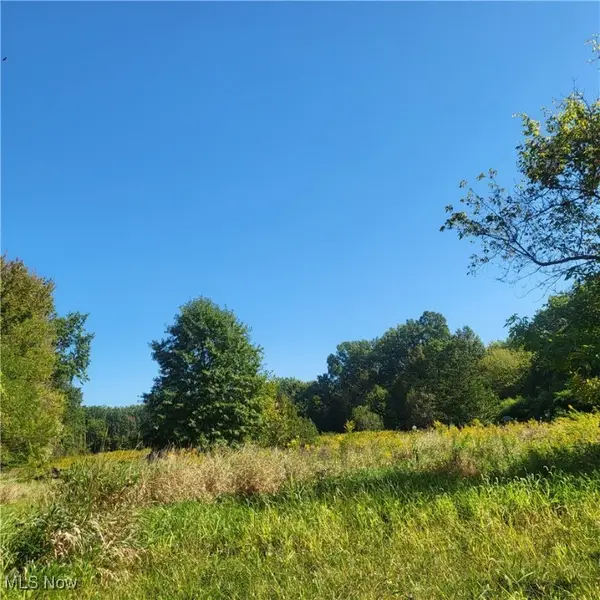 $275,000Active8.85 Acres
$275,000Active8.85 AcresV/L High Bridge Road, Vermilion, OH 44089
MLS# 5159476Listed by: RUSSELL REAL ESTATE SERVICES - New
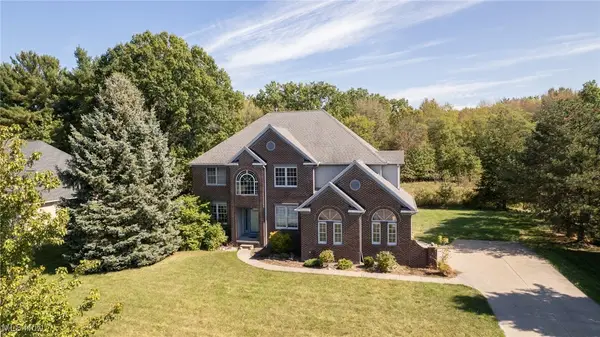 $539,000Active5 beds 5 baths3,578 sq. ft.
$539,000Active5 beds 5 baths3,578 sq. ft.1095 Arrowhead Drive, Vermilion, OH 44089
MLS# 5158292Listed by: THE AGENCY CLEVELAND NORTHCOAST - New
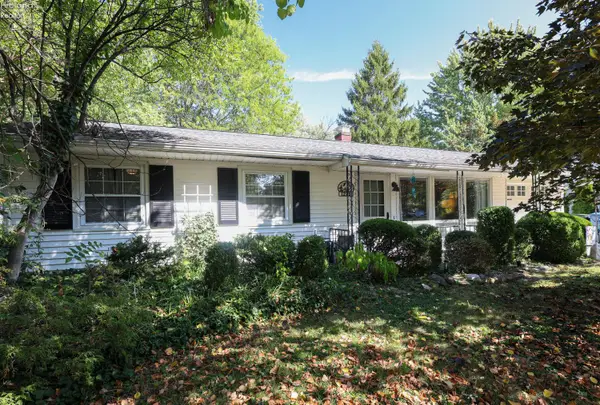 $199,900Active3 beds 2 baths1,407 sq. ft.
$199,900Active3 beds 2 baths1,407 sq. ft.1273 Hollyview Drive, Vermilion, OH 44089
MLS# 20253787Listed by: RE/MAX QUALITY REALTY - SANDUSKY 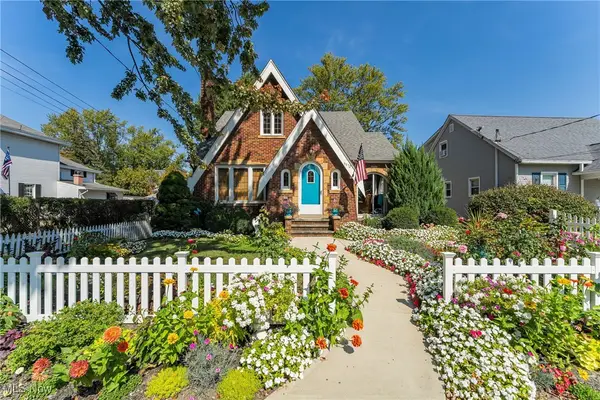 $369,900Pending3 beds 2 baths1,618 sq. ft.
$369,900Pending3 beds 2 baths1,618 sq. ft.5572 South Street, Vermilion, OH 44089
MLS# 5157457Listed by: KELLER WILLIAMS GREATER METROPOLITAN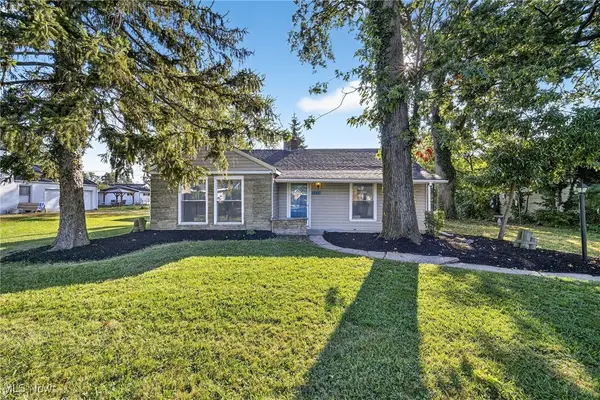 $160,000Pending2 beds 1 baths978 sq. ft.
$160,000Pending2 beds 1 baths978 sq. ft.281 Overlook Road, Vermilion, OH 44089
MLS# 5157505Listed by: HOMESMART REAL ESTATE MOMENTUM LLC
