1176 Tick Ridge Road, Vinton, OH 45686
Local realty services provided by:ERA Martin & Associates
Listed by:angela cremeens
Office:era martin & associates - gallipolis
MLS#:198683
Source:OH_SVAOR
Price summary
- Price:$439,900
- Price per sq. ft.:$228.64
About this home
Welcome to 1176 Tick Ridge Road — a custom-built log cabin with 3,600 sq. ft. of rustic charm and modern comfort. Perfect for living and entertaining, it offers a wraparound porch, deck, walkout basement, and heated pool with slide and waterfall. Inside, enjoy an open kitchen and living room with fireplace, plus two bedrooms, full bath, and laundry on the main floor. Upstairs is a private owner suite, while the partially finished basement includes a bedroom, bath, office/whelping room, and flexible space. A 14-ft bay garage with skylights and loft adds room for work or play. For dog lovers, a 12-run kennel offers full utilities, indoor/outdoor pens, and two fenced play yards. Sitting on 3.25 acres across two parcels, the land provides options for resale, expansion, or recreation. Extras include newer appliances, wood-burning backup, and security system. Move-in ready and full of potential!
Contact an agent
Home facts
- Year built:2010
- Listing ID #:198683
- Added:2 day(s) ago
- Updated:October 08, 2025 at 05:54 PM
Rooms and interior
- Bedrooms:3
- Total bathrooms:3
- Full bathrooms:2
- Half bathrooms:1
- Living area:1,924 sq. ft.
Heating and cooling
- Cooling:Heat Pump
- Heating:Electric, Heat Pump, Wood
Structure and exterior
- Roof:Metal
- Year built:2010
- Building area:1,924 sq. ft.
- Lot area:3.25 Acres
Utilities
- Water:Public
- Sewer:Leach Field, Septic Tank
Finances and disclosures
- Price:$439,900
- Price per sq. ft.:$228.64
New listings near 1176 Tick Ridge Road
- New
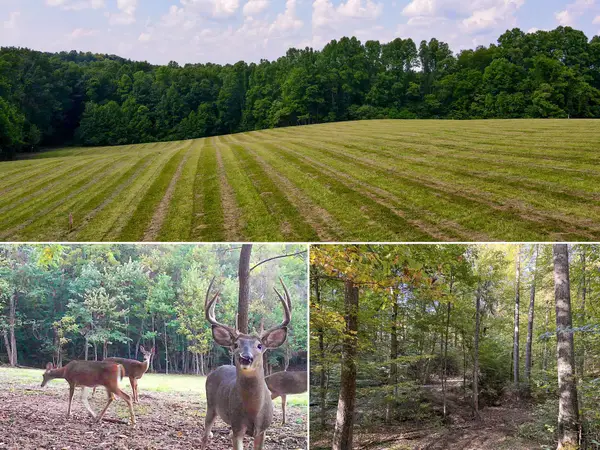 $69,900Active5.01 Acres
$69,900Active5.01 Acres0 Wolf Hill Road, Vinton, OH 45686
MLS# 225036920Listed by: COUNTRYTYME REALTY, LLC 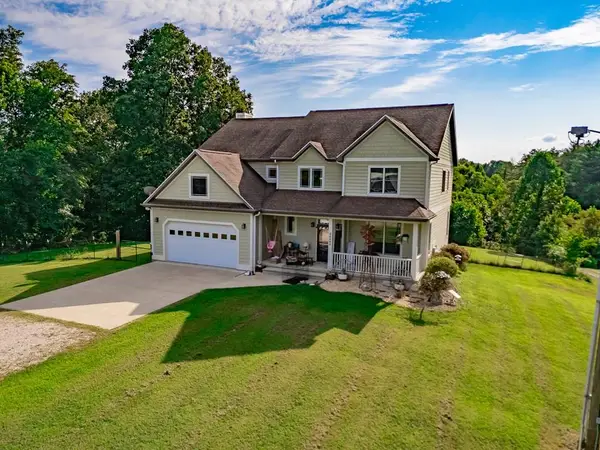 $730,000Pending5 beds 4 baths3,357 sq. ft.
$730,000Pending5 beds 4 baths3,357 sq. ft.46400 St. Rt. 160, Vinton, OH 45686
MLS# 198356Listed by: KEY REALTY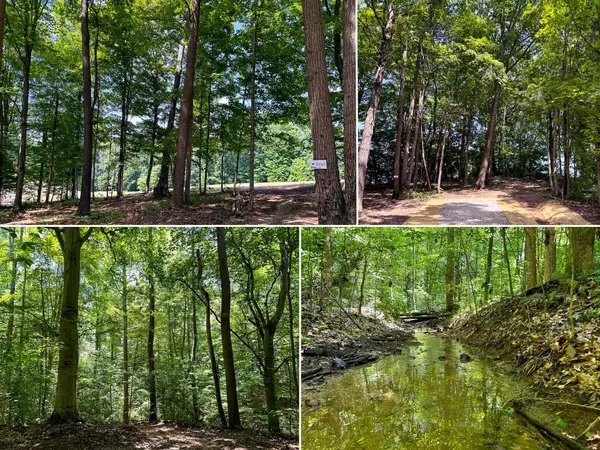 $62,900Active5.54 Acres
$62,900Active5.54 Acres0 Wolf Hill Road, Vinton, OH 45686
MLS# 225025162Listed by: COUNTRYTYME REALTY, LLC $59,900Active5.02 Acres
$59,900Active5.02 Acres0 Wolf Hill Road, Vinton, OH 45686
MLS# 225025165Listed by: COUNTRYTYME REALTY, LLC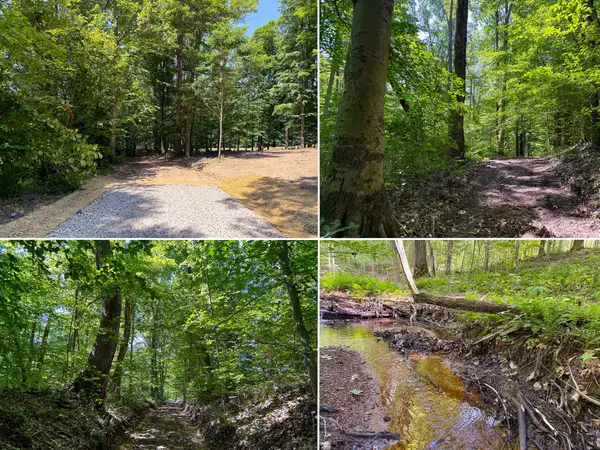 $64,900Active5.72 Acres
$64,900Active5.72 Acres0 Wolf Hill Road, Vinton, OH 45686
MLS# 225024480Listed by: COUNTRYTYME REALTY, LLC $55,000Active5.79 Acres
$55,000Active5.79 Acres0 Cox, Vinton, OH 45686
MLS# 225021797Listed by: BAUER REALTY & AUCTIONS $625,000Active3 beds 2 baths2,176 sq. ft.
$625,000Active3 beds 2 baths2,176 sq. ft.31152 Edmundson Road, Vinton, OH 45686
MLS# 225018834Listed by: RE/MAX ONE $93,900Active11.43 Acres
$93,900Active11.43 Acres0 Edmunson Road, Vinton, OH 45686
MLS# 225017792Listed by: COUNTRYTYME REALTY, LLC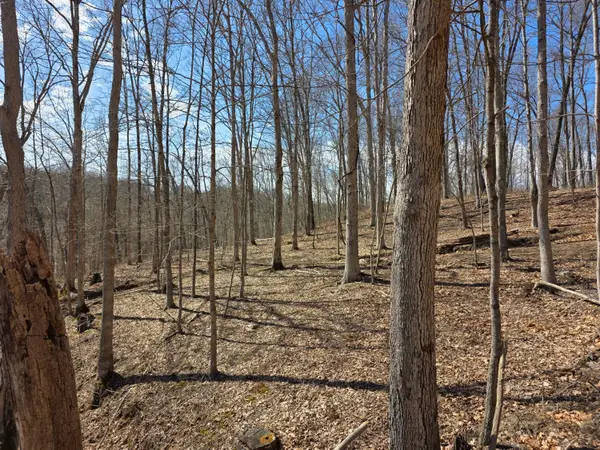 $113,900Active14.57 Acres
$113,900Active14.57 Acres0 Edmunson Road, Vinton, OH 45686
MLS# 225011833Listed by: COUNTRYTYME REALTY, LLC
