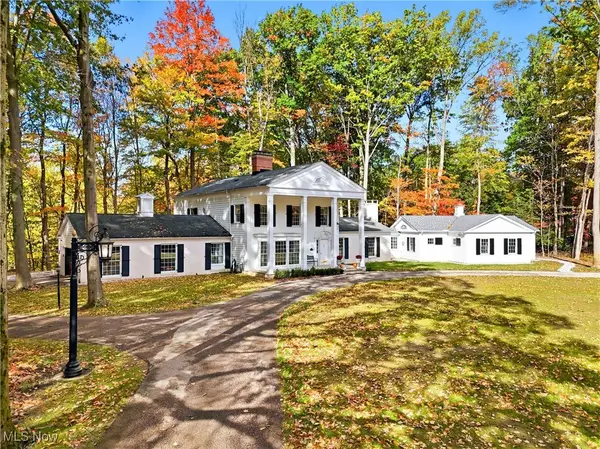7265 Markell Road, Waite Hill, OH 44094
Local realty services provided by:ERA Real Solutions Realty
7265 Markell Road,Waite Hill, OH 44094
$3,250,000
- 6 Beds
- 10 Baths
- 12,516 sq. ft.
- Single family
- Active
Listed by: david b ayers, nick zawitz
Office: the agency cleveland northcoast
MLS#:4498766
Source:OH_NORMLS
Price summary
- Price:$3,250,000
- Price per sq. ft.:$259.67
About this home
Situated on over 14 acres overlooking the Chagrin River Valley, this exceptional chalet provides the epitome of distinguished living in an unmatched natural setting. Originally designed by Tony Paskevich, this magnificent manse is an architectural triumph with astonishing details and over 12,000 square feet of living space. The property is complete with every possible amenity catering to every possible desire, from a two-lane professional bowling alley to a private ski slope wired for your own chair lift. Beautifully set back from the road by a gated drive, the front entrance is evocative of a romantic fairy tale. A cobblestone paved porte cochere and motor court wrap the property and provide multiple points of entry into the main residence. The front door beckons with stained glass accent windows and opens to the dramatic great room and kitchen. Two stone fireplaces and large windows frame both spaces. The entertaining wing includes a spectacular vaulted game room which opens to the two-lane bowling alley and lounge with a full kitchen. Step out to the multi-level stone terrace to enjoy multiple outdoor fireplaces, full court basketball court, or the exceptional serenity of the beautifully wooded setting. Six bedroom suites can be found on the second floor, including an exceptional owner’s suite. The 5 car tiled garage is heated with custom 10’ solid chestnut doors and a complete guest apartment upstairs. This estate is truly a trophy property for the most discerning buyer.
Contact an agent
Home facts
- Year built:1925
- Listing ID #:4498766
- Added:811 day(s) ago
- Updated:January 09, 2026 at 03:12 PM
Rooms and interior
- Bedrooms:6
- Total bathrooms:10
- Full bathrooms:7
- Half bathrooms:3
- Living area:12,516 sq. ft.
Heating and cooling
- Cooling:Central Air
- Heating:Forced Air, Gas, Zoned
Structure and exterior
- Roof:Slate
- Year built:1925
- Building area:12,516 sq. ft.
- Lot area:14.15 Acres
Utilities
- Water:Public
- Sewer:Septic Tank
Finances and disclosures
- Price:$3,250,000
- Price per sq. ft.:$259.67
- Tax amount:$38,613

