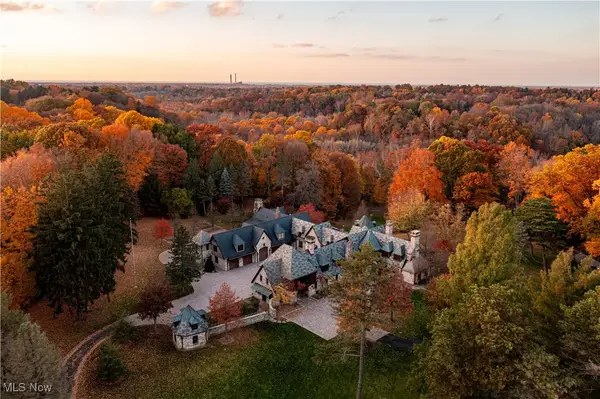9700 Rollin Road, Waite Hill, OH 44094
Local realty services provided by:ERA Real Solutions Realty
Listed by: karen a eagle
Office: elite sotheby's international realty
MLS#:5166066
Source:OH_NORMLS
Price summary
- Price:$1,199,000
- Price per sq. ft.:$202.29
About this home
Welcome to this gorgeous and grand Waite Hill estate—a remarkable home that perfectly balances timeless elegance with thoughtful modern updates. An impressive 1,700+ square foot addition, thoughtfully designed to include a bedroom, living area, den, kitchenette, laundry &, beautifully finished bathroom was completed in 2025. A stately circular drive and two-story covered porch framed by restored columns lead to a grand entry with spiral staircase and hand-painted custom mural by local artist. Off the entry, a private office features new wood floors, custom Amish cabinetry and a hidden door to full bath. Beyond, a cozy sitting room with wood-burning fireplace opens to a three-season room with custom tile work and views of the landscaped backyard and wooded ravine. The formal dining room flows beautifully into a spacious kitchen—perfect for entertaining and everyday living. Upstairs are three generous bedrooms and two full baths, including a gracious primary suite with dual closets and stunning renovated en-suite bath featuring marble basket-weave flooring, dual vanities, new fixtures, walk-in shower and soaking tub. Additional bedrooms share Jack-and-Jill bath. The recently finished lower level provides the ultimate flex space with a 10-foot projection screen & ample room to relax or entertain. Every inch of this home showcases custom craftsmanship and care, with Amish-made woodwork, beams, cabinetry, and trim designed to seamlessly match the original architectural details. Seller updates include restored front pillars, full primary bath remodel, new pet- and stain-resistant carpeting, new wood floors in office and living room, custom tile in the sunroom, whole-home Kohler generator, Toto washlets (2), LG stacked washer/dryer, custom paneled Fisher & Paykel refrigerator, finished basement with projector & TVs, new hydro-seed in front yard & more! This extraordinary property combines luxury, comfort & craftsmanship for the perfect Waite Hill retreat.
Contact an agent
Home facts
- Year built:1970
- Listing ID #:5166066
- Added:79 day(s) ago
- Updated:January 09, 2026 at 03:11 PM
Rooms and interior
- Bedrooms:4
- Total bathrooms:5
- Full bathrooms:4
- Half bathrooms:1
- Living area:5,927 sq. ft.
Heating and cooling
- Cooling:Central Air
- Heating:Forced Air, Gas
Structure and exterior
- Roof:Asphalt, Fiberglass
- Year built:1970
- Building area:5,927 sq. ft.
- Lot area:3 Acres
Utilities
- Water:Public
- Sewer:Septic Tank
Finances and disclosures
- Price:$1,199,000
- Price per sq. ft.:$202.29
- Tax amount:$10,886 (2024)

