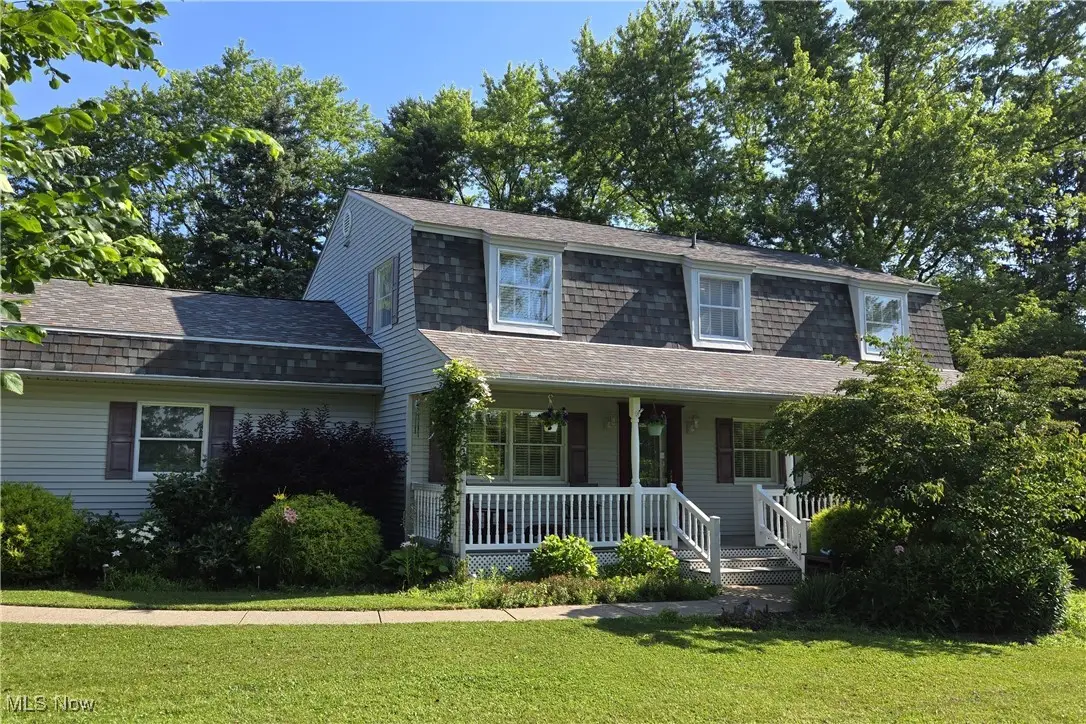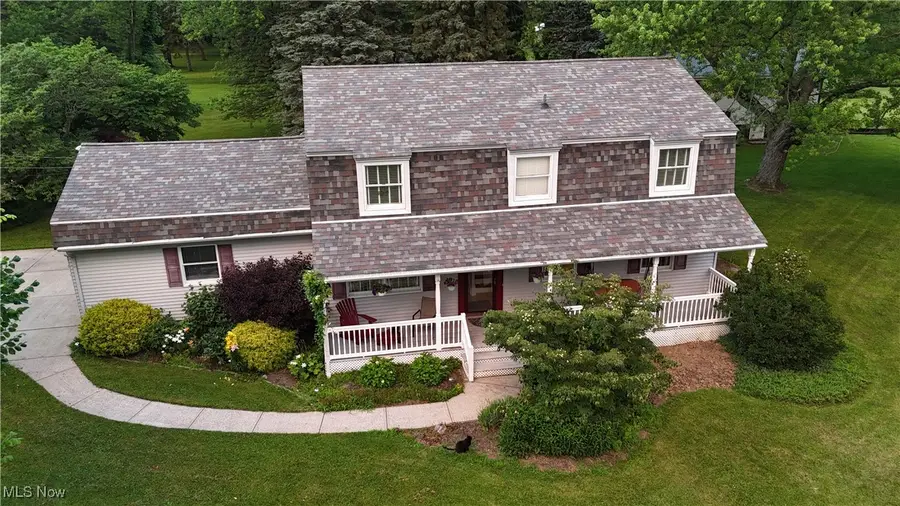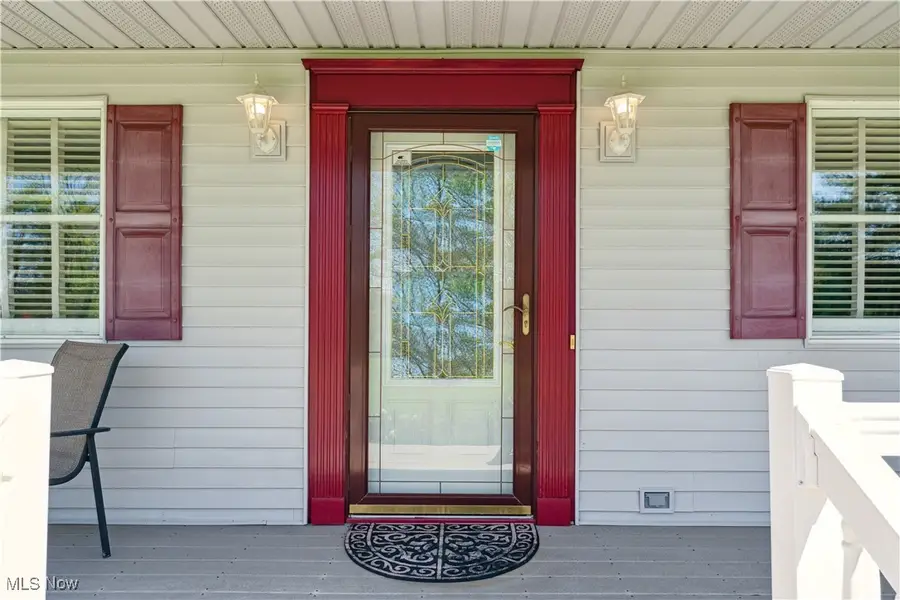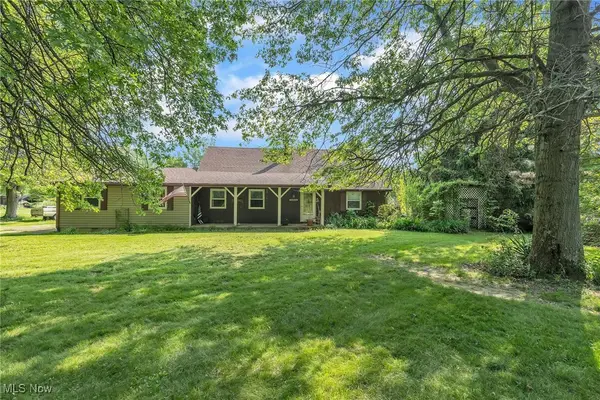11595 Gore Orphanage Road, Wakeman, OH 44889
Local realty services provided by:ERA Real Solutions Realty



Listed by:pradnya martz
Office:keller williams citywide
MLS#:5115349
Source:OH_NORMLS
Price summary
- Price:$466,000
- Price per sq. ft.:$166.43
About this home
This impeccably maintained home, perched on lush acreage has scenic views in all directions, is located near bike trails, local orchards, wineries and farm stands, the County metroparks along the Vermilion River and Lake Erie, and between the vibrant towns of Vermilion, Amherst and Oberlin! A welcoming south-facing front porch with pastoral views is a perfect place to have your morning coffee or enjoy with your family and friends. The centrally located foyer leads to living areas and office on one side and the kitchen and dining on the other. Floor plan can support creation of a master suite with some modifications if desired! The second floor has four comfortably sized bedrooms and two full baths. Notable updates include: a family room addition with vaulted ceilings and heat-circulating fireplace with sandstone hearth, French doors leading to a spacious deck reinforced for hot tub (2002), remodeled bathrooms (2004), refinished hardwood floors (2008), 2 large barn spaces with cement floors and reinforced outside entryways to support heavy vehicle traffic (2010), a fully remodeled kitchen (2017) with new premium appliances, Anderson windows and Velux skylights, and many more! Other desirables include first floor laundry, a high-efficiency furnace with HEPA filter (2012), a 3-ton Carrier heat pump with a Carrier "Edge" controller (2019), a 2014 roof replacement (Owens Corning Duration, 25-year shingles), a newer A.O. Smith 50-gallon electric water heater (2019), first floor washer and dryer (both 2019), Septic system (passed recently), all with well-maintained extensive records! Gardens include established fruit and flowering trees, shrubs and perennials for year-round beauty, raised vegetable beds, and many more - ask for an itemized list! Move-in ready plus one-year premium home warranty for your peace of mind – schedule your virtual or in-person tour today!
Contact an agent
Home facts
- Year built:1971
- Listing Id #:5115349
- Added:105 day(s) ago
- Updated:August 15, 2025 at 07:13 AM
Rooms and interior
- Bedrooms:4
- Total bathrooms:3
- Full bathrooms:2
- Half bathrooms:1
- Living area:2,800 sq. ft.
Heating and cooling
- Cooling:Central Air
- Heating:Fireplaces, Gas
Structure and exterior
- Roof:Asphalt, Pitched
- Year built:1971
- Building area:2,800 sq. ft.
- Lot area:4.27 Acres
Utilities
- Water:Public
- Sewer:Septic Tank
Finances and disclosures
- Price:$466,000
- Price per sq. ft.:$166.43
- Tax amount:$4,573 (2024)
New listings near 11595 Gore Orphanage Road
- New
 $249,000Active3 beds 1 baths1,556 sq. ft.
$249,000Active3 beds 1 baths1,556 sq. ft.9719 Angling Road, Wakeman, OH 44889
MLS# 5147284Listed by: COLDWELL BANKER SCHMIDT REALTY - Coming Soon
 $380,000Coming Soon4 beds 3 baths
$380,000Coming Soon4 beds 3 baths6182 Leroy Road, Wakeman, OH 44889
MLS# 20253089Listed by: RE/MAX QUALITY REALTY - NORWALK  $490,000Pending4 beds 3 baths2,980 sq. ft.
$490,000Pending4 beds 3 baths2,980 sq. ft.51709 Becker Road, Wakeman, OH 44889
MLS# 5129498Listed by: KELLER WILLIAMS CITYWIDE $449,900Pending3 beds 3 baths2,640 sq. ft.
$449,900Pending3 beds 3 baths2,640 sq. ft.12208 State Route 113, Wakeman, OH 44889
MLS# 5137717Listed by: THE AGENCY CLEVELAND NORTHCOAST $250,000Active1 Acres
$250,000Active1 Acres13514 State Route 113, Wakeman, OH 44889
MLS# 20252134Listed by: CENTURY 21 WILCOX & ASSOCIATES $224,900Active4 beds 2 baths2,136 sq. ft.
$224,900Active4 beds 2 baths2,136 sq. ft.9708 Harrison Road, Wakeman, OH 44889
MLS# 5129009Listed by: JOSEPH WALTER REALTY, LLC. $820,000Active5 beds 3 baths2,835 sq. ft.
$820,000Active5 beds 3 baths2,835 sq. ft.4718 Brushwood Road, Wakeman, OH 44889
MLS# 5121481Listed by: RE/MAX ABOVE & BEYOND $110,000Pending2 beds 1 baths
$110,000Pending2 beds 1 baths12301 State Route 113, Wakeman, OH 44889
MLS# 5110193Listed by: RE/MAX QUALITY REALTY $400,000Active14.84 Acres
$400,000Active14.84 Acres6175 Us Highway 20, Wakeman, OH 44889
MLS# 5106407Listed by: KING REALTY
