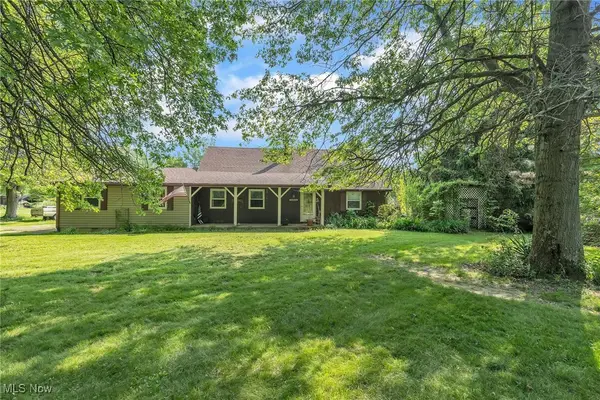51709 Becker Road, Wakeman, OH 44889
Local realty services provided by:ERA Real Solutions Realty



Listed by:pradnya martz
Office:keller williams citywide
MLS#:5129498
Source:OH_NORMLS
Price summary
- Price:$490,000
- Price per sq. ft.:$164.43
About this home
This unique custom-built home, cherished for over four decades by its current owners, offers a true one-floor living opportunity with a flexible layout and many outdoor amenities that provide opportunities to explore, discover and connect with nature at its finest in your own backyard! A winding drive from the road leads to a secluded large concrete courtyard amidst the woods, leading to the front entrance deck and the entry foyer. This main floor houses a spacious living room with a stunning fireplace and vaulted ceilings overlooking the river, an open kitchen-dining room with direct access to outdoor decks, an office with scenic views, and a private primary bedroom with an en-suite full bath with walk-in shower. A two-car garage from the entry courtyard conveniently has direct kitchen access with a nearby laundry room and pantry. The dining room has two sets of patio doors that lead to continuous outdoor south-facing decks that allow gorgeous 360-degree views of the native forest and the river below. A screened in gazebo on the southwest corner of the house is the perfect place to watch the sunset and fireflies and take your entertaining outdoors. Beautiful exterior and interior staircases lead to the lower level, which features two additional bedrooms, a family room, a large workshop, plenty of basement storage, and direct walk-out access to the rear patio and garden. Almost every room offers a front seat to the stunning views and changing seasons, and the diverse wildlife that frequents the riverfront and the woods. Established perennials and wildflowers offer continuous bloom throughout the year. Upgrades and renovations over the years by the current owners are too numerous to list – ask for a complete list of supplements. Move-in ready and includes premium home warranty – schedule your virtual or in-person visit today!
Contact an agent
Home facts
- Year built:1976
- Listing Id #:5129498
- Added:35 day(s) ago
- Updated:August 15, 2025 at 07:13 AM
Rooms and interior
- Bedrooms:4
- Total bathrooms:3
- Full bathrooms:2
- Half bathrooms:1
- Living area:2,980 sq. ft.
Heating and cooling
- Cooling:Central Air
- Heating:Fireplaces, Oil, Solar
Structure and exterior
- Roof:Asphalt, Pitched
- Year built:1976
- Building area:2,980 sq. ft.
- Lot area:7.5 Acres
Utilities
- Water:Public, Well
- Sewer:Septic Tank
Finances and disclosures
- Price:$490,000
- Price per sq. ft.:$164.43
- Tax amount:$4,430 (2024)
New listings near 51709 Becker Road
- New
 $249,000Active3 beds 1 baths1,556 sq. ft.
$249,000Active3 beds 1 baths1,556 sq. ft.9719 Angling Road, Wakeman, OH 44889
MLS# 5147284Listed by: COLDWELL BANKER SCHMIDT REALTY - Coming Soon
 $380,000Coming Soon4 beds 3 baths
$380,000Coming Soon4 beds 3 baths6182 Leroy Road, Wakeman, OH 44889
MLS# 20253089Listed by: RE/MAX QUALITY REALTY - NORWALK  $449,900Pending3 beds 3 baths2,640 sq. ft.
$449,900Pending3 beds 3 baths2,640 sq. ft.12208 State Route 113, Wakeman, OH 44889
MLS# 5137717Listed by: THE AGENCY CLEVELAND NORTHCOAST $250,000Active1 Acres
$250,000Active1 Acres13514 State Route 113, Wakeman, OH 44889
MLS# 20252134Listed by: CENTURY 21 WILCOX & ASSOCIATES $224,900Active4 beds 2 baths2,136 sq. ft.
$224,900Active4 beds 2 baths2,136 sq. ft.9708 Harrison Road, Wakeman, OH 44889
MLS# 5129009Listed by: JOSEPH WALTER REALTY, LLC. $820,000Active5 beds 3 baths2,835 sq. ft.
$820,000Active5 beds 3 baths2,835 sq. ft.4718 Brushwood Road, Wakeman, OH 44889
MLS# 5121481Listed by: RE/MAX ABOVE & BEYOND $466,000Pending4 beds 3 baths2,800 sq. ft.
$466,000Pending4 beds 3 baths2,800 sq. ft.11595 Gore Orphanage Road, Wakeman, OH 44889
MLS# 5115349Listed by: KELLER WILLIAMS CITYWIDE $110,000Pending2 beds 1 baths
$110,000Pending2 beds 1 baths12301 State Route 113, Wakeman, OH 44889
MLS# 5110193Listed by: RE/MAX QUALITY REALTY $400,000Active14.84 Acres
$400,000Active14.84 Acres6175 Us Highway 20, Wakeman, OH 44889
MLS# 5106407Listed by: KING REALTY
