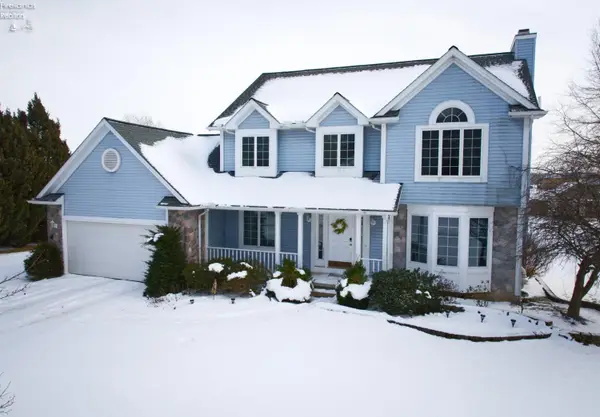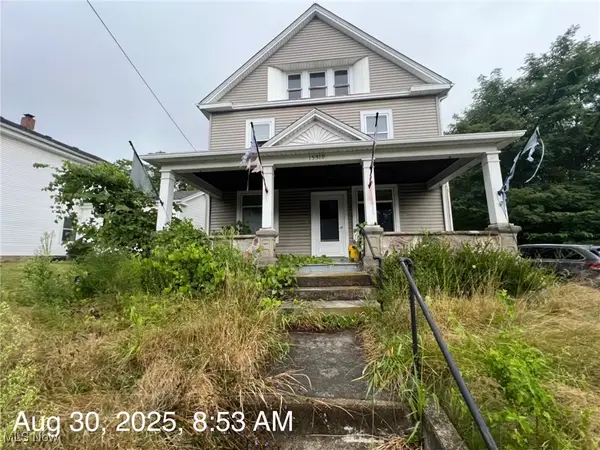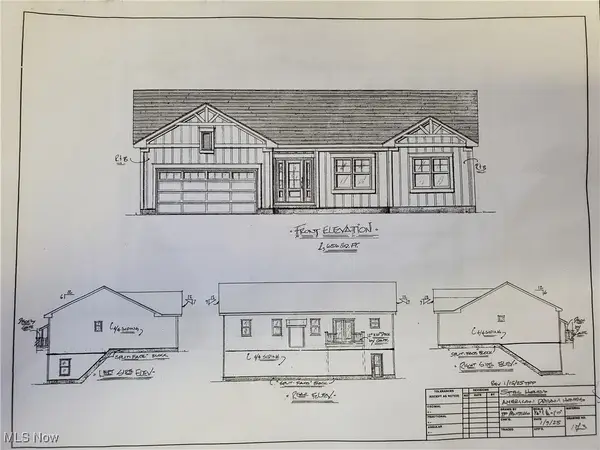1491 Vesta Road, Wakeman, OH 44889
Local realty services provided by:ERA Real Solutions Realty
Listed by: mathew p chase, christopher m chase
Office: keller williams greater metropolitan
MLS#:5032842
Source:OH_NORMLS
Price summary
- Price:$1,300,000
- Price per sq. ft.:$684.21
About this home
Secluded upscale county living on 50acre property with 42acres of park like woods, hasn't been timbered since the 1920's, w/4 wheeler/walking trails. Property features approx 700' road frontage, 43 min to CLE Airport and 55min commute to downtown. Everything is upgraded, professionally installed drainage throughout, 2acres stocked pond, over water gazebo, slate fire feature, elevated 1/2mile dog walking trail surrounds the yard area. Extra deep 4+ car heated finished garage(additional 200amp service available), upstairs rec room/ in-law suit, Full Bath, English Pub canopy bar. Service barn has 2 stalls w/dutch doors and fenced in horse corral. White Cedar 3 bed 4 full bathroom Therm-a-log home built is built on 2x6 conventional frame providing exceptional R-values without the settling issues of traditional log construction. All buildings have 3 coats of wood guard exterior stain. Home includes wrap around (10'back, 8' front) deep porches, drop down sun shades, covered outdoor grilling/kitchen area and swinging porch bed. Main house boasts first floor master, vaulted ceilings, loft w/full bath, Granite countertops w/ custom backsplash, stainless steel appliances. Full 13 course block basement includes bedroom, full bathroom, egress exit stairs, dual HVAC systems w/ April air. Check out 3D tour for additional amenities and upgrades to numerous to mention here. As a rural retreat or full time country lifestyle this unque property is a must see!
Contact an agent
Home facts
- Year built:1999
- Listing ID #:5032842
- Added:666 day(s) ago
- Updated:February 19, 2026 at 03:10 PM
Rooms and interior
- Bedrooms:3
- Total bathrooms:4
- Full bathrooms:4
- Living area:1,900 sq. ft.
Heating and cooling
- Cooling:Central Air
- Heating:Forced Air, Propane
Structure and exterior
- Roof:Asphalt, Fiberglass, Metal
- Year built:1999
- Building area:1,900 sq. ft.
- Lot area:50 Acres
Utilities
- Water:Public
- Sewer:Septic Tank
Finances and disclosures
- Price:$1,300,000
- Price per sq. ft.:$684.21
- Tax amount:$4,864 (2024)
New listings near 1491 Vesta Road
 $310,000Active3 beds 3 baths2,036 sq. ft.
$310,000Active3 beds 3 baths2,036 sq. ft.23 Stony Brook Lane, Wakeman, OH 44889
MLS# 20260287Listed by: BERKSHIRE HATHAWAY HOMESERVICES PRO. - SANDUSKY- Open Sat, 11am to 1pm
 $465,000Active4 beds 2 baths3,953 sq. ft.
$465,000Active4 beds 2 baths3,953 sq. ft.14416 State Route 113, Wakeman, OH 44889
MLS# 5166836Listed by: REAL OF OHIO  $349,900Active2 beds 2 baths2,425 sq. ft.
$349,900Active2 beds 2 baths2,425 sq. ft.5226 State Route 60, Wakeman, OH 44889
MLS# 5180791Listed by: GENTILE REAL ESTATE LLC $514,500Active4 beds 2 baths2,820 sq. ft.
$514,500Active4 beds 2 baths2,820 sq. ft.5951 State Route 303, Wakeman, OH 44889
MLS# 20254619Listed by: RE/MAX QUALITY REALTY - NORWALK $174,900Pending5 beds 1 baths1,944 sq. ft.
$174,900Pending5 beds 1 baths1,944 sq. ft.15319 State Route 113, Wakeman, OH 44889
MLS# 5169108Listed by: VYLLA HOME $199,000Active3 beds 2 baths1,333 sq. ft.
$199,000Active3 beds 2 baths1,333 sq. ft.1910 Wenz Road, Wakeman, OH 44889
MLS# 20254282Listed by: RE/MAX ABOVE & BEYOND- Open Sun, 2 to 4pm
 $475,000Active3 beds 2 baths1,800 sq. ft.
$475,000Active3 beds 2 baths1,800 sq. ft.22 Foxwood Circle, Wakeman, OH 44889
MLS# 5161629Listed by: COLDWELL BANKER SCHMIDT REALTY  $160,000Active4 beds 2 baths2,136 sq. ft.
$160,000Active4 beds 2 baths2,136 sq. ft.9708 Harrison Road, Wakeman, OH 44889
MLS# 20253946Listed by: HOWARD HANNA - AMHERST $419,000Pending4 beds 3 baths2,235 sq. ft.
$419,000Pending4 beds 3 baths2,235 sq. ft.7218 State Route 60, Wakeman, OH 44889
MLS# 5158682Listed by: KELLER WILLIAMS GREATER METROPOLITAN- Open Sun, 2 to 4pm
 $375,000Active3 beds 3 baths
$375,000Active3 beds 3 baths42 Stoney Brook, Wakeman, OH 44889
MLS# 5157685Listed by: COLDWELL BANKER SCHMIDT REALTY

