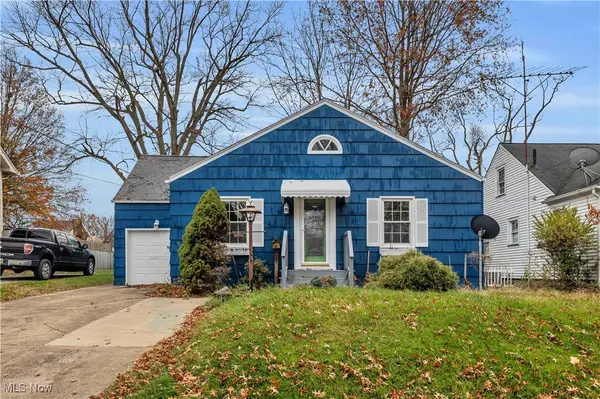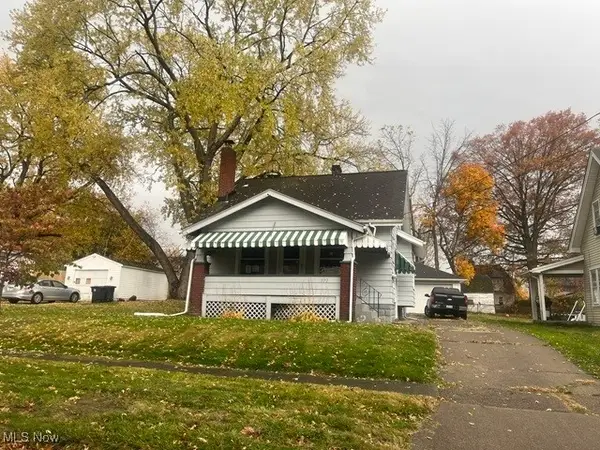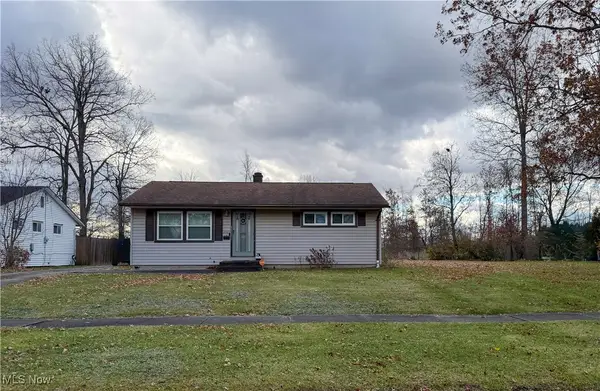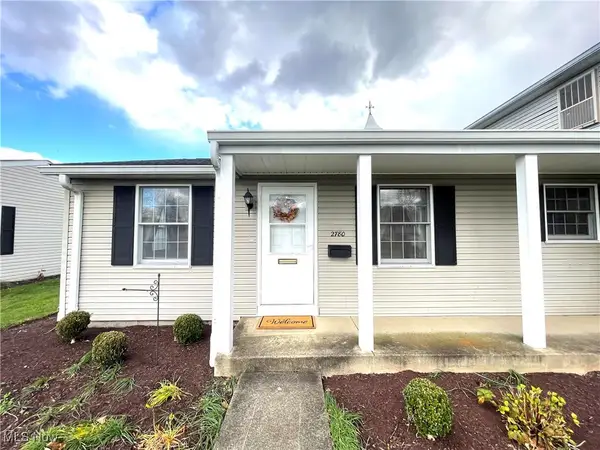2835 Crestwood Nw Drive, Warren, OH 44485
Local realty services provided by:ERA Real Solutions Realty
2835 Crestwood Nw Drive,Warren, OH 44485
$139,900
- 3 Beds
- 1 Baths
- 1,359 sq. ft.
- Single family
- Active
Listed by: william a bissett, grace crowell
Office: homesmart real estate momentum llc.
MLS#:5173179
Source:OH_NORMLS
Price summary
- Price:$139,900
- Price per sq. ft.:$102.94
About this home
Welcome to this beautiful 3-bed, 1-bath ranch home located on a quiet street just off of Rt 422. This splendid property boasts gleaming hardwood floors throughout most of the main level, giving an air of timeless elegance and warmth. The updated kitchen is a delight for those who love to cook, featuring a ceramic backsplash and ample counter space for all your culinary creations. A large window in the kitchen offers picturesque views of the park-like wooded backyard, inviting natural light to stream in, creating a pleasing ambiance. The full, partially finished basement provides additional living space and endless possibilities. It includes a spacious laundry room with an additional enclosed toilet for convenience and privacy. The basement also offers a flexible Rec Room area, perfect for a family game night or home gym. A workshop area is also available, making it ideal for those who love DIY projects or need extra storage space. What sets this home apart is its brick/vinyl exterior, ensuring low maintenance and adding to the appealing facade. The property is a perfect blend of charm and modern updates, making it an ideal place to call home. Featuring a new roof (2025), furnace (2024) and updated electrical, don't miss your opportunity to own a home that is just as comfortable and welcoming as it is functional.
Contact an agent
Home facts
- Year built:1958
- Listing ID #:5173179
- Added:1 day(s) ago
- Updated:November 20, 2025 at 07:42 PM
Rooms and interior
- Bedrooms:3
- Total bathrooms:1
- Full bathrooms:1
- Living area:1,359 sq. ft.
Heating and cooling
- Cooling:Central Air
- Heating:Forced Air, Gas
Structure and exterior
- Roof:Asphalt, Fiberglass
- Year built:1958
- Building area:1,359 sq. ft.
- Lot area:0.2 Acres
Utilities
- Water:Public
- Sewer:Public Sewer
Finances and disclosures
- Price:$139,900
- Price per sq. ft.:$102.94
- Tax amount:$806 (2024)
New listings near 2835 Crestwood Nw Drive
- New
 $89,900Active3 beds 2 baths1,102 sq. ft.
$89,900Active3 beds 2 baths1,102 sq. ft.136 Charles Road, Warren, OH 44483
MLS# 5172675Listed by: KELLER WILLIAMS CHERVENIC REALTY - New
 $95,000Active2 beds 2 baths1,049 sq. ft.
$95,000Active2 beds 2 baths1,049 sq. ft.1414 Hollywood Ne Street, Warren, OH 44483
MLS# 5172715Listed by: RE/MAX CROSSROADS PROPERTIES - New
 $50,000Active2 beds 1 baths1,392 sq. ft.
$50,000Active2 beds 1 baths1,392 sq. ft.1172 Mckinley Ne Street, Warren, OH 44483
MLS# 5170650Listed by: APOLLO REAL ESTATE SERVICES - New
 $114,900Active3 beds 2 baths1,008 sq. ft.
$114,900Active3 beds 2 baths1,008 sq. ft.2001 Parkwood Nw Drive, Warren, OH 44485
MLS# 5173066Listed by: KELLY WARREN AND ASSOCIATES RE SOLUTIONS - Open Sat, 1 to 3pmNew
 $399,000Active4 beds 4 baths6,350 sq. ft.
$399,000Active4 beds 4 baths6,350 sq. ft.9247 Chalfonte Ne Drive, Warren, OH 44484
MLS# 5173131Listed by: CENTURY 21 LAKESIDE REALTY - New
 $159,900Active3 beds 1 baths
$159,900Active3 beds 1 baths1810 Northfield Nw Avenue, Warren, OH 44485
MLS# 5172913Listed by: BROKERS REALTY GROUP - New
 $97,500Active2 beds 1 baths1,184 sq. ft.
$97,500Active2 beds 1 baths1,184 sq. ft.1178 Meadowbrook Se Avenue, Warren, OH 44484
MLS# 5173008Listed by: CENTURY 21 LAKESIDE REALTY - New
 $138,000Active3 beds 1 baths
$138,000Active3 beds 1 baths1222 Willard Se Avenue, Warren, OH 44484
MLS# 5162125Listed by: BROKERS REALTY GROUP - New
 $69,900Active2 beds 1 baths1,904 sq. ft.
$69,900Active2 beds 1 baths1,904 sq. ft.2780 Lexington Nw Avenue, Warren, OH 44485
MLS# 5172628Listed by: BROKERS REALTY GROUP
