1250 Yankee Woods Drive, Washington Twp, OH 45458
Local realty services provided by:ERA Petkus Weiss
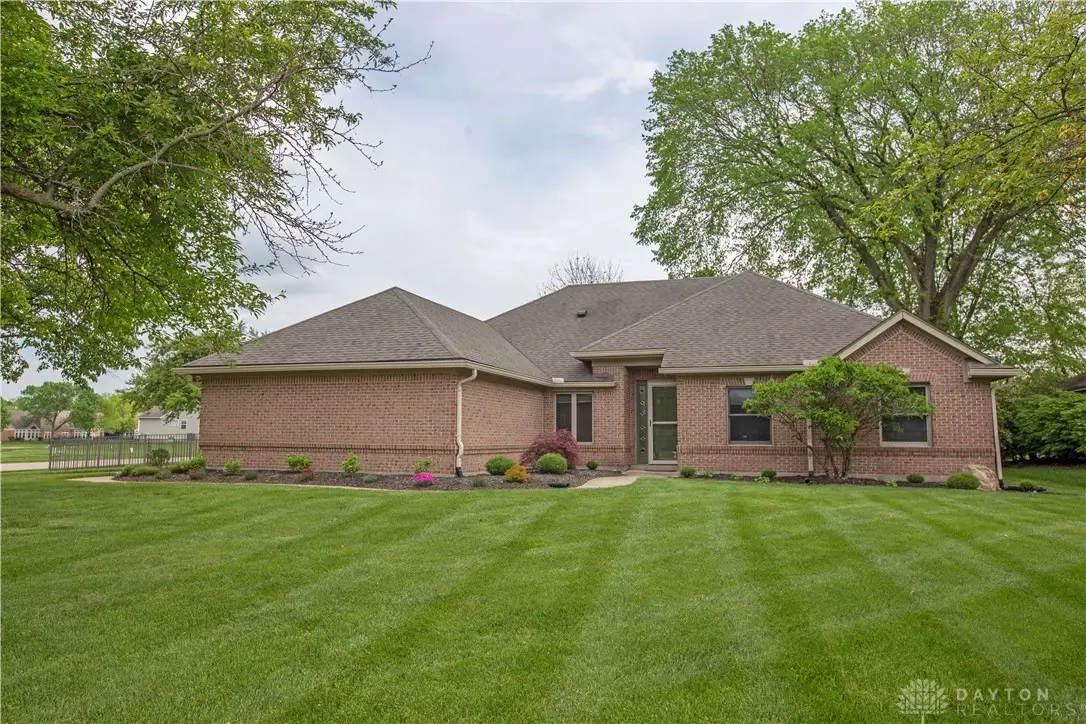


1250 Yankee Woods Drive,Washington Twp, OH 45458
$524,900
- 3 Beds
- 3 Baths
- 2,334 sq. ft.
- Single family
- Active
Listed by:thomas e bechtel crb(937) 436-1234
Office:bechtel realty
MLS#:928243
Source:OH_DABR
Price summary
- Price:$524,900
- Price per sq. ft.:$224.89
- Monthly HOA dues:$32.5
About this home
Discover this exceptional 1-story ranch home with a newly carpeted basement, ideally situated in Washington Township within the award-winning city of Centerville—renowned for its esteemed parks, recreation, and top-rated schools. Stepping inside, the foyer introduces you to a split floor plan, with the primary bedroom wing on the left and the guest bedrooms on the right. At the entrance, the foyer branches into two carpeted rooms: a formal dining room and a versatile office space that can be adapted to suit your lifestyle. Beyond the split hallway you'll find the inviting great room, complete with hardwood floors, a gas fireplace, and a soaring vaulted cathedral ceiling, all illuminated by natural light from the sliding glass doors leading to the back patio. The kitchen boasts a charming breakfast nook, custom cabinetry for ample storage, wide granite countertops, tile floors, and high-quality appliances that remain with the home. The primary bedroom and its en-suite bathroom make a luxurious retreat. On the opposite side of the home, the guest bedrooms offer deep closets and share an updated hallway bathroom. The full basement, which is partially finished, is ready for your personal touch. Stepping outside, fully fenced backyard is an ideal green space for children’s play or pet-friendly activities. Make an offer today!
Contact an agent
Home facts
- Year built:1996
- Listing Id #:928243
- Added:166 day(s) ago
- Updated:August 11, 2025 at 03:12 PM
Rooms and interior
- Bedrooms:3
- Total bathrooms:3
- Full bathrooms:2
- Half bathrooms:1
- Living area:2,334 sq. ft.
Structure and exterior
- Year built:1996
- Building area:2,334 sq. ft.
- Lot area:0.4 Acres
Finances and disclosures
- Price:$524,900
- Price per sq. ft.:$224.89
New listings near 1250 Yankee Woods Drive
- New
 $325,000Active3 beds 2 baths1,370 sq. ft.
$325,000Active3 beds 2 baths1,370 sq. ft.196 Jenny Lane, Washington Twp, OH 45459
MLS# 941364Listed by: COLDWELL BANKER HERITAGE - Open Sun, 2 to 4pmNew
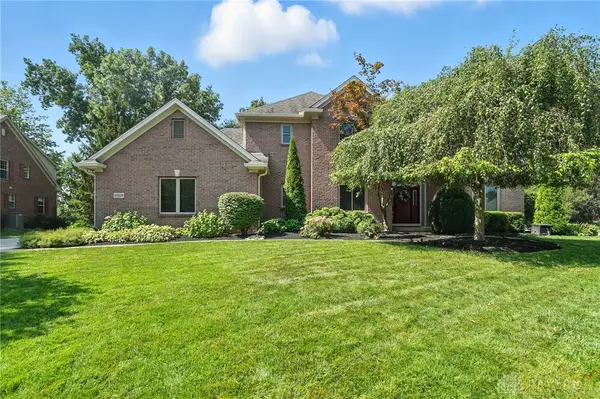 $599,900Active4 beds 5 baths5,501 sq. ft.
$599,900Active4 beds 5 baths5,501 sq. ft.10609 Willow Brook Road, Washington Twp, OH 45458
MLS# 939385Listed by: BHHS PROFESSIONAL REALTY  $139,000Pending3 beds 2 baths1,248 sq. ft.
$139,000Pending3 beds 2 baths1,248 sq. ft.2086 Big Indian Road, Washington Twp, OH 45153
MLS# 1851358Listed by: PLUM TREE REALTY- New
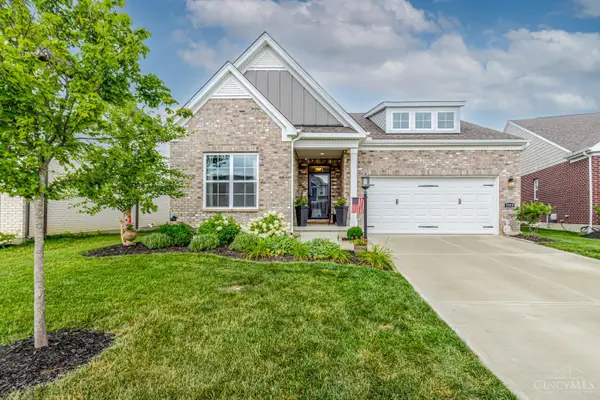 $539,900Active4 beds 3 baths2,936 sq. ft.
$539,900Active4 beds 3 baths2,936 sq. ft.1512 Dell Glen Road, Washington Twp, OH 45458
MLS# 1850839Listed by: EXP REALTY  $500,000Pending3 beds 3 baths2,281 sq. ft.
$500,000Pending3 beds 3 baths2,281 sq. ft.6342 Seton Hill Street, Washington Twp, OH 45459
MLS# 940073Listed by: COLDWELL BANKER HERITAGE- New
 $999,500Active4 beds 3 baths3,307 sq. ft.
$999,500Active4 beds 3 baths3,307 sq. ft.8457 Strout Road, Washington Twp, OH 45113
MLS# 1850971Listed by: COLDWELL BANKER HERITAGE - New
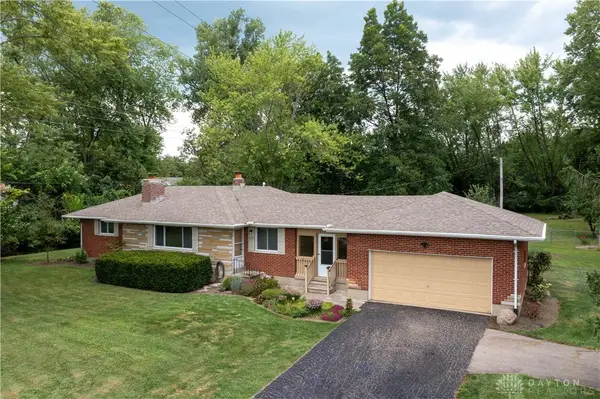 $275,000Active3 beds 2 baths1,346 sq. ft.
$275,000Active3 beds 2 baths1,346 sq. ft.553 E Spring Valley Pike, Washington Twp, OH 45458
MLS# 940812Listed by: COLDWELL BANKER HERITAGE - New
 $365,000Active4 beds 3 baths2,117 sq. ft.
$365,000Active4 beds 3 baths2,117 sq. ft.509 Deptford Avenue, Washington Twp, OH 45429
MLS# 940973Listed by: IRONGATE INC. 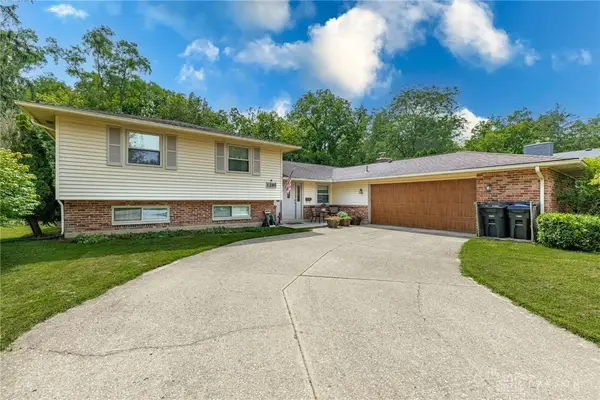 $379,900Pending4 beds 4 baths2,926 sq. ft.
$379,900Pending4 beds 4 baths2,926 sq. ft.1295 Brainard Woods Drive, Washington Twp, OH 45458
MLS# 940867Listed by: IRONGATE INC.- New
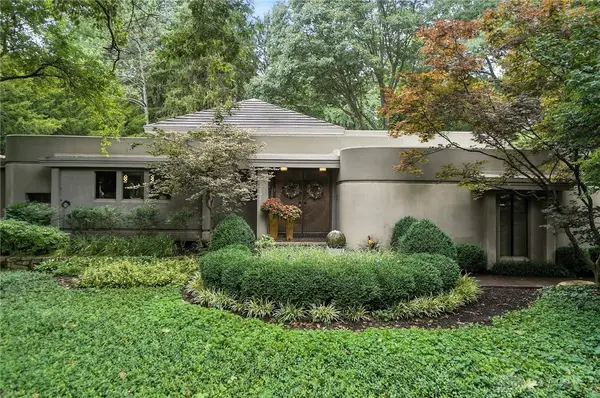 $850,000Active4 beds 5 baths4,876 sq. ft.
$850,000Active4 beds 5 baths4,876 sq. ft.6035 Mad River Road, Washington Twp, OH 45459
MLS# 940732Listed by: COLDWELL BANKER HERITAGE
