9512 Pheasant Wood Trail, Washington Twp, OH 45458
Local realty services provided by:ERA Petkus Weiss
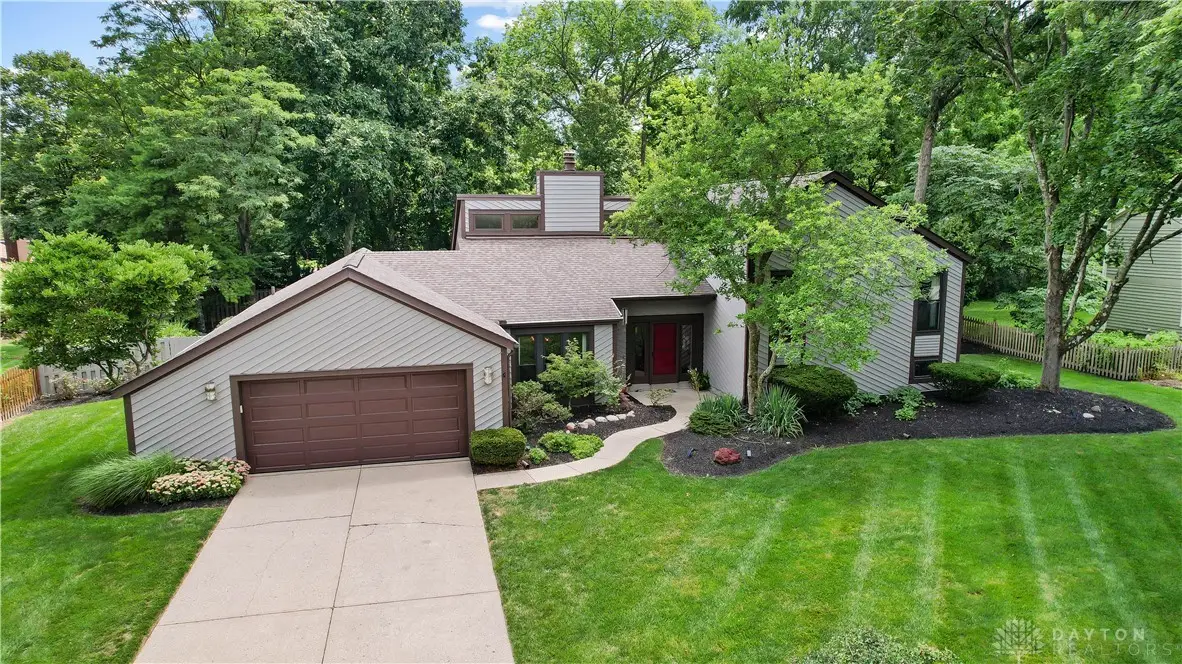
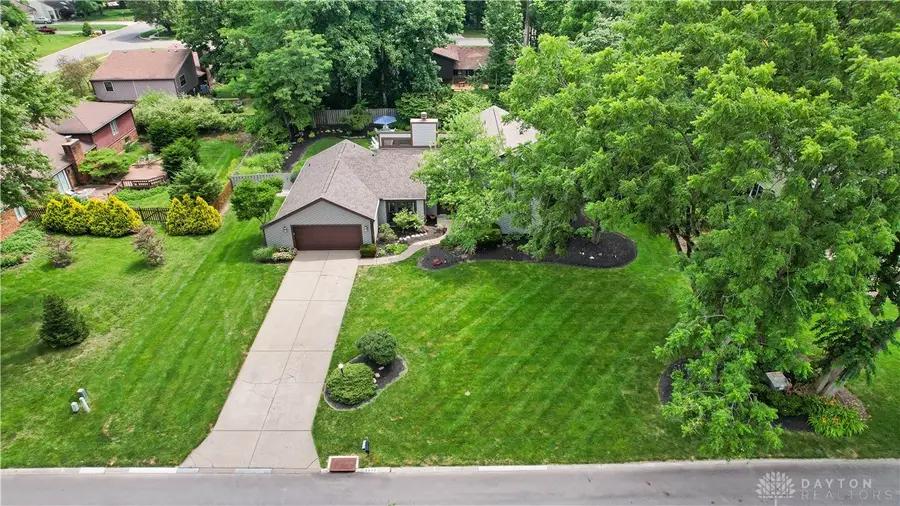

Listed by:christina mcelfresh(513) 402-7372
Office:coldwell banker heritage
MLS#:940310
Source:OH_DABR
Price summary
- Price:$530,000
- Price per sq. ft.:$186.55
About this home
Stunning Rhoads custom-built home, original owner, in the coveted Quail Run subdivision! Neighborhood has all custom-built homes and was the site of the first Homearama in 1977. Sits on over a half-acre w/ privacy fence! The backyard oasis features: Beautiful landscaping, inground, heated, pool, automatic pool cover, attached hot tub, landscaping lights, recently resurfaced hardscape w/ slate & brick. Pool equipment & furniture convey. Home also features: 4 beds, 4 baths, finished lower level, Master walks out to a deck, newer roof, LL bedroom used as office. Floor plan attached. New: HVAC, carpet in lower-level, fresh paint, and a Pella sliding door off kitchen, refrigerator & dishwasher, garage door & opener. Pella windows offer tons of natural light. Kitchen w/ large center island & solid surface counter tops & solid wood cabinets. Dining rm opens to huge living rm. There is much to be appreciated with this custom layout. Come and experience what this fine custom home has to offer.
Contact an agent
Home facts
- Year built:1978
- Listing Id #:940310
- Added:14 day(s) ago
- Updated:August 09, 2025 at 07:22 AM
Rooms and interior
- Bedrooms:4
- Total bathrooms:4
- Full bathrooms:2
- Half bathrooms:2
- Living area:2,841 sq. ft.
Heating and cooling
- Heating:Electric, Propane
Structure and exterior
- Year built:1978
- Building area:2,841 sq. ft.
- Lot area:0.55 Acres
Finances and disclosures
- Price:$530,000
- Price per sq. ft.:$186.55
New listings near 9512 Pheasant Wood Trail
- Open Sun, 2 to 4pmNew
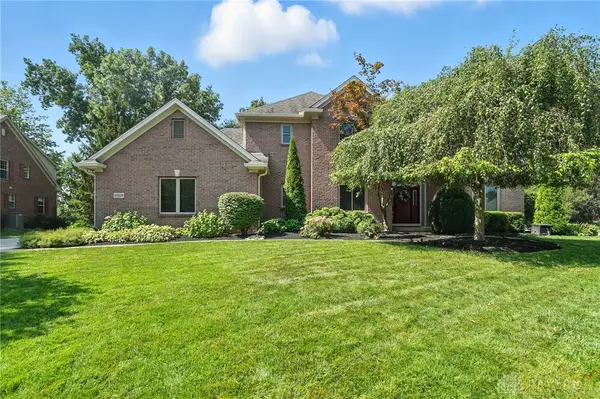 $599,900Active4 beds 5 baths5,501 sq. ft.
$599,900Active4 beds 5 baths5,501 sq. ft.10609 Willow Brook Road, Washington Twp, OH 45458
MLS# 939385Listed by: BHHS PROFESSIONAL REALTY  $139,000Pending3 beds 2 baths1,248 sq. ft.
$139,000Pending3 beds 2 baths1,248 sq. ft.2086 Big Indian Road, Washington Twp, OH 45153
MLS# 1851358Listed by: PLUM TREE REALTY- New
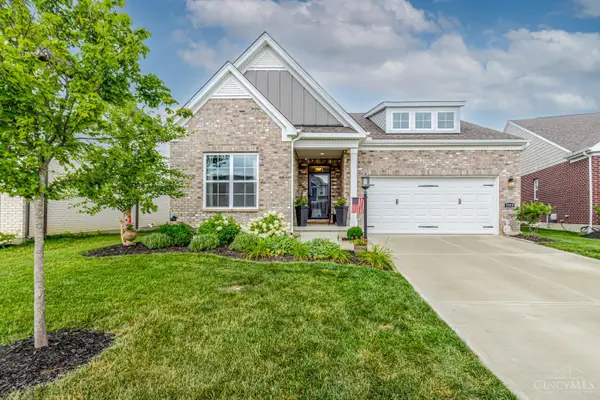 $539,900Active4 beds 3 baths2,936 sq. ft.
$539,900Active4 beds 3 baths2,936 sq. ft.1512 Dell Glen Road, Washington Twp, OH 45458
MLS# 1850839Listed by: EXP REALTY  $500,000Pending3 beds 3 baths2,281 sq. ft.
$500,000Pending3 beds 3 baths2,281 sq. ft.6342 Seton Hill Street, Washington Twp, OH 45459
MLS# 940073Listed by: COLDWELL BANKER HERITAGE- New
 $999,500Active4 beds 3 baths3,307 sq. ft.
$999,500Active4 beds 3 baths3,307 sq. ft.8457 Strout Road, Washington Twp, OH 45113
MLS# 1850971Listed by: COLDWELL BANKER HERITAGE - New
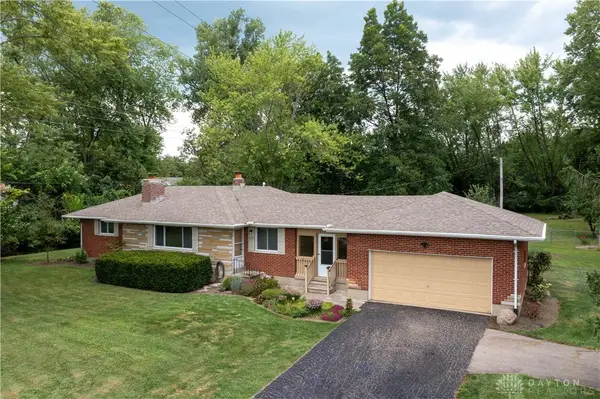 $275,000Active3 beds 2 baths1,346 sq. ft.
$275,000Active3 beds 2 baths1,346 sq. ft.553 E Spring Valley Pike, Washington Twp, OH 45458
MLS# 940812Listed by: COLDWELL BANKER HERITAGE - New
 $365,000Active4 beds 3 baths2,117 sq. ft.
$365,000Active4 beds 3 baths2,117 sq. ft.509 Deptford Avenue, Washington Twp, OH 45429
MLS# 940973Listed by: IRONGATE INC. 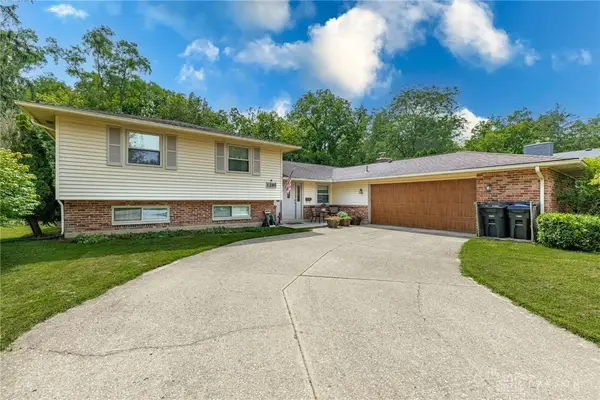 $379,900Pending4 beds 4 baths2,926 sq. ft.
$379,900Pending4 beds 4 baths2,926 sq. ft.1295 Brainard Woods Drive, Washington Twp, OH 45458
MLS# 940867Listed by: IRONGATE INC.- New
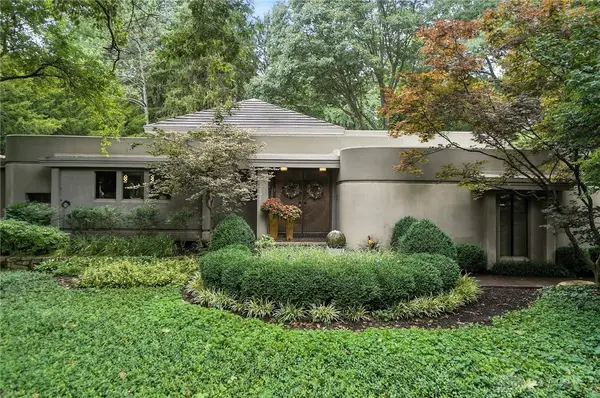 $850,000Active4 beds 5 baths4,876 sq. ft.
$850,000Active4 beds 5 baths4,876 sq. ft.6035 Mad River Road, Washington Twp, OH 45459
MLS# 940732Listed by: COLDWELL BANKER HERITAGE - New
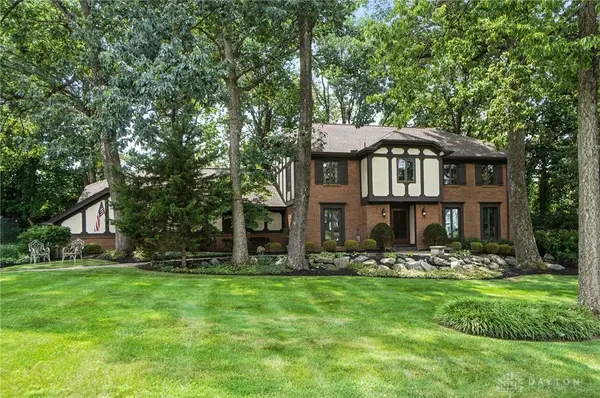 $750,000Active4 beds 4 baths4,849 sq. ft.
$750,000Active4 beds 4 baths4,849 sq. ft.308 Southbridge Lane, Washington Twp, OH 45459
MLS# 940165Listed by: COLDWELL BANKER HERITAGE
