7560 Timbers Boulevard, Waterville, OH 43566
Local realty services provided by:ERA Geyer Noakes Realty Group
Listed by: heidi jenkins
Office: serenity realty llc.
MLS#:10000933
Source:OH_TBR
Price summary
- Price:$455,000
- Price per sq. ft.:$189.9
About this home
Step inside and feel right at home in this move-in ready gem that blends comfort, class, and convenience. The first-floor primary suite with vaulted ceilings, walk-in closet. The updated eat-in kitchen features modern finishes and overlooks the peaceful backyard — ideal for family meals or hosting friends. Upstairs, you'll find three spacious bedrooms, an updated full bath, and a finished bonus room perfect for a home office, playroom, or guest space.The open basement adds even more possibilities with new carpet (2024) and painted ceilings — ready for your movie room, gym, or game area. Outside, enjoy a freshly painted exterior (2025), fenced in yard (2024), private patio, and beautiful landscaping — all set against serene pond and fairway views. Recent Updates: Roof (tear-off 2016), A/C (2014), Fresh paint (2024), and new basement carpet (2024).This home checks all the boxes for families and professionals looking for: Anthony Wayne Schools, Golf course living with pond views, First-floor primary bedroom, Move-in ready, low-maintenance living, Easy access to shopping, parks, and expressway. Don't wait — homes like this in the Timbers don't last! Message me today to schedule your private showing or swing by the open house.
Contact an agent
Home facts
- Year built:1997
- Listing ID #:10000933
- Added:12 day(s) ago
- Updated:November 16, 2025 at 12:22 AM
Rooms and interior
- Bedrooms:4
- Total bathrooms:3
- Full bathrooms:2
- Half bathrooms:1
- Living area:2,396 sq. ft.
Heating and cooling
- Cooling:Central Air
- Heating:Forced Air
Structure and exterior
- Roof:Shingle
- Year built:1997
- Building area:2,396 sq. ft.
- Lot area:0.28 Acres
Schools
- High school:Anthony Wayne
- Middle school:Fallen Timbers
- Elementary school:Waterville
Utilities
- Water:Public, Water Connected
- Sewer:Public Sewer, Sewer Connected
Finances and disclosures
- Price:$455,000
- Price per sq. ft.:$189.9
New listings near 7560 Timbers Boulevard
- New
 $349,900Active6 beds 2 baths2,382 sq. ft.
$349,900Active6 beds 2 baths2,382 sq. ft.815 Royalton Street, Waterville, OH 43566
MLS# 10001397Listed by: HOWARD HANNA - New
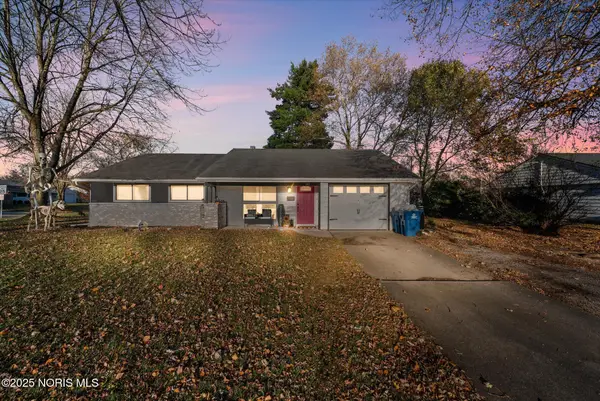 $234,900Active3 beds 2 baths1,255 sq. ft.
$234,900Active3 beds 2 baths1,255 sq. ft.842 Cherry Lane, Waterville, OH 43566
MLS# 10001398Listed by: KEY REALTY - New
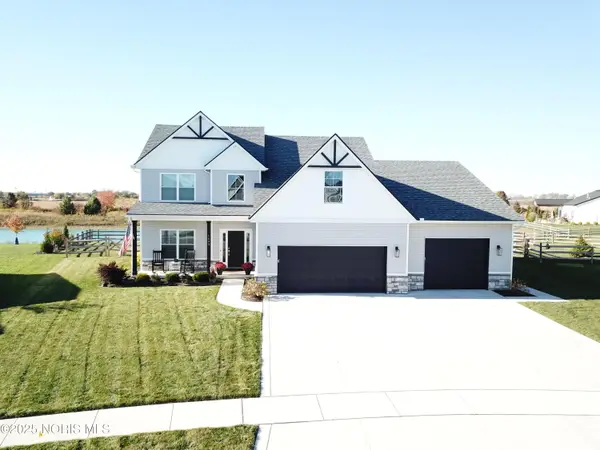 $499,900Active4 beds 3 baths2,466 sq. ft.
$499,900Active4 beds 3 baths2,466 sq. ft.1600 Falcon Cove, Waterville, OH 43566
MLS# 10001305Listed by: SERENITY REALTY LLC - New
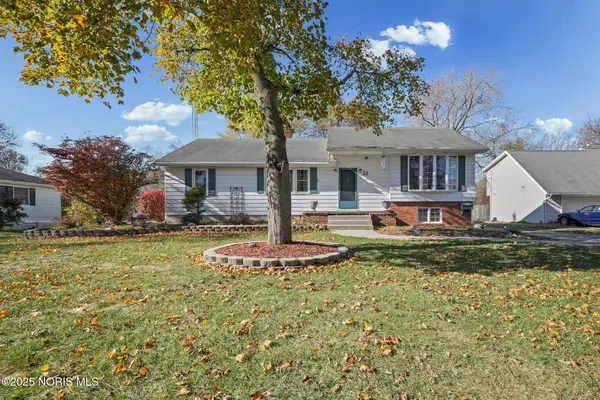 $269,500Active2 beds 2 baths2,096 sq. ft.
$269,500Active2 beds 2 baths2,096 sq. ft.22 S 5th Street, Waterville, OH 43566
MLS# 10001223Listed by: THE DANBERRY CO - New
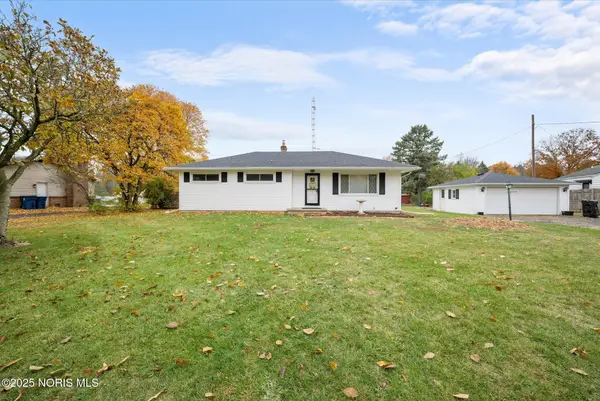 $289,900Active3 beds 1 baths1,150 sq. ft.
$289,900Active3 beds 1 baths1,150 sq. ft.341 N River Road, Waterville, OH 43566
MLS# 10001226Listed by: OAK VALLEY. LTD. - New
 $299,900Active3 beds 2 baths1,568 sq. ft.
$299,900Active3 beds 2 baths1,568 sq. ft.540 Independence Drive, Waterville, OH 43566
MLS# 10001207Listed by: SERENITY REALTY LLC - New
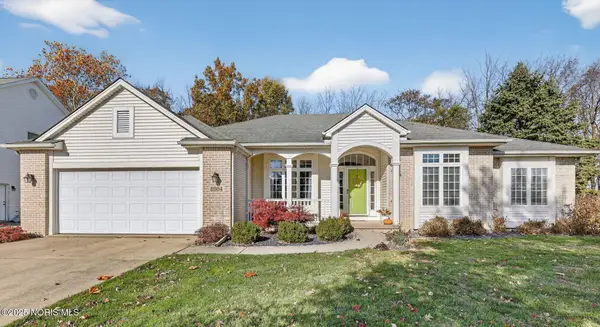 $385,000Active3 beds 3 baths1,813 sq. ft.
$385,000Active3 beds 3 baths1,813 sq. ft.8004 Silverstone Drive, Waterville, OH 43566
MLS# 10001081Listed by: THE DANBERRY CO - Open Sun, 1 to 2pm
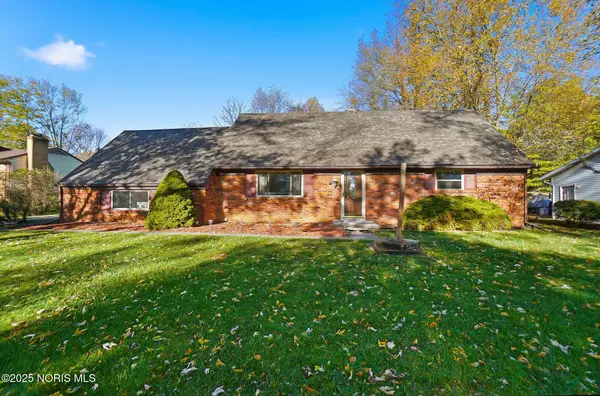 $369,900Active4 beds 2 baths2,225 sq. ft.
$369,900Active4 beds 2 baths2,225 sq. ft.388 S River Road, Waterville, OH 43566
MLS# 10001012Listed by: PAMELA ROSE AUCTION COMPANY 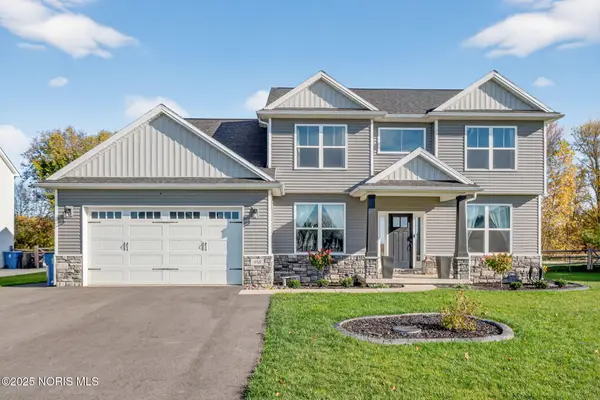 $549,900Active4 beds 3 baths2,720 sq. ft.
$549,900Active4 beds 3 baths2,720 sq. ft.938 Wilkshire Drive, Waterville, OH 43566
MLS# 10000759Listed by: THE DANBERRY CO
