8004 Silverstone Drive, Waterville, OH 43566
Local realty services provided by:ERA Geyer Noakes Realty Group
Listed by: jeremy wolf
Office: the danberry co
MLS#:10001081
Source:OH_TBR
Price summary
- Price:$385,000
- Price per sq. ft.:$212.36
- Monthly HOA dues:$10.42
About this home
Welcome to 8004 Silverstone Drive in the desirable Bridgehampton Woods neighborhood! This beautifully maintained 3-bedroom, 2.5-bath home offers 1,813 square feet of comfortable living space on a quiet dead-end street surrounded by landscaping and a private, fenced backyard. Inside, you'll find fresh paint, granite countertops, ceramic tile bathrooms, walk-in closets, and a convenient first-floor laundry. The partially finished basement adds versatile living space with luxury vinyl plank flooring in the living areas and Armstrong commercial vinyl in the storage room. Recent updates showcase the pride of ownership throughout. In 2025, the deck, front porch, and interior of the garage were freshly painted. In 2023, the air ducts were professionally cleaned, and in 2022, a new Rheem hot water tank was installed. A new Heil high-efficiency gas furnace and air conditioner were added in 2021, along with an Aprilaire whole-house air cleaner, AirScrubber by Aerus, and Aprilaire whole-house humidifier. These units have been professionally serviced twice yearly to maintain their 10-year warranty. The master and guest bathrooms were updated in 2015 with granite countertops, ceramic plank flooring, new fixtures, and new toilets in all three bathrooms, and a radon mitigation system was installed in 2014. Additional features include a split rail fence enclosing the beautifully landscaped backyard, a first-floor laundry, and a partially finished basement perfect for recreation or relaxation. With its long list of updates, private setting, and convenient location close to shopping, dining, and major routes, this home truly offers the perfect blend of comfort, quality, and value.
Contact an agent
Home facts
- Year built:2000
- Listing ID #:10001081
- Added:9 day(s) ago
- Updated:November 15, 2025 at 03:47 PM
Rooms and interior
- Bedrooms:3
- Total bathrooms:3
- Full bathrooms:2
- Half bathrooms:1
- Living area:1,813 sq. ft.
Heating and cooling
- Cooling:Central Air
- Heating:Forced Air
Structure and exterior
- Roof:Shingle
- Year built:2000
- Building area:1,813 sq. ft.
- Lot area:0.28 Acres
Schools
- High school:Anthony Wayne
- Middle school:Fallen Timbers
- Elementary school:Waterville
Utilities
- Water:Public, Water Connected
- Sewer:Public Sewer, Sewer Connected
Finances and disclosures
- Price:$385,000
- Price per sq. ft.:$212.36
New listings near 8004 Silverstone Drive
- New
 $349,900Active6 beds 2 baths2,382 sq. ft.
$349,900Active6 beds 2 baths2,382 sq. ft.815 Royalton Street, Waterville, OH 43566
MLS# 10001397Listed by: HOWARD HANNA - New
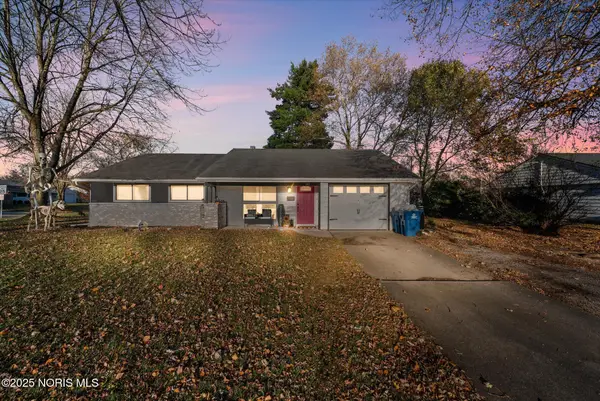 $234,900Active3 beds 2 baths1,255 sq. ft.
$234,900Active3 beds 2 baths1,255 sq. ft.842 Cherry Lane, Waterville, OH 43566
MLS# 10001398Listed by: KEY REALTY - New
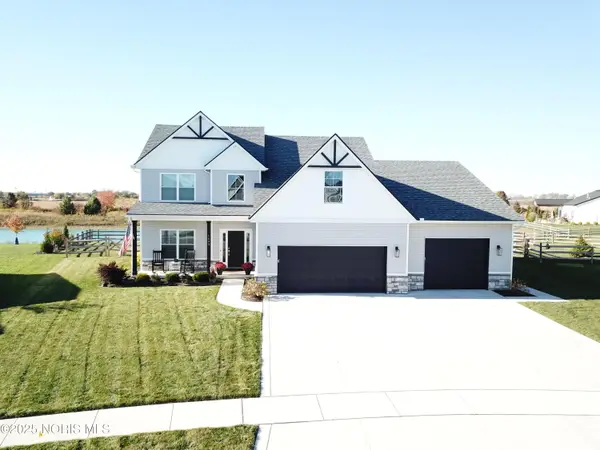 $499,900Active4 beds 3 baths2,466 sq. ft.
$499,900Active4 beds 3 baths2,466 sq. ft.1600 Falcon Cove, Waterville, OH 43566
MLS# 10001305Listed by: SERENITY REALTY LLC - Open Sat, 11am to 2pmNew
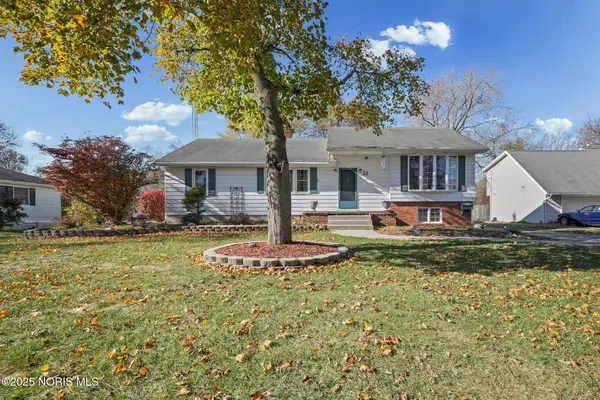 $269,500Active2 beds 2 baths2,096 sq. ft.
$269,500Active2 beds 2 baths2,096 sq. ft.22 S 5th Street, Waterville, OH 43566
MLS# 10001223Listed by: THE DANBERRY CO - New
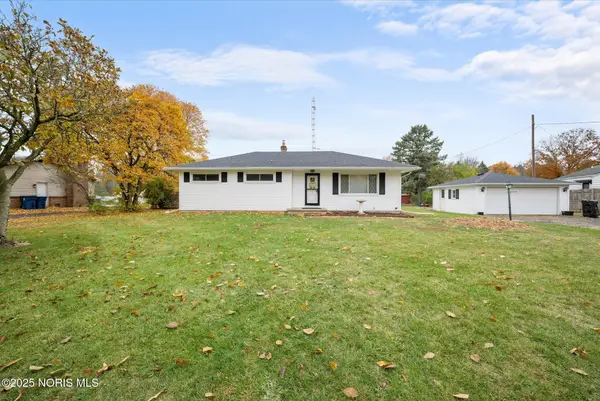 $289,900Active3 beds 1 baths1,150 sq. ft.
$289,900Active3 beds 1 baths1,150 sq. ft.341 N River Road, Waterville, OH 43566
MLS# 10001226Listed by: OAK VALLEY. LTD. - New
 $299,900Active3 beds 2 baths1,568 sq. ft.
$299,900Active3 beds 2 baths1,568 sq. ft.540 Independence Drive, Waterville, OH 43566
MLS# 10001207Listed by: SERENITY REALTY LLC 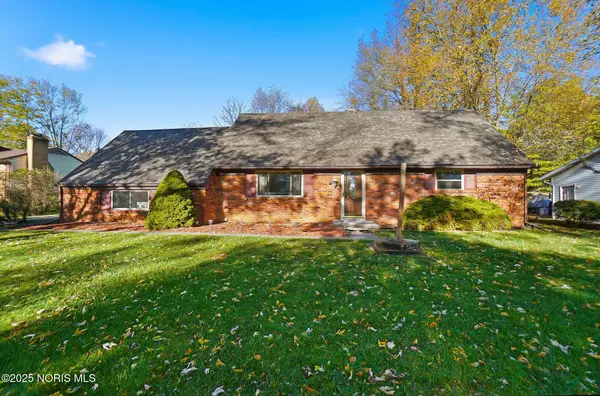 $369,900Active4 beds 2 baths2,225 sq. ft.
$369,900Active4 beds 2 baths2,225 sq. ft.388 S River Road, Waterville, OH 43566
MLS# 10001012Listed by: PAMELA ROSE AUCTION COMPANY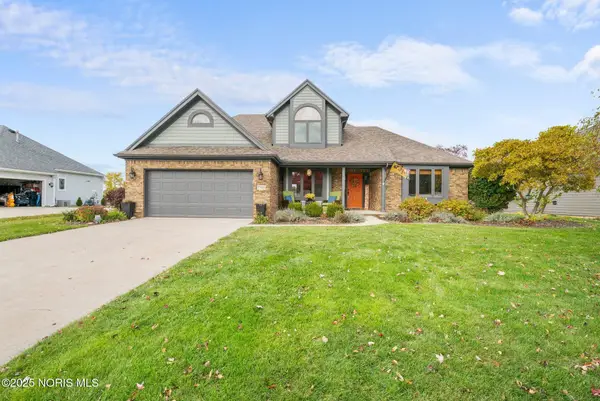 $455,000Active4 beds 3 baths2,396 sq. ft.
$455,000Active4 beds 3 baths2,396 sq. ft.7560 Timbers Boulevard, Waterville, OH 43566
MLS# 10000933Listed by: SERENITY REALTY LLC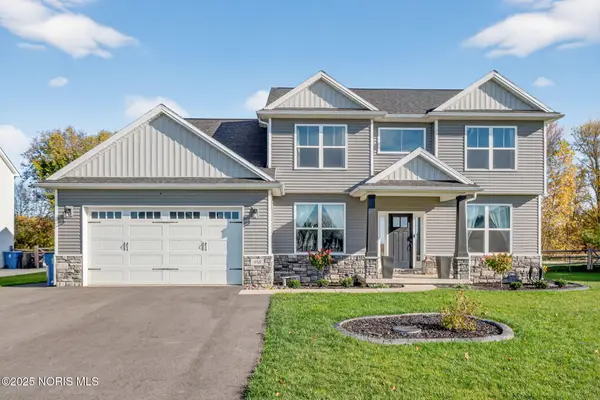 $549,900Active4 beds 3 baths2,720 sq. ft.
$549,900Active4 beds 3 baths2,720 sq. ft.938 Wilkshire Drive, Waterville, OH 43566
MLS# 10000759Listed by: THE DANBERRY CO
