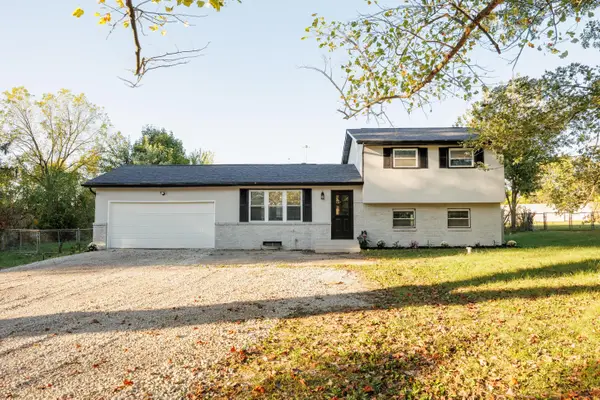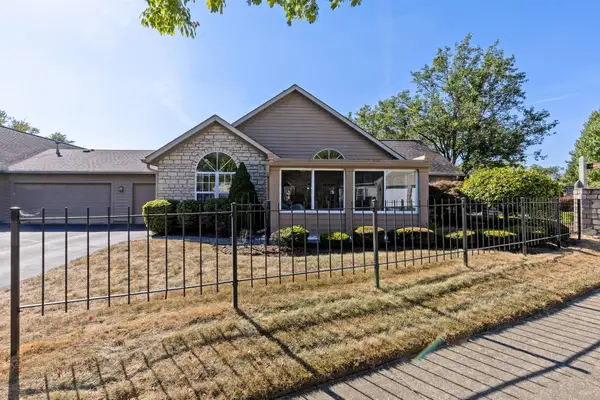5339 Highpointe Lakes Drive, Westerville, OH 43081
Local realty services provided by:ERA Martin & Associates
5339 Highpointe Lakes Drive,Westerville, OH 43081
$429,900
- 2 Beds
- 2 Baths
- 1,814 sq. ft.
- Condominium
- Active
Upcoming open houses
- Sun, Oct 0502:00 pm - 04:00 pm
Listed by:pamela k meige
Office:coldwell banker realty
MLS#:225009625
Source:OH_CBR
Price summary
- Price:$429,900
- Price per sq. ft.:$236.99
About this home
Stunning views and Luxury living in the heart of Little Turtle Golf Club, one of Central Ohio's private gated communities. Relocating, investing in a second or vacation home, or searching for a peaceful retreat with big city access, this 4th-floor gem is calling your name.
Step into a bright, open-concept layout with soaring 9-foot ceilings, gleaming wood floors, and a wall of windows that flood the space with natural light—this unit faces south so no harsh glare. Enjoy your morning coffee or evening wine on the private balcony, where sweeping views of the golf course and downtown Columbus skyline create the perfect backdrop.
Gourmet kitchen is built to impress—featuring 42' white cabinetry, granite countertops, stainless steel appliances, and a sprawling eat in island all ideal for entertaining or casual dining. Dining and living areas made for quiet nights or entertaining.
The owner's suite is a true sanctuary, complete with large windows, a spa-like en-suite bath, and a generous walk-in closet. A second bedroom with two oversized closets and access to a full hall bath provides the perfect space for guests, a home office, or extended family. Laundry room off kitchen includes washer and dryer.
Residents enjoy access to a growing list of community features, including future dog park, grilling areas, and beautifully landscaped grounds. You'll also have one secure, underground parking space, ample guest parking. Ask about country club membership.
And the best part? You're just a short drive from downtown Columbus, major employers, Intel, Google, and more, top-rated golf, dining, shopping, and scenic parks—offering the perfect blend of tranquil living with city convenience.
Contact an agent
Home facts
- Year built:2018
- Listing ID #:225009625
- Added:188 day(s) ago
- Updated:October 03, 2025 at 06:44 PM
Rooms and interior
- Bedrooms:2
- Total bathrooms:2
- Full bathrooms:2
- Living area:1,814 sq. ft.
Heating and cooling
- Heating:Electric, Forced Air, Heating
Structure and exterior
- Year built:2018
- Building area:1,814 sq. ft.
- Lot area:0.06 Acres
Finances and disclosures
- Price:$429,900
- Price per sq. ft.:$236.99
- Tax amount:$5,822
New listings near 5339 Highpointe Lakes Drive
- New
 $419,900Active4 beds 3 baths1,752 sq. ft.
$419,900Active4 beds 3 baths1,752 sq. ft.200 Matthew Avenue, Westerville, OH 43081
MLS# 225037535Listed by: AO REAL ESTATE - New
 $469,000Active5 beds 3 baths2,144 sq. ft.
$469,000Active5 beds 3 baths2,144 sq. ft.192 Buckeye Court, Westerville, OH 43081
MLS# 225037537Listed by: KELLER WILLIAMS CONSULTANTS - New
 $325,000Active3 beds 2 baths1,490 sq. ft.
$325,000Active3 beds 2 baths1,490 sq. ft.364 E College Avenue, Westerville, OH 43081
MLS# 225037505Listed by: RE/MAX IMPACT - Open Sun, 1 to 4pmNew
 $354,000Active3 beds 2 baths1,422 sq. ft.
$354,000Active3 beds 2 baths1,422 sq. ft.66 Abbeycross Lane, Westerville, OH 43082
MLS# 225037498Listed by: CARLETON REALTY, LLC - New
 $275,000Active3 beds 3 baths2,316 sq. ft.
$275,000Active3 beds 3 baths2,316 sq. ft.4816 Crazy Horse Lane, Westerville, OH 43081
MLS# 225037474Listed by: KELLER WILLIAMS CAPITAL PTNRS - Open Sun, 12 to 2pmNew
 $699,900Active3 beds 3 baths2,525 sq. ft.
$699,900Active3 beds 3 baths2,525 sq. ft.828 Memories Lane, Westerville, OH 43081
MLS# 225037384Listed by: KELLER WILLIAMS GREATER COLS - New
 $395,000Active4 beds 2 baths1,750 sq. ft.
$395,000Active4 beds 2 baths1,750 sq. ft.3362 Reno Road, Westerville, OH 43081
MLS# 225037241Listed by: RED 1 REALTY - New
 $468,000Active4 beds 3 baths2,171 sq. ft.
$468,000Active4 beds 3 baths2,171 sq. ft.8016 Oakwind Court, Westerville, OH 43081
MLS# 225037218Listed by: ROBY REALTY - Open Fri, 4 to 6pmNew
 $499,900Active4 beds 3 baths2,088 sq. ft.
$499,900Active4 beds 3 baths2,088 sq. ft.6001 E Walnut Street, Westerville, OH 43081
MLS# 225037205Listed by: THE RAINES GROUP, INC. - Coming Soon
 $319,900Coming Soon2 beds 2 baths
$319,900Coming Soon2 beds 2 baths137 Abbeycross Lane, Westerville, OH 43082
MLS# 225037189Listed by: THE RAINES GROUP, INC.
