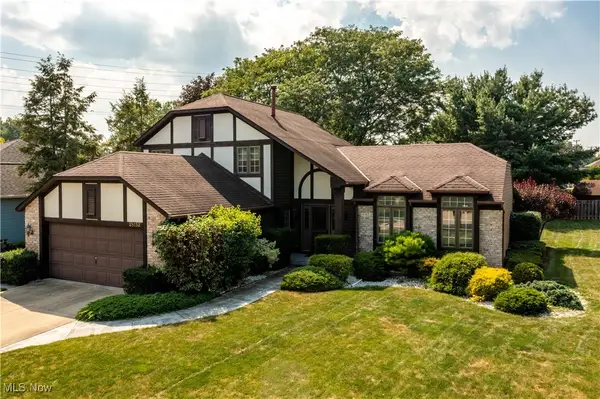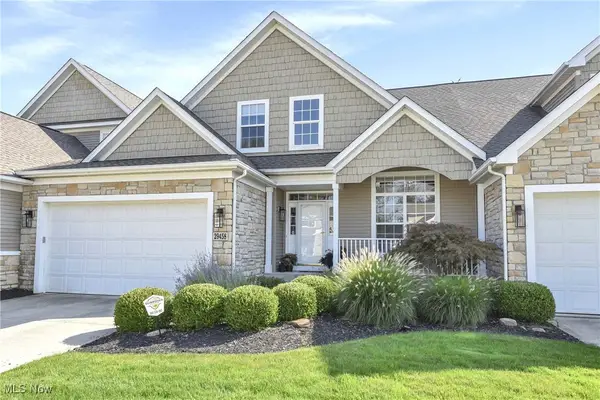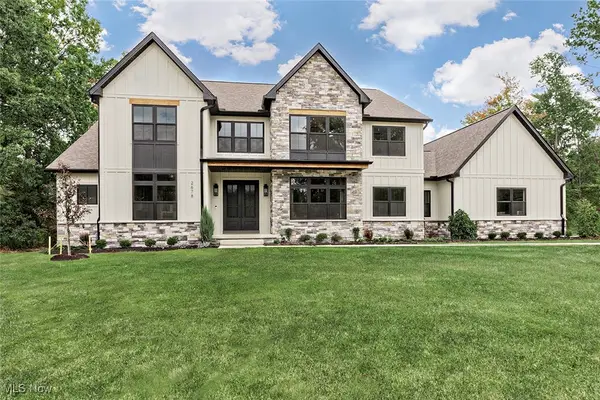29889 Chairmans Rowe, Westlake, OH 44145
Local realty services provided by:ERA Real Solutions Realty
29889 Chairmans Rowe,Westlake, OH 44145
$2,495,000
- 6 Beds
- 7 Baths
- 9,988 sq. ft.
- Single family
- Active
Listed by:terry young
Office:keller williams greater metropolitan
MLS#:5157864
Source:OH_NORMLS
Price summary
- Price:$2,495,000
- Price per sq. ft.:$249.8
- Monthly HOA dues:$150
About this home
Rarely does an opportunity arise to acquire a turnkey estate of this caliber in one of Northeast Ohio’s most coveted enclaves. Set on more than five acres along Chairmans Rowe, Westlake’s most distinguished street, this Valore-built estate balances enduring character with modern refinement. Recent renovations enhance the home’s original craftsmanship while promoting a contemporary lifestyle through Savant and Lutron systems and modern appliances. The main level is thoughtfully designed with a renovated kitchen opening to a sunroom overlooking the grounds, complemented by both casual and formal dining areas, a private office, and a serene primary suite with a spa-like bath and generous dressing room. The second and third finished upper levels provide five additional bedrooms, including a guest suite, and three full baths. The walkout lower level offers a natural setting for gathering, complete with a theatre, game room, full bar, wine cellar, and direct patio access. A heated garage, steam shower, backup generator, and other well-considered details ensure comfort in every season.
Contact an agent
Home facts
- Year built:1997
- Listing ID #:5157864
- Added:6 day(s) ago
- Updated:September 29, 2025 at 02:18 PM
Rooms and interior
- Bedrooms:6
- Total bathrooms:7
- Full bathrooms:5
- Half bathrooms:2
- Living area:9,988 sq. ft.
Heating and cooling
- Cooling:Central Air
- Heating:Forced Air, Gas, Radiant, Zoned
Structure and exterior
- Roof:Asphalt, Fiberglass
- Year built:1997
- Building area:9,988 sq. ft.
- Lot area:5.37 Acres
Utilities
- Water:Public
- Sewer:Public Sewer
Finances and disclosures
- Price:$2,495,000
- Price per sq. ft.:$249.8
- Tax amount:$33,380 (2024)
New listings near 29889 Chairmans Rowe
- New
 $410,000Active3 beds 3 baths2,181 sq. ft.
$410,000Active3 beds 3 baths2,181 sq. ft.28152 Sherwood Drive, Westlake, OH 44145
MLS# 5160260Listed by: EXP REALTY, LLC. - New
 $840,000Active3 beds 3 baths2,556 sq. ft.
$840,000Active3 beds 3 baths2,556 sq. ft.25530 Hilliard Boulevard, Westlake, OH 44145
MLS# 5158706Listed by: KELLER WILLIAMS CITYWIDE - New
 $435,000Active3 beds 3 baths2,552 sq. ft.
$435,000Active3 beds 3 baths2,552 sq. ft.29458 Hummingbird Circle #71, Westlake, OH 44145
MLS# 5158385Listed by: KELLER WILLIAMS CITYWIDE - New
 $389,000Active3 beds 3 baths2,481 sq. ft.
$389,000Active3 beds 3 baths2,481 sq. ft.851 Brick Mill Run #10, Westlake, OH 44145
MLS# 5159504Listed by: CENTURY 21 HOMESTAR - New
 $1,795,000Active6 beds 6 baths6,050 sq. ft.
$1,795,000Active6 beds 6 baths6,050 sq. ft.2678 Rocky Ridge Drive, Westlake, OH 44145
MLS# 5159642Listed by: HOMESMART REAL ESTATE MOMENTUM LLC - New
 $179,900Active2 beds 2 baths1,100 sq. ft.
$179,900Active2 beds 2 baths1,100 sq. ft.29363 Detroit Road #5, Westlake, OH 44145
MLS# 5158982Listed by: RE/MAX CROSSROADS PROPERTIES - New
 $499,000Active5 beds 3 baths3,604 sq. ft.
$499,000Active5 beds 3 baths3,604 sq. ft.1720 Westhill Boulevard, Westlake, OH 44145
MLS# 5156827Listed by: RE/MAX TRANSITIONS - New
 $224,900Active2 beds 2 baths1,192 sq. ft.
$224,900Active2 beds 2 baths1,192 sq. ft.1476 Bobby Lane #7, Westlake, OH 44145
MLS# 5157593Listed by: RE/MAX CROSSROADS PROPERTIES - New
 $799,900Active5 beds 4 baths4,568 sq. ft.
$799,900Active5 beds 4 baths4,568 sq. ft.29772 Hilliard Oak Lane, Westlake, OH 44145
MLS# 5158102Listed by: THE HOLDEN AGENCY
