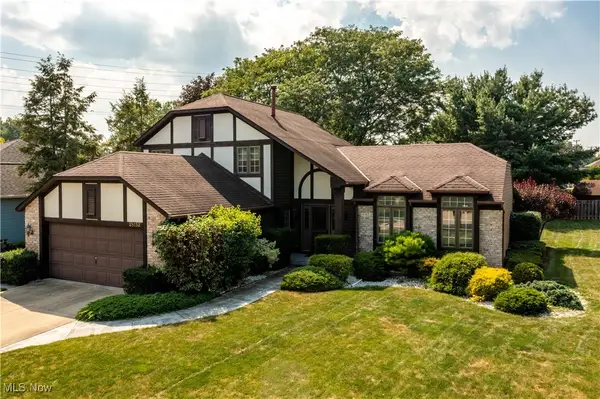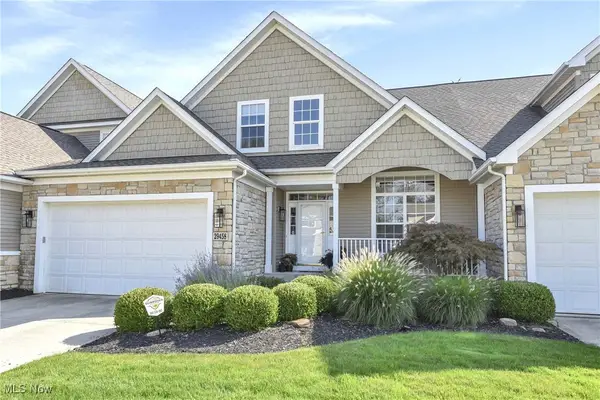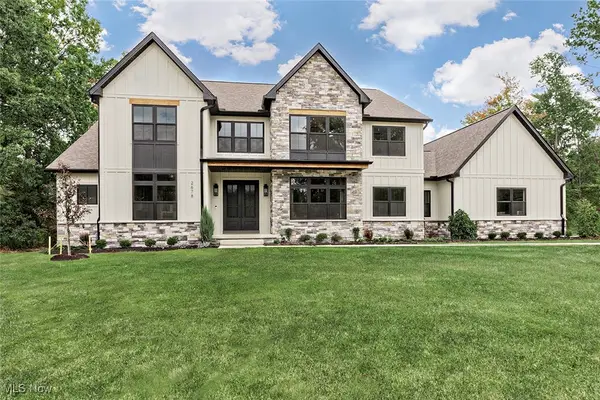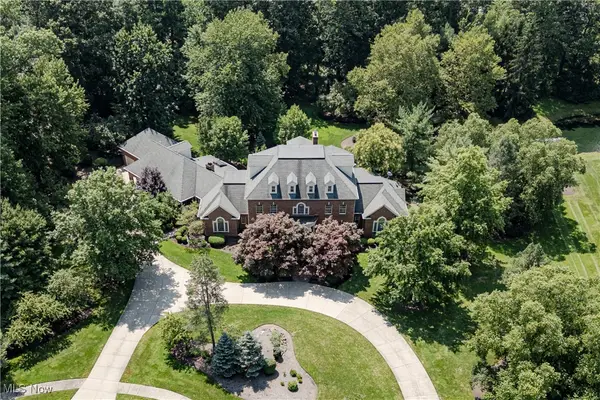851 Brick Mill Run #10, Westlake, OH 44145
Local realty services provided by:ERA Real Solutions Realty
Listed by:lisa k davis
Office:century 21 homestar
MLS#:5159504
Source:OH_NORMLS
Price summary
- Price:$389,000
- Price per sq. ft.:$156.79
About this home
Experience the allure of a highly sought-after cluster home in a secluded Westlake oasis. This beautifully updated, three-bedroom, three-bath residence sits on park-like grounds with lush landscaping and ample outdoor space. Inside, an airy, light-filled open floor plan features a spacious living room with a cozy fireplace and a family room with wet bar. Newer flooring flows throughout, complementing the updated eat-in kitchen with modern finishes and stainless steel appliances. The primary suite offers an updated ensuite with a jetted tub, generous closet space, and an additional walk-in glam closet. Two additional bedrooms provide flexible options for a home office or guest room. The updated bathroom showcases modern fixtures, a spa like bath with double sinks and modern tile. Additional highlights include recessed lighting, a private patio for outdoor living, an in-unit laundry room, ample storage, and a large two-car attached garage making this home turnkey. Amenities include a clubhouse, indoor lap pool, sauna, and jacuzzi. Convenient access to highways, shopping, and parks, with a one-year home warranty included.
Contact an agent
Home facts
- Year built:1979
- Listing ID #:5159504
- Added:4 day(s) ago
- Updated:September 29, 2025 at 08:36 PM
Rooms and interior
- Bedrooms:3
- Total bathrooms:3
- Full bathrooms:2
- Half bathrooms:1
- Living area:2,481 sq. ft.
Heating and cooling
- Cooling:Central Air
- Heating:Heat Pump
Structure and exterior
- Roof:Asphalt
- Year built:1979
- Building area:2,481 sq. ft.
Utilities
- Water:Public
- Sewer:Public Sewer
Finances and disclosures
- Price:$389,000
- Price per sq. ft.:$156.79
- Tax amount:$5,786 (2024)
New listings near 851 Brick Mill Run #10
- New
 $410,000Active3 beds 3 baths2,181 sq. ft.
$410,000Active3 beds 3 baths2,181 sq. ft.28152 Sherwood Drive, Westlake, OH 44145
MLS# 5160260Listed by: EXP REALTY, LLC. - New
 $840,000Active3 beds 3 baths2,556 sq. ft.
$840,000Active3 beds 3 baths2,556 sq. ft.25530 Hilliard Boulevard, Westlake, OH 44145
MLS# 5158706Listed by: KELLER WILLIAMS CITYWIDE - New
 $435,000Active3 beds 3 baths2,552 sq. ft.
$435,000Active3 beds 3 baths2,552 sq. ft.29458 Hummingbird Circle #71, Westlake, OH 44145
MLS# 5158385Listed by: KELLER WILLIAMS CITYWIDE - New
 $1,795,000Active6 beds 6 baths6,050 sq. ft.
$1,795,000Active6 beds 6 baths6,050 sq. ft.2678 Rocky Ridge Drive, Westlake, OH 44145
MLS# 5159642Listed by: HOMESMART REAL ESTATE MOMENTUM LLC - New
 $179,900Active2 beds 2 baths1,100 sq. ft.
$179,900Active2 beds 2 baths1,100 sq. ft.29363 Detroit Road #5, Westlake, OH 44145
MLS# 5158982Listed by: RE/MAX CROSSROADS PROPERTIES - New
 $499,000Active5 beds 3 baths3,604 sq. ft.
$499,000Active5 beds 3 baths3,604 sq. ft.1720 Westhill Boulevard, Westlake, OH 44145
MLS# 5156827Listed by: RE/MAX TRANSITIONS - New
 $224,900Active2 beds 2 baths1,192 sq. ft.
$224,900Active2 beds 2 baths1,192 sq. ft.1476 Bobby Lane #7, Westlake, OH 44145
MLS# 5157593Listed by: RE/MAX CROSSROADS PROPERTIES - New
 $2,495,000Active6 beds 7 baths9,988 sq. ft.
$2,495,000Active6 beds 7 baths9,988 sq. ft.29889 Chairmans Rowe, Westlake, OH 44145
MLS# 5157864Listed by: KELLER WILLIAMS GREATER METROPOLITAN - Open Sun, 12 to 3pmNew
 $799,900Active5 beds 4 baths4,568 sq. ft.
$799,900Active5 beds 4 baths4,568 sq. ft.29772 Hilliard Oak Lane, Westlake, OH 44145
MLS# 5158102Listed by: THE HOLDEN AGENCY
