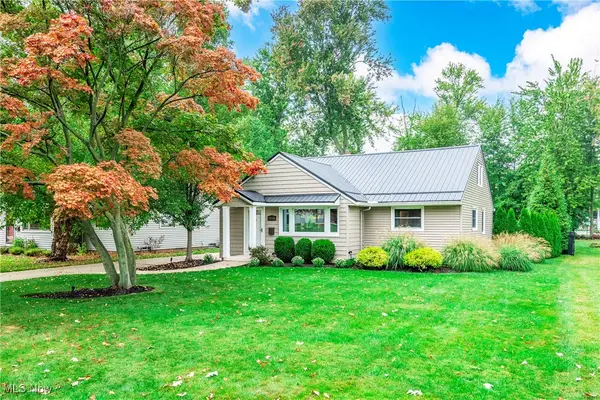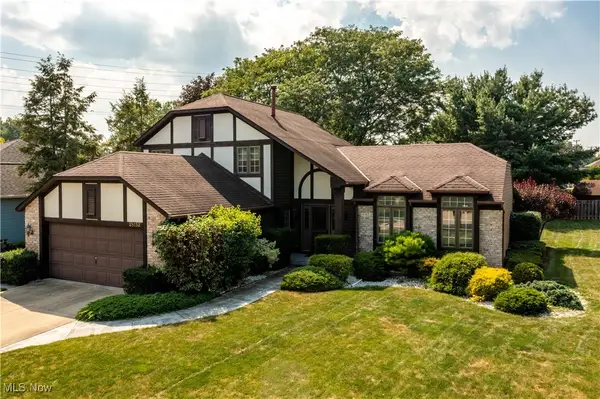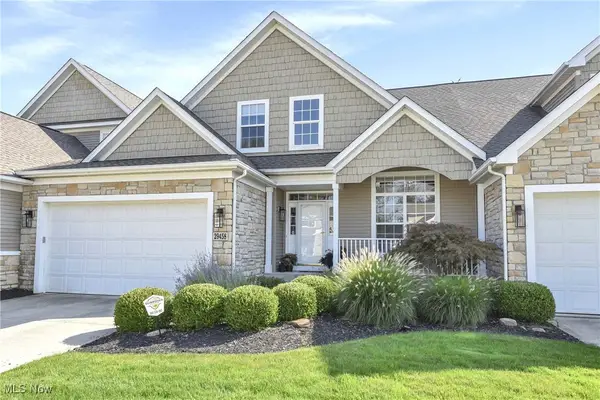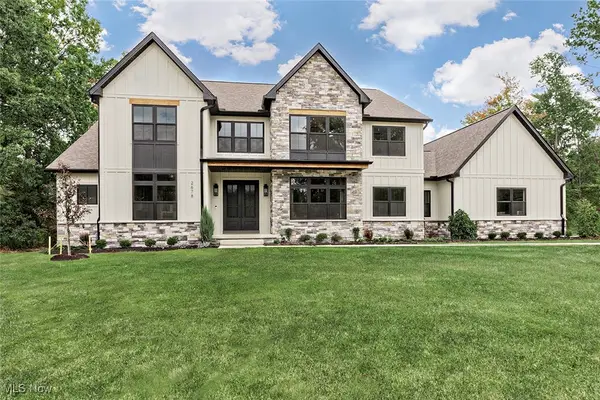4352 Palomar Lane, Westlake, OH 44145
Local realty services provided by:ERA Real Solutions Realty
Listed by:sylvia incorvaia
Office:exp realty, llc.
MLS#:5129558
Source:OH_NORMLS
Price summary
- Price:$499,900
- Price per sq. ft.:$232.4
- Monthly HOA dues:$250
About this home
Welcome to Drees Homes Brentwood Community. This home our Libby floor plan is a bright and beautifully designed end-unit townhome with 1260 sq feet of unfinished basement. With the feel of a single-family home and the ease of maintenance-free living, this home impresses from the moment you step inside. The open staircase takes center stage, creating a dramatic first impression and anchoring the stylish, airy layout. The heart of the home is the two-story great room—flooded with natural light and seamlessly connected to the kitchen and dining areas. A large quartz island, LVP flooring, and stainless appliances make the kitchen as functional as it is beautiful. Just off the dining area, a covered back porch extends your living space outdoors. Upstairs, the spacious owner's suite offers a peaceful escape with room to unwind, while two additional bedrooms and a second-floor laundry room add everyday convenience. A full unfinished basement with a plumbing rough-in offers endless possibilities for customization— think rec room, home office, or guest suite. Positioned at the front of the community for easy access and added privacy, this end-unit home offers the perfect blend of location, style, and function. Built by award winning Drees Homes. Experience the Libby—a home that delivers both wow-factor and everyday comfort. Schedule your showing today!
Contact an agent
Home facts
- Year built:2025
- Listing ID #:5129558
- Added:169 day(s) ago
- Updated:October 01, 2025 at 07:18 AM
Rooms and interior
- Bedrooms:3
- Total bathrooms:3
- Full bathrooms:2
- Half bathrooms:1
- Living area:2,151 sq. ft.
Heating and cooling
- Cooling:Central Air
- Heating:Forced Air, Gas
Structure and exterior
- Roof:Asphalt, Fiberglass
- Year built:2025
- Building area:2,151 sq. ft.
- Lot area:0.11 Acres
Utilities
- Water:Public
- Sewer:Public Sewer
Finances and disclosures
- Price:$499,900
- Price per sq. ft.:$232.4
- Tax amount:$1,101 (2024)
New listings near 4352 Palomar Lane
- New
 $499,645Active3 beds 3 baths1,954 sq. ft.
$499,645Active3 beds 3 baths1,954 sq. ft.1721 Merlot Lane, Westlake, OH 44145
MLS# 5161075Listed by: KELLER WILLIAMS CHERVENIC RLTY - New
 $224,900Active3 beds 2 baths1,061 sq. ft.
$224,900Active3 beds 2 baths1,061 sq. ft.1510 Alder Drive #7C, Westlake, OH 44145
MLS# 5160960Listed by: KELLER WILLIAMS CITYWIDE - New
 $240,000Active2 beds 3 baths1,629 sq. ft.
$240,000Active2 beds 3 baths1,629 sq. ft.3263 Bay Landing Drive #27, Westlake, OH 44145
MLS# 5160623Listed by: CENTURY 21 DEANNA REALTY - New
 $414,900Active3 beds 2 baths1,472 sq. ft.
$414,900Active3 beds 2 baths1,472 sq. ft.24407 Westwood Road, Westlake, OH 44145
MLS# 5160093Listed by: PLATINUM REAL ESTATE - New
 $350,000Active4 beds 2 baths2,001 sq. ft.
$350,000Active4 beds 2 baths2,001 sq. ft.24336 Smith Avenue, Westlake, OH 44145
MLS# 5160428Listed by: REAL OF OHIO - New
 $410,000Active3 beds 3 baths2,181 sq. ft.
$410,000Active3 beds 3 baths2,181 sq. ft.28152 Sherwood Drive, Westlake, OH 44145
MLS# 5160260Listed by: EXP REALTY, LLC. - New
 $840,000Active3 beds 3 baths2,556 sq. ft.
$840,000Active3 beds 3 baths2,556 sq. ft.25530 Hilliard Boulevard, Westlake, OH 44145
MLS# 5158706Listed by: KELLER WILLIAMS CITYWIDE  $435,000Pending3 beds 3 baths2,552 sq. ft.
$435,000Pending3 beds 3 baths2,552 sq. ft.29458 Hummingbird Circle #71, Westlake, OH 44145
MLS# 5158385Listed by: KELLER WILLIAMS CITYWIDE $389,000Pending3 beds 3 baths2,481 sq. ft.
$389,000Pending3 beds 3 baths2,481 sq. ft.851 Brick Mill Run #10, Westlake, OH 44145
MLS# 5159504Listed by: CENTURY 21 HOMESTAR- Open Sat, 3 to 5pmNew
 $1,795,000Active6 beds 6 baths6,050 sq. ft.
$1,795,000Active6 beds 6 baths6,050 sq. ft.2678 Rocky Ridge Drive, Westlake, OH 44145
MLS# 5159642Listed by: HOMESMART REAL ESTATE MOMENTUM LLC
