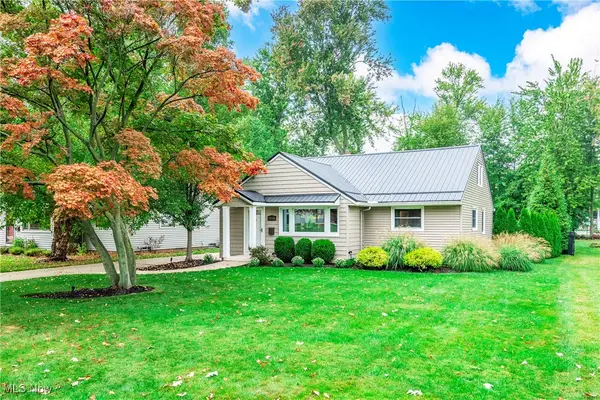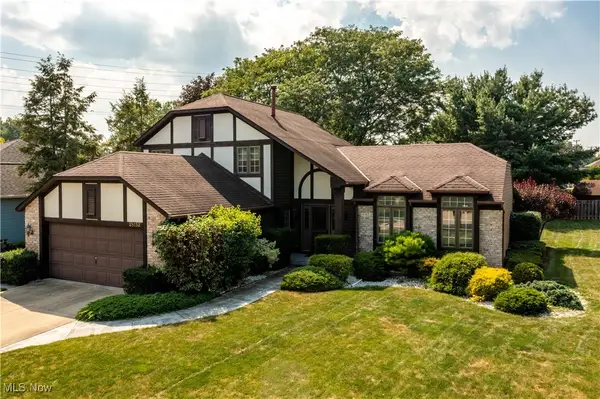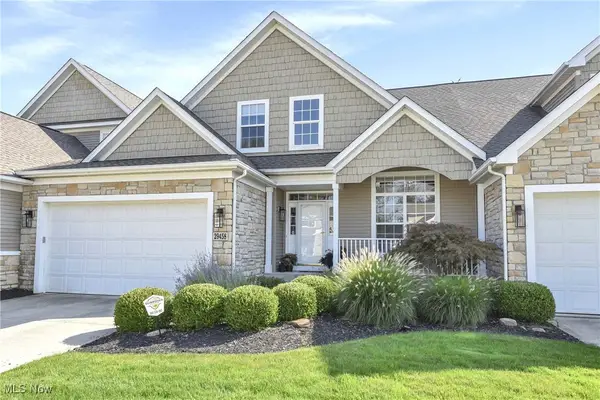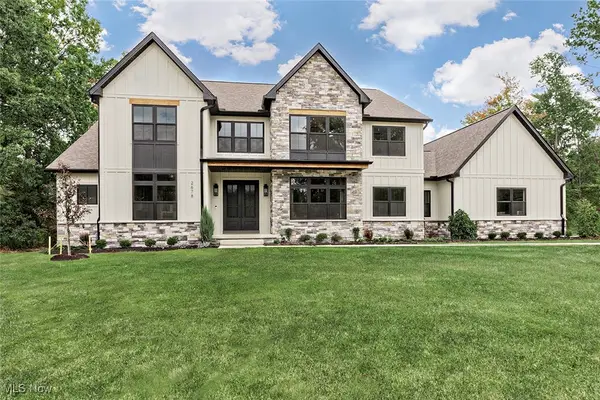844 Woodside Drive, Westlake, OH 44145
Local realty services provided by:ERA Real Solutions Realty
Listed by:daniela maragos
Office:keller williams elevate
MLS#:5121244
Source:OH_NORMLS
Price summary
- Price:$399,900
- Price per sq. ft.:$208.17
- Monthly HOA dues:$154
About this home
Welcome to your new luxury townhome! This Pulte SmartHome is located in a beautiful location with wooded views. Backed by Pulte’s 10-year Structural Home Warranty (transferable to the new owner), this modern open design is beautifully finished with 9-foot-high ceilings and large 6-foot windows on the main level. The kitchen is complete with white 42” kitchen cabinetry, granite kitchen counters, and a white gloss subway tile backsplash, stainless steel appliances, and a large center island with seating for up to four. The Gathering Room features a cased mantle and granite surround fireplace, three large 6-foot windows, and has a private view looking into the woods. Additionally, there is an added bump-out in the Gathering Room that creates a perfect space for a home office. Step outside to a large newly stamped patio to enjoy your private view of the woods. The owner’s suite features a large walk-in closet and a full bathroom including a garden soaking tub, a walk-in shower, and double sinks. The second full bathroom is very spacious and equipped with double sinks for added convenience. Two additional bedrooms have ample closet space (one featuring a walk-in closet as well) and natural lighting, with ceiling fans added in all bedrooms to enhance comfort. Laundry on the 2nd floor provides ease of living and access from all three bedrooms. The current owner has updated the following: new garage door opener (2024), stamped patio (2022), removal of carpet on the 2nd floor and replaced with vinyl flooring (2022), and gutter guards (2021). Home warranty for peace of mind -- schedule your showing today!
Contact an agent
Home facts
- Year built:2020
- Listing ID #:5121244
- Added:376 day(s) ago
- Updated:October 01, 2025 at 07:18 AM
Rooms and interior
- Bedrooms:3
- Total bathrooms:3
- Full bathrooms:2
- Half bathrooms:1
- Living area:1,921 sq. ft.
Heating and cooling
- Cooling:Central Air
- Heating:Forced Air, Gas
Structure and exterior
- Roof:Asphalt, Fiberglass
- Year built:2020
- Building area:1,921 sq. ft.
- Lot area:0.05 Acres
Utilities
- Water:Public
- Sewer:Public Sewer
Finances and disclosures
- Price:$399,900
- Price per sq. ft.:$208.17
- Tax amount:$6,396 (2023)
New listings near 844 Woodside Drive
- New
 $499,645Active3 beds 3 baths1,954 sq. ft.
$499,645Active3 beds 3 baths1,954 sq. ft.1721 Merlot Lane, Westlake, OH 44145
MLS# 5161075Listed by: KELLER WILLIAMS CHERVENIC RLTY - New
 $224,900Active3 beds 2 baths1,061 sq. ft.
$224,900Active3 beds 2 baths1,061 sq. ft.1510 Alder Drive #7C, Westlake, OH 44145
MLS# 5160960Listed by: KELLER WILLIAMS CITYWIDE - New
 $240,000Active2 beds 3 baths1,629 sq. ft.
$240,000Active2 beds 3 baths1,629 sq. ft.3263 Bay Landing Drive #27, Westlake, OH 44145
MLS# 5160623Listed by: CENTURY 21 DEANNA REALTY - New
 $414,900Active3 beds 2 baths1,472 sq. ft.
$414,900Active3 beds 2 baths1,472 sq. ft.24407 Westwood Road, Westlake, OH 44145
MLS# 5160093Listed by: PLATINUM REAL ESTATE - New
 $350,000Active4 beds 2 baths2,001 sq. ft.
$350,000Active4 beds 2 baths2,001 sq. ft.24336 Smith Avenue, Westlake, OH 44145
MLS# 5160428Listed by: REAL OF OHIO - New
 $410,000Active3 beds 3 baths2,181 sq. ft.
$410,000Active3 beds 3 baths2,181 sq. ft.28152 Sherwood Drive, Westlake, OH 44145
MLS# 5160260Listed by: EXP REALTY, LLC. - New
 $840,000Active3 beds 3 baths2,556 sq. ft.
$840,000Active3 beds 3 baths2,556 sq. ft.25530 Hilliard Boulevard, Westlake, OH 44145
MLS# 5158706Listed by: KELLER WILLIAMS CITYWIDE  $435,000Pending3 beds 3 baths2,552 sq. ft.
$435,000Pending3 beds 3 baths2,552 sq. ft.29458 Hummingbird Circle #71, Westlake, OH 44145
MLS# 5158385Listed by: KELLER WILLIAMS CITYWIDE $389,000Pending3 beds 3 baths2,481 sq. ft.
$389,000Pending3 beds 3 baths2,481 sq. ft.851 Brick Mill Run #10, Westlake, OH 44145
MLS# 5159504Listed by: CENTURY 21 HOMESTAR- Open Sat, 3 to 5pmNew
 $1,795,000Active6 beds 6 baths6,050 sq. ft.
$1,795,000Active6 beds 6 baths6,050 sq. ft.2678 Rocky Ridge Drive, Westlake, OH 44145
MLS# 5159642Listed by: HOMESMART REAL ESTATE MOMENTUM LLC
