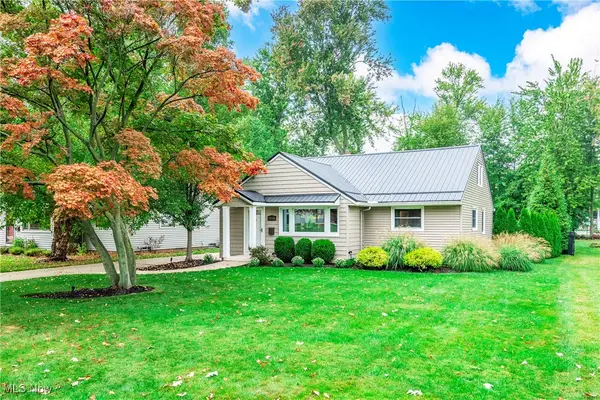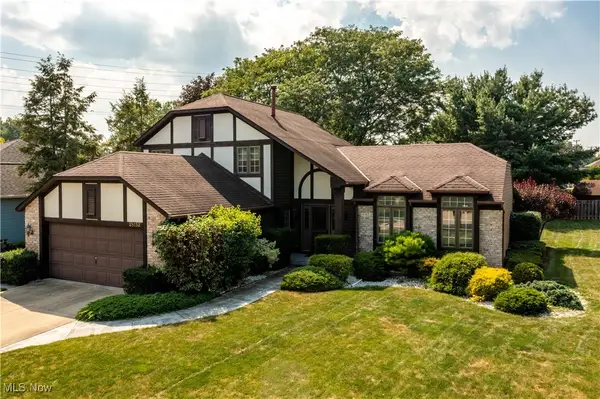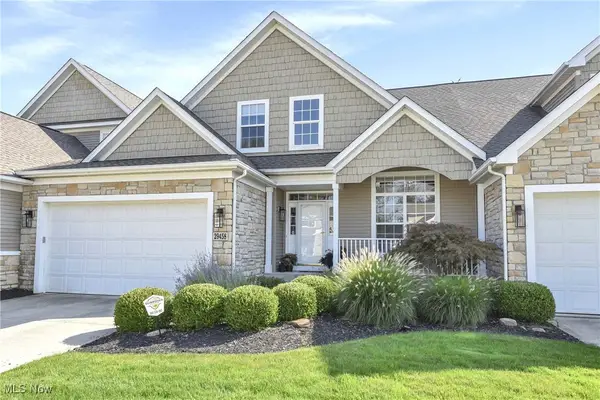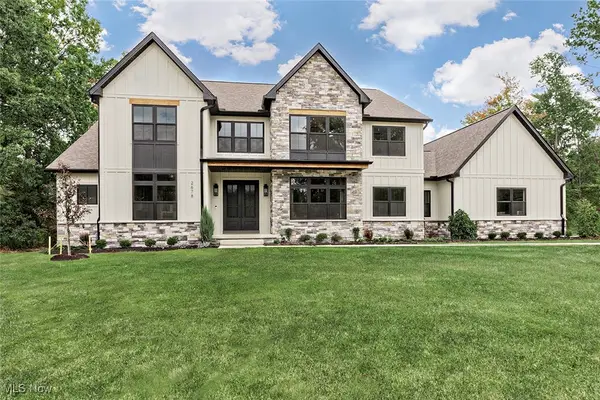S/L A Mallard Cove, Westlake, OH 44145
Local realty services provided by:ERA Real Solutions Realty
Listed by:robert l rogers
Office:keller williams greater metropolitan
MLS#:5081513
Source:OH_NORMLS
Price summary
- Price:$1,049,000
- Price per sq. ft.:$221.17
About this home
TO BE BUILT by EFG Custom Homes - This grand colonial, farmhouse styled home in Westlake has something for everyone. The open concept floor plan has a spectacular vaulted Great Room, the perfect venue for entertaining and large family gatherings. This 4,700+ sqft home, including the finished basement, comes with 4 bedrooms, 3.5 baths, and also features a formal dining space, 2 private offices, a gourmet kitchen, covered terrace for additional outdoor living space, and a 3-car garage. The FIRST FLOOR OWNERS SUITE is highlighted by a gorgeous en-suite and enormous walk-in closet. There is flex space on the second level for a game room or home theater, plus 3 additional bedrooms that are perfect for guests, or a mother-in-law suite. Customize your new home by selecting all of the interior finishes that will highlight your personal aesthetic and we will ensure that it's reflected in every room and detail. Expect the finest quality materials, smart home technology and customizable amenities in every EFG home.
Contact an agent
Home facts
- Listing ID #:5081513
- Added:334 day(s) ago
- Updated:October 01, 2025 at 07:18 AM
Rooms and interior
- Bedrooms:5
- Total bathrooms:4
- Full bathrooms:3
- Half bathrooms:1
- Living area:4,743 sq. ft.
Heating and cooling
- Cooling:Central Air
- Heating:Forced Air, Gas
Structure and exterior
- Roof:Asphalt, Fiberglass
- Building area:4,743 sq. ft.
- Lot area:0.47 Acres
Utilities
- Water:Public
- Sewer:Public Sewer
Finances and disclosures
- Price:$1,049,000
- Price per sq. ft.:$221.17
New listings near S/L A Mallard Cove
- New
 $499,645Active3 beds 3 baths1,954 sq. ft.
$499,645Active3 beds 3 baths1,954 sq. ft.1721 Merlot Lane, Westlake, OH 44145
MLS# 5161075Listed by: KELLER WILLIAMS CHERVENIC RLTY - New
 $224,900Active3 beds 2 baths1,061 sq. ft.
$224,900Active3 beds 2 baths1,061 sq. ft.1510 Alder Drive #7C, Westlake, OH 44145
MLS# 5160960Listed by: KELLER WILLIAMS CITYWIDE - New
 $240,000Active2 beds 3 baths1,629 sq. ft.
$240,000Active2 beds 3 baths1,629 sq. ft.3263 Bay Landing Drive #27, Westlake, OH 44145
MLS# 5160623Listed by: CENTURY 21 DEANNA REALTY - New
 $414,900Active3 beds 2 baths1,472 sq. ft.
$414,900Active3 beds 2 baths1,472 sq. ft.24407 Westwood Road, Westlake, OH 44145
MLS# 5160093Listed by: PLATINUM REAL ESTATE - New
 $350,000Active4 beds 2 baths2,001 sq. ft.
$350,000Active4 beds 2 baths2,001 sq. ft.24336 Smith Avenue, Westlake, OH 44145
MLS# 5160428Listed by: REAL OF OHIO - New
 $410,000Active3 beds 3 baths2,181 sq. ft.
$410,000Active3 beds 3 baths2,181 sq. ft.28152 Sherwood Drive, Westlake, OH 44145
MLS# 5160260Listed by: EXP REALTY, LLC. - New
 $840,000Active3 beds 3 baths2,556 sq. ft.
$840,000Active3 beds 3 baths2,556 sq. ft.25530 Hilliard Boulevard, Westlake, OH 44145
MLS# 5158706Listed by: KELLER WILLIAMS CITYWIDE  $435,000Pending3 beds 3 baths2,552 sq. ft.
$435,000Pending3 beds 3 baths2,552 sq. ft.29458 Hummingbird Circle #71, Westlake, OH 44145
MLS# 5158385Listed by: KELLER WILLIAMS CITYWIDE $389,000Pending3 beds 3 baths2,481 sq. ft.
$389,000Pending3 beds 3 baths2,481 sq. ft.851 Brick Mill Run #10, Westlake, OH 44145
MLS# 5159504Listed by: CENTURY 21 HOMESTAR- Open Sat, 3 to 5pmNew
 $1,795,000Active6 beds 6 baths6,050 sq. ft.
$1,795,000Active6 beds 6 baths6,050 sq. ft.2678 Rocky Ridge Drive, Westlake, OH 44145
MLS# 5159642Listed by: HOMESMART REAL ESTATE MOMENTUM LLC
