5746 Weckerly Road, Whitehouse, OH 43571
Local realty services provided by:ERA Geyer Noakes Realty Group
5746 Weckerly Road,Whitehouse, OH 43571
$325,500
- 4 Beds
- 2 Baths
- - sq. ft.
- Single family
- Sold
Listed by: stephen l toon, karen toon
Office: the danberry co
MLS#:10001015
Source:OH_TBR
Sorry, we are unable to map this address
Price summary
- Price:$325,500
About this home
Beautiful home in serene 1.5 acre country setting, yet still close to schools and downtown Whitehouse. Full of character and gorgeous woodwork, this home features a spacious living room adjoins the dining room with a wood burning stove. Gather around the oversized island and enjoy the cabinet space in the kitchen. Space flexibility with a full bathroom on the main floor, and a den/possible 4th bed with first floor laundry. Three charming bedrooms upstairs with an additional full bathroom. Deck off the back kitchen door overlooks a 2.5 car garage with a dreamy attached workshop and large lot. Screened-in front porch. Many updates over the years in this well-kept home. Most recent include new HWT, basement waterproofing, and roof in the last five years.
Contact an agent
Home facts
- Year built:1862
- Listing ID #:10001015
- Added:63 day(s) ago
- Updated:January 06, 2026 at 06:18 PM
Rooms and interior
- Bedrooms:4
- Total bathrooms:2
- Full bathrooms:2
Heating and cooling
- Cooling:Central Air, Window Unit(s)
- Heating:Forced Air, Natural Gas, Wood Stove
Structure and exterior
- Roof:Asphalt
- Year built:1862
Schools
- High school:Anthony Wayne
- Middle school:Fallen Timbers
- Elementary school:Whitehouse
Utilities
- Water:Public, Water Available, Water Connected
- Sewer:Septic Tank
Finances and disclosures
- Price:$325,500
New listings near 5746 Weckerly Road
- New
 $599,900Active4 beds 3 baths3,004 sq. ft.
$599,900Active4 beds 3 baths3,004 sq. ft.9437 Newbury Lane, Whitehouse, OH 43571
MLS# 10002673Listed by: THE DANBERRY CO - New
 $465,000Active4 beds 4 baths1,910 sq. ft.
$465,000Active4 beds 4 baths1,910 sq. ft.9864 Bucher Road, Whitehouse, OH 43571
MLS# 10002637Listed by: THE DANBERRY CO. 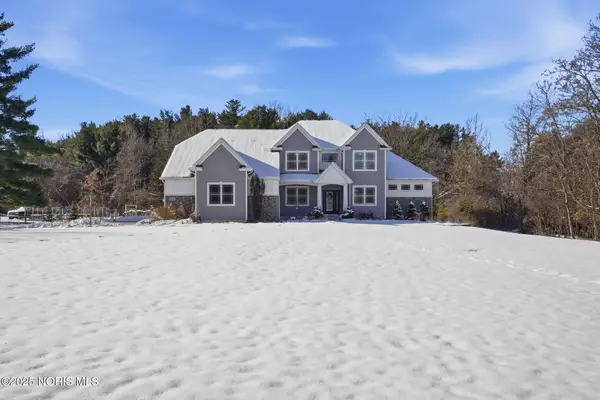 $740,000Active5 beds 4 baths3,394 sq. ft.
$740,000Active5 beds 4 baths3,394 sq. ft.6330 N Texas Street, Whitehouse, OH 43571
MLS# 10002164Listed by: THE DANBERRY CO.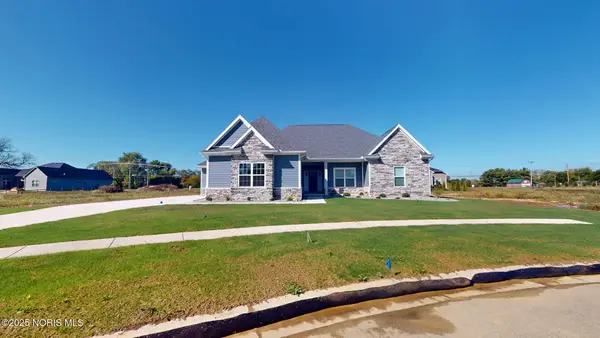 $610,000Active4 beds 4 baths3,123 sq. ft.
$610,000Active4 beds 4 baths3,123 sq. ft.6316 Pimlico Road, Whitehouse, OH 43571
MLS# 10002065Listed by: THE DANBERRY CO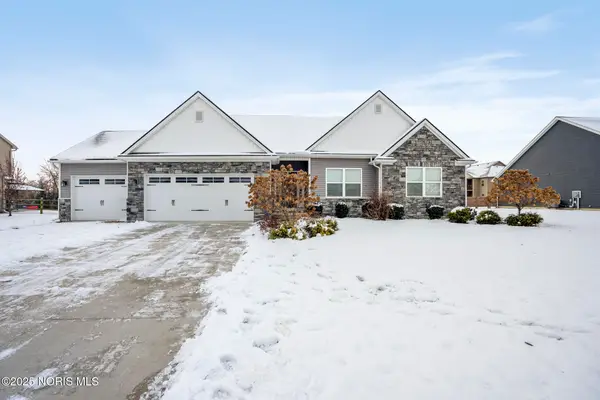 $479,900Active3 beds 2 baths1,760 sq. ft.
$479,900Active3 beds 2 baths1,760 sq. ft.10639 Saron Lane, Whitehouse, OH 43571
MLS# 10001966Listed by: THE DANBERRY CO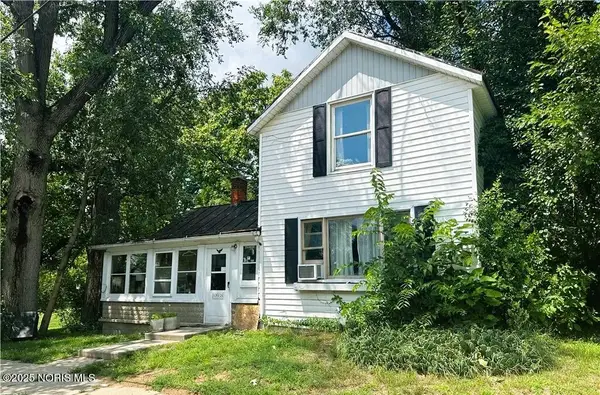 $120,000Active2 beds 1 baths1,153 sq. ft.
$120,000Active2 beds 1 baths1,153 sq. ft.10938 Cable Avenue, Whitehouse, OH 43571
MLS# 10001803Listed by: SERENITY REALTY LLC- Open Sat, 1 to 3pm
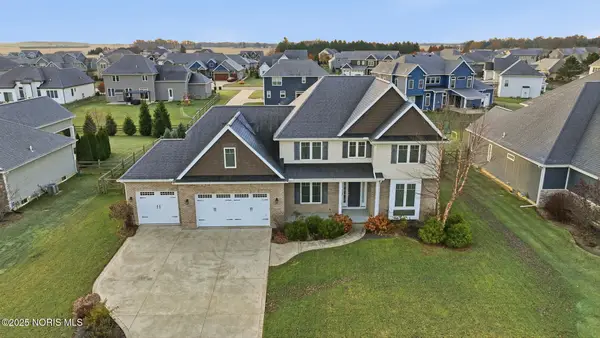 $629,900Active4 beds 3 baths3,230 sq. ft.
$629,900Active4 beds 3 baths3,230 sq. ft.9599 Newbury Lane, Whitehouse, OH 43571
MLS# 10001764Listed by: KEY REALTY LTD  $299,900Active3 beds 2 baths1,540 sq. ft.
$299,900Active3 beds 2 baths1,540 sq. ft.9920 Julianna Lane, Whitehouse, OH 43571
MLS# 10001525Listed by: OAK VALLEY. LTD.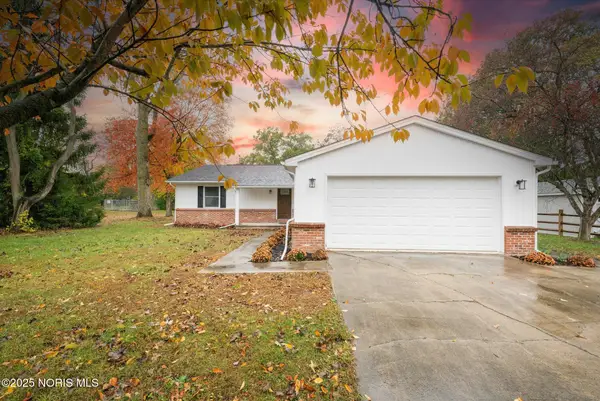 $359,000Active3 beds 2 baths1,536 sq. ft.
$359,000Active3 beds 2 baths1,536 sq. ft.6388 Weckerly Road, Whitehouse, OH 43571
MLS# 10000879Listed by: MERIDIAN REAL ESTATE SERVICES
