6388 Weckerly Road, Whitehouse, OH 43571
Local realty services provided by:ERA Geyer Noakes Realty Group
Listed by: angela rose
Office: meridian real estate services
MLS#:10000879
Source:OH_TBR
Price summary
- Price:$359,000
- Price per sq. ft.:$233.72
About this home
Looking for something brand new? This stunning, fully remodeled one-level home in Whitehouse, Ohio, sits on a spacious half-acre lot and offers modern style and comfort throughout. Featuring three generous bedrooms, including a private primary suite with its own bathroom, this home boasts an open-concept layout with a beautiful new kitchen and large island—perfect for family gatherings—and a bright living room overlooking the expansive backyard. Every detail has been updated, including the roof, gutters, Pella windows, siding, soffit, kitchen, bathrooms, flooring, paint, lighting, plumbing, electrical, doors, trim, appliances, attic insulation, and even an epoxy-coated garage floor. With everything brand new and move-in ready, this home combines quality craftsmanship with modern living—making it the perfect place to call home.
Contact an agent
Home facts
- Year built:1987
- Listing ID #:10000879
- Added:53 day(s) ago
- Updated:December 23, 2025 at 09:24 PM
Rooms and interior
- Bedrooms:3
- Total bathrooms:2
- Full bathrooms:2
- Living area:1,536 sq. ft.
Heating and cooling
- Cooling:Central Air, Electric
- Heating:Electric, Forced Air
Structure and exterior
- Roof:Shingle
- Year built:1987
- Building area:1,536 sq. ft.
- Lot area:0.5 Acres
Schools
- High school:Anthony Wayne
- Middle school:Fallen Timbers
- Elementary school:Whitehouse
Utilities
- Water:Public, Water Available
- Sewer:Public Sewer, Sewer Available
Finances and disclosures
- Price:$359,000
- Price per sq. ft.:$233.72
New listings near 6388 Weckerly Road
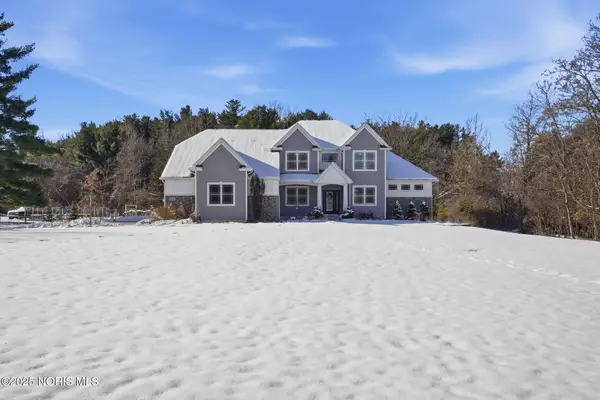 $740,000Active5 beds 4 baths3,394 sq. ft.
$740,000Active5 beds 4 baths3,394 sq. ft.6330 N Texas Street, Whitehouse, OH 43571
MLS# 10002164Listed by: THE DANBERRY CO.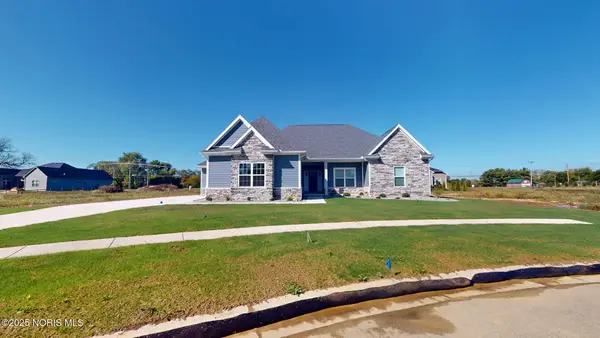 $610,000Active4 beds 4 baths3,123 sq. ft.
$610,000Active4 beds 4 baths3,123 sq. ft.6316 Pimlico Road, Whitehouse, OH 43571
MLS# 10002065Listed by: THE DANBERRY CO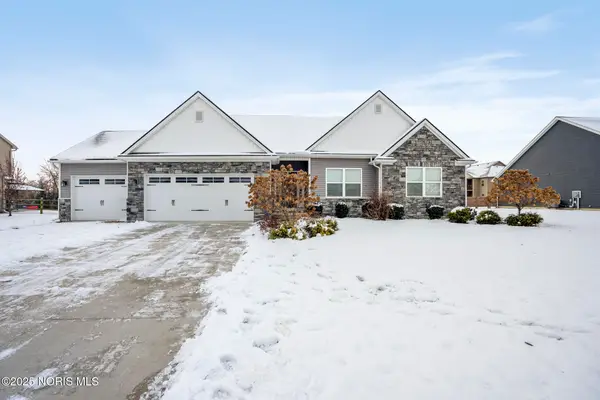 $489,900Active3 beds 2 baths1,760 sq. ft.
$489,900Active3 beds 2 baths1,760 sq. ft.10639 Saron Lane, Whitehouse, OH 43571
MLS# 10001966Listed by: THE DANBERRY CO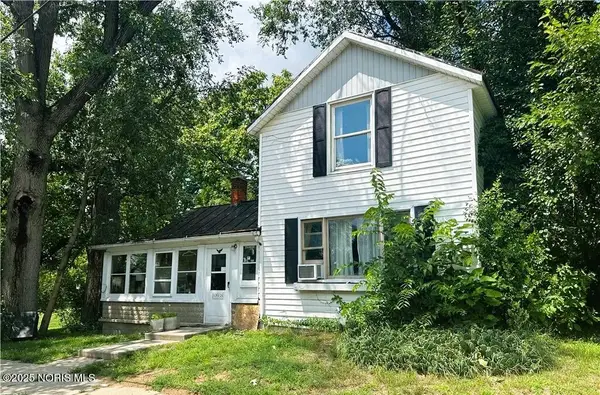 $120,000Active2 beds 1 baths1,153 sq. ft.
$120,000Active2 beds 1 baths1,153 sq. ft.10938 Cable Avenue, Whitehouse, OH 43571
MLS# 10001803Listed by: SERENITY REALTY LLC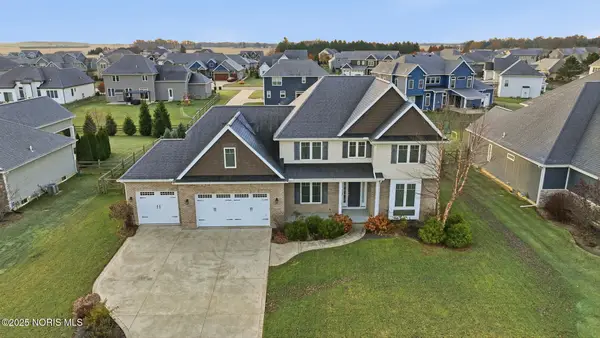 $629,900Active4 beds 3 baths3,230 sq. ft.
$629,900Active4 beds 3 baths3,230 sq. ft.9599 Newbury Lane, Whitehouse, OH 43571
MLS# 10001764Listed by: KEY REALTY LTD $299,900Active3 beds 2 baths1,540 sq. ft.
$299,900Active3 beds 2 baths1,540 sq. ft.9920 Julianna Lane, Whitehouse, OH 43571
MLS# 10001525Listed by: OAK VALLEY. LTD.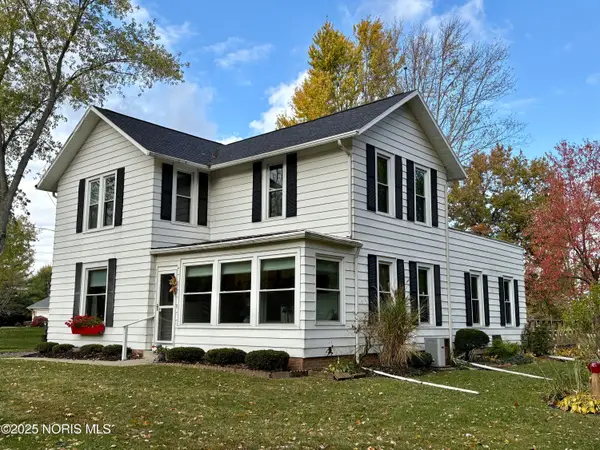 $335,000Active4 beds 2 baths2,170 sq. ft.
$335,000Active4 beds 2 baths2,170 sq. ft.5746 Weckerly Road, Whitehouse, OH 43571
MLS# 10001015Listed by: THE DANBERRY CO $479,900Active3 beds 2 baths2,097 sq. ft.
$479,900Active3 beds 2 baths2,097 sq. ft.11158 Whitetail Way, Whitehouse, OH 43571
MLS# 10000767Listed by: KEY REALTY LTD $464,000Active4 beds 3 baths2,221 sq. ft.
$464,000Active4 beds 3 baths2,221 sq. ft.9430 Rockingham Road, Whitehouse, OH 43571
MLS# 10000669Listed by: THE DANBERRY CO
