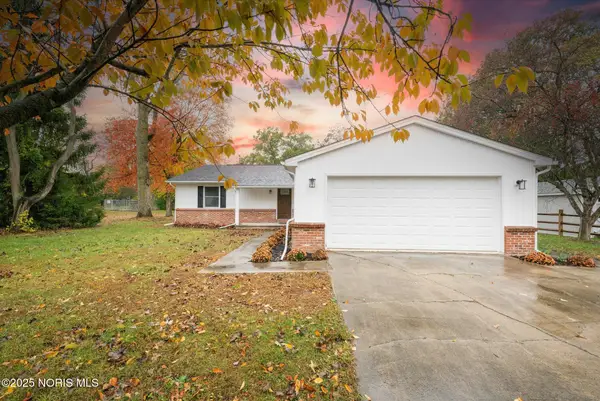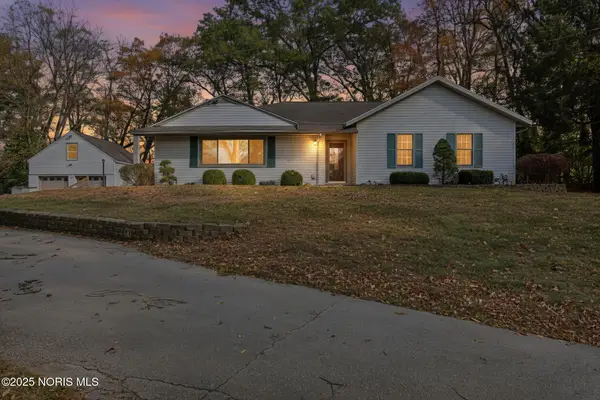9437 Newbury Lane, Whitehouse, OH 43571
Local realty services provided by:ERA Geyer Noakes Realty Group
Upcoming open houses
- Sun, Nov 0211:00 am - 01:00 pm
Listed by:kevin szymczak
Office:the danberry co
MLS#:10000689
Source:OH_TBR
Price summary
- Price:$640,000
- Price per sq. ft.:$213.05
About this home
Discover this exquisite newer construction in the highly sought-after Steeplechase subdivision! Custom-built by the builder for his own family, every detail reflects personal pride and superior craftsmanship in this 3,000 sq ft masterpiece of modern luxury. The gourmet kitchen boasts sleek quartz countertops, a generous island for casual dining, and premium appliances that flow seamlessly into the soaring two-story great room—perfect for gatherings bathed in natural light.Retreat to the first-floor master suite, a true sanctuary with a luxurious custom-tiled shower and expansive walk-in closet. Upstairs, four spacious bedrooms plus a massive bonus room offer versatility for offices, gyms, or play areas. Outside, a large fully fenced lot provides privacy and play space, with a covered patio and extra concrete slab ideal for outdoor entertaining or relaxation. Ample 3-car garage for vehicles and storage.Enjoy easy access to scenic bike trails and top-rated schools. This exceptional home combines quality, comfort, and convenience—your forever dream awaits!
Contact an agent
Home facts
- Year built:2021
- Listing ID #:10000689
- Added:15 day(s) ago
- Updated:October 31, 2025 at 11:25 PM
Rooms and interior
- Bedrooms:4
- Total bathrooms:3
- Full bathrooms:2
- Half bathrooms:1
- Living area:3,004 sq. ft.
Heating and cooling
- Cooling:Central Air
- Heating:Forced Air, Natural Gas
Structure and exterior
- Roof:Shingle
- Year built:2021
- Building area:3,004 sq. ft.
- Lot area:0.35 Acres
Schools
- High school:Anthony Wayne
- Middle school:Fallen Timbers
- Elementary school:Whitehouse
Utilities
- Water:Public, Water Connected
- Sewer:Public Sewer, Sewer Connected
Finances and disclosures
- Price:$640,000
- Price per sq. ft.:$213.05
New listings near 9437 Newbury Lane
- New
 $365,000Active3 beds 2 baths1,536 sq. ft.
$365,000Active3 beds 2 baths1,536 sq. ft.6388 Weckerly Road, Whitehouse, OH 43571
MLS# 10000879Listed by: MERIDIAN REAL ESTATE SERVICES - New
 $399,900Active3 beds 1 baths1,873 sq. ft.
$399,900Active3 beds 1 baths1,873 sq. ft.5835 Davis Road, Whitehouse, OH 43571
MLS# 10000794Listed by: RE/MAX PREFERRED ASSOCIATES - Open Sun, 1 to 3pmNew
 $489,900Active3 beds 2 baths2,097 sq. ft.
$489,900Active3 beds 2 baths2,097 sq. ft.11158 Whitetail Way, Whitehouse, OH 43571
MLS# 10000767Listed by: KEY REALTY LTD - New
 $464,000Active4 beds 3 baths2,221 sq. ft.
$464,000Active4 beds 3 baths2,221 sq. ft.9430 Rockingham Road, Whitehouse, OH 43571
MLS# 10000669Listed by: THE DANBERRY CO - New
 $66,000Active0.21 Acres
$66,000Active0.21 Acres11159 Whitetail Way, Whitehouse, OH 43571
MLS# 10000462Listed by: THE DANBERRY CO - New
 $78,000Active0.35 Acres
$78,000Active0.35 Acres6316 Pimlico Road, Whitehouse, OH 43571
MLS# 10000464Listed by: THE DANBERRY CO - New
 $72,000Active0.22 Acres
$72,000Active0.22 Acres7002 Red Stag Court, Whitehouse, OH 43571
MLS# 10000465Listed by: THE DANBERRY CO - New
 $72,000Active0.23 Acres
$72,000Active0.23 Acres7018 Red Stag Court, Whitehouse, OH 43571
MLS# 10000466Listed by: THE DANBERRY CO  $559,000Active2 beds 2 baths3,117 sq. ft.
$559,000Active2 beds 2 baths3,117 sq. ft.10160 Blue Creek South, Whitehouse, OH 43571
MLS# 10000349Listed by: RE/MAX PREFERRED ASSOCIATES $675,000Active5 beds 6 baths4,235 sq. ft.
$675,000Active5 beds 6 baths4,235 sq. ft.5901 Wildwood Lane, Whitehouse, OH 43571
MLS# 10000338Listed by: THE DANBERRY CO
