V/L 39 Chardon Road, Willoughby Hills, OH 44092
Local realty services provided by:ERA Real Solutions Realty
Listed by: joseph a zingales, michael j zingales
Office: berkshire hathaway homeservices professional realty
MLS#:5160240
Source:OH_NORMLS
Price summary
- Price:$625,000
- Price per sq. ft.:$158.59
About this home
Stunning New Construction Colonial built by Vincent Homes! Under construction, the home offers 2,364 square feet, 4 bedrooms, and 2.5 baths. First floor features beautiful LVT flooring, 9’ ceilings, and an open floor plan. Spacious eat-in kitchen 15 x 12 includes soft-close cabinets, granite countertops, and bar-stool seating. First-floor master bedroom 16 x 15 features a private bath and walk-in closet, plus convenient first-floor laundry. The Great room 22 x 16 offers plenty of space for entertaining, and a formal dining room 12 x 10 adds elegance for gatherings. The Second floor includes 3 additional bedrooms and a full bath. Upgraded light fixtures and ceiling fans in all bedrooms. 2-car garage, concrete patio off slider, and numerous builder upgrades throughout. Prime location near parks, the lake, restaurants, shopping, and freeways. Don’t miss this opportunity to own stunning new construction!
Contact an agent
Home facts
- Listing ID #:5160240
- Added:137 day(s) ago
- Updated:February 19, 2026 at 03:10 PM
Rooms and interior
- Bedrooms:4
- Total bathrooms:3
- Full bathrooms:2
- Half bathrooms:1
- Living area:3,941 sq. ft.
Heating and cooling
- Cooling:Central Air
- Heating:Forced Air, Gas
Structure and exterior
- Roof:Asphalt, Fiberglass, Metal
- Building area:3,941 sq. ft.
- Lot area:1.18 Acres
Utilities
- Water:Public
- Sewer:Public Sewer
Finances and disclosures
- Price:$625,000
- Price per sq. ft.:$158.59
New listings near V/L 39 Chardon Road
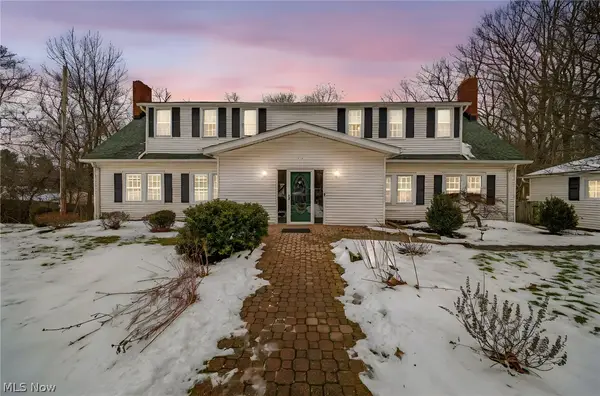 $474,900Pending4 beds 4 baths4,881 sq. ft.
$474,900Pending4 beds 4 baths4,881 sq. ft.2649 Bates Lane, Willoughby Hills, OH 44094
MLS# 5186582Listed by: KELLER WILLIAMS LIVING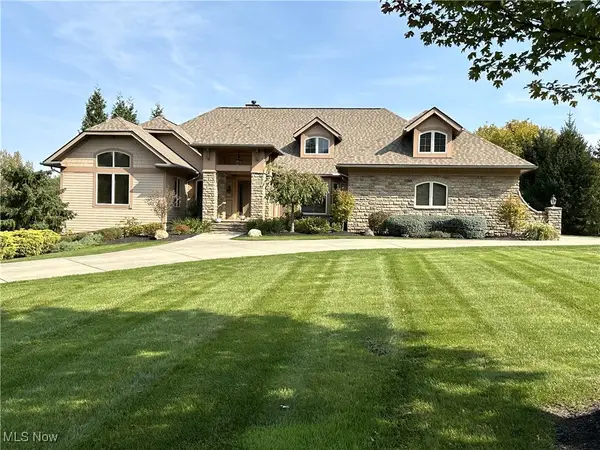 $895,000Pending5 beds 5 baths5,590 sq. ft.
$895,000Pending5 beds 5 baths5,590 sq. ft.2415 Michelle Court, Willoughby Hills, OH 44094
MLS# 5184962Listed by: HOMECOIN.COM $620,000Active3 beds 3 baths2,586 sq. ft.
$620,000Active3 beds 3 baths2,586 sq. ft.2531 Timberline Drive, Willoughby Hills, OH 44094
MLS# 5180498Listed by: PLATINUM REAL ESTATE $99,000Pending2.8 Acres
$99,000Pending2.8 AcresChardon Road, Willoughby Hills, OH 44094
MLS# 5179804Listed by: RE/MAX RESULTS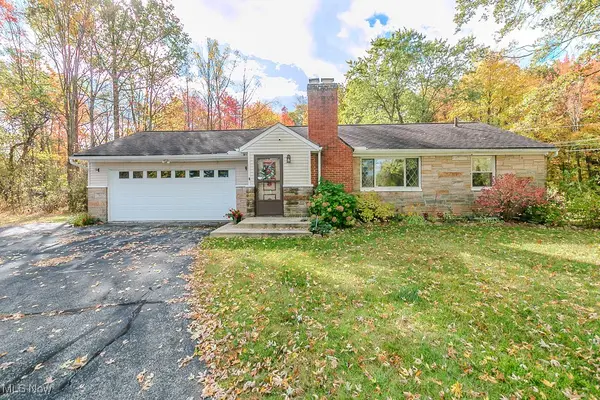 $399,900Active2 beds 2 baths2,062 sq. ft.
$399,900Active2 beds 2 baths2,062 sq. ft.36280 Eddy Road, Willoughby Hills, OH 44094
MLS# 5178360Listed by: MCDOWELL HOMES REAL ESTATE SERVICES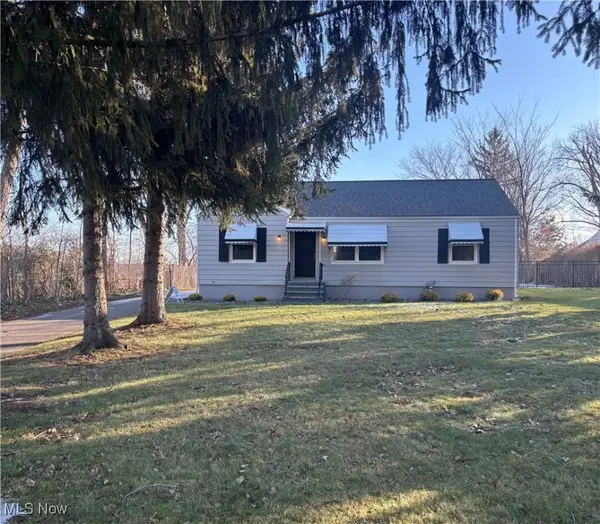 $239,900Pending2 beds 2 baths1,200 sq. ft.
$239,900Pending2 beds 2 baths1,200 sq. ft.2771 Stark Drive, Willoughby Hills, OH 44094
MLS# 5177948Listed by: COLDWELL BANKER SCHMIDT REALTY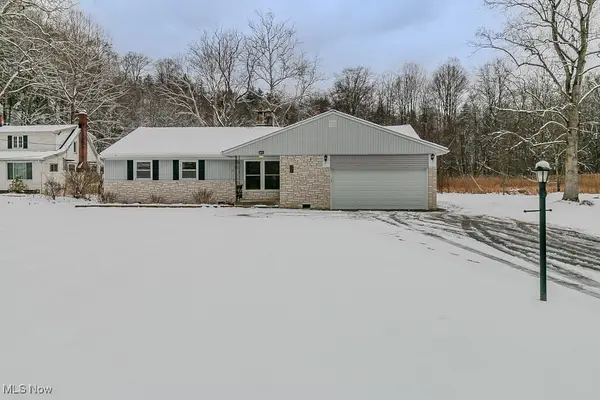 $374,999Active3 beds 2 baths1,562 sq. ft.
$374,999Active3 beds 2 baths1,562 sq. ft.2360 Trailard Drive, Willoughby Hills, OH 44094
MLS# 5175483Listed by: OHIO BROKER DIRECT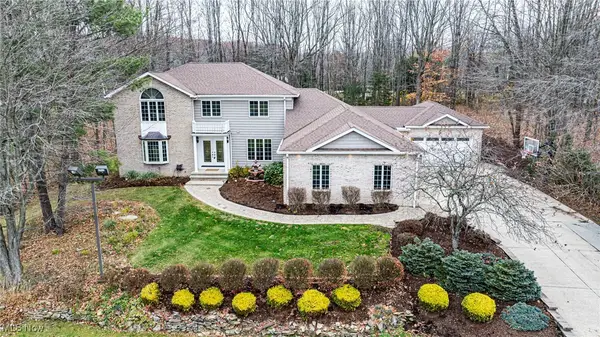 $789,000Active5 beds 3 baths4,286 sq. ft.
$789,000Active5 beds 3 baths4,286 sq. ft.2675 Deer Run, Willoughby Hills, OH 44094
MLS# 5172418Listed by: KELLER WILLIAMS GREATER METROPOLITAN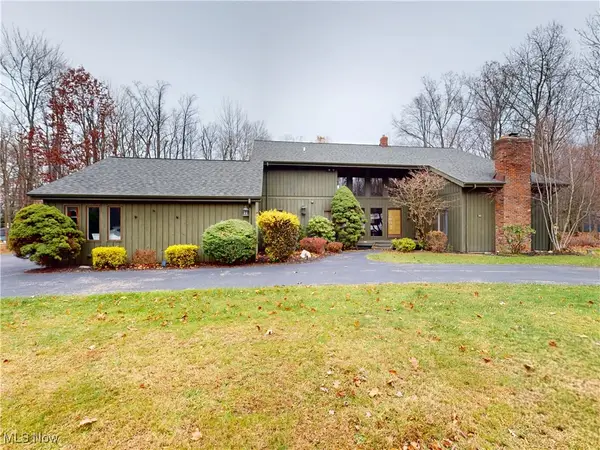 $524,900Active4 beds 3 baths3,296 sq. ft.
$524,900Active4 beds 3 baths3,296 sq. ft.2915 Millgate Drive, Willoughby Hills, OH 44094
MLS# 5173176Listed by: MCDOWELL HOMES REAL ESTATE SERVICES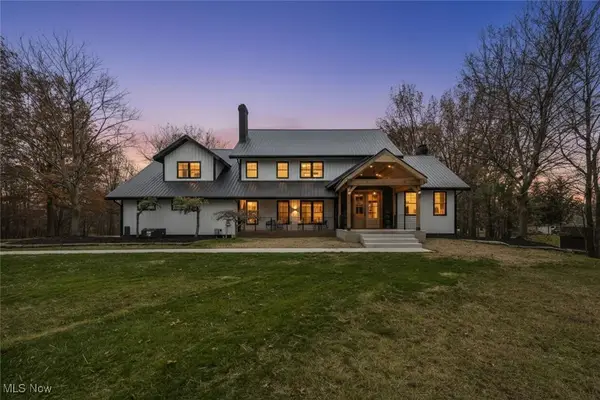 $1,100,000Active5 beds 5 baths5,164 sq. ft.
$1,100,000Active5 beds 5 baths5,164 sq. ft.31900 Chardon Road, Willoughby Hills, OH 44094
MLS# 5172984Listed by: CHOSEN REAL ESTATE GROUP

