9111 Woodworth Road, Boardman, OH 44452
Local realty services provided by:ERA Real Solutions Realty
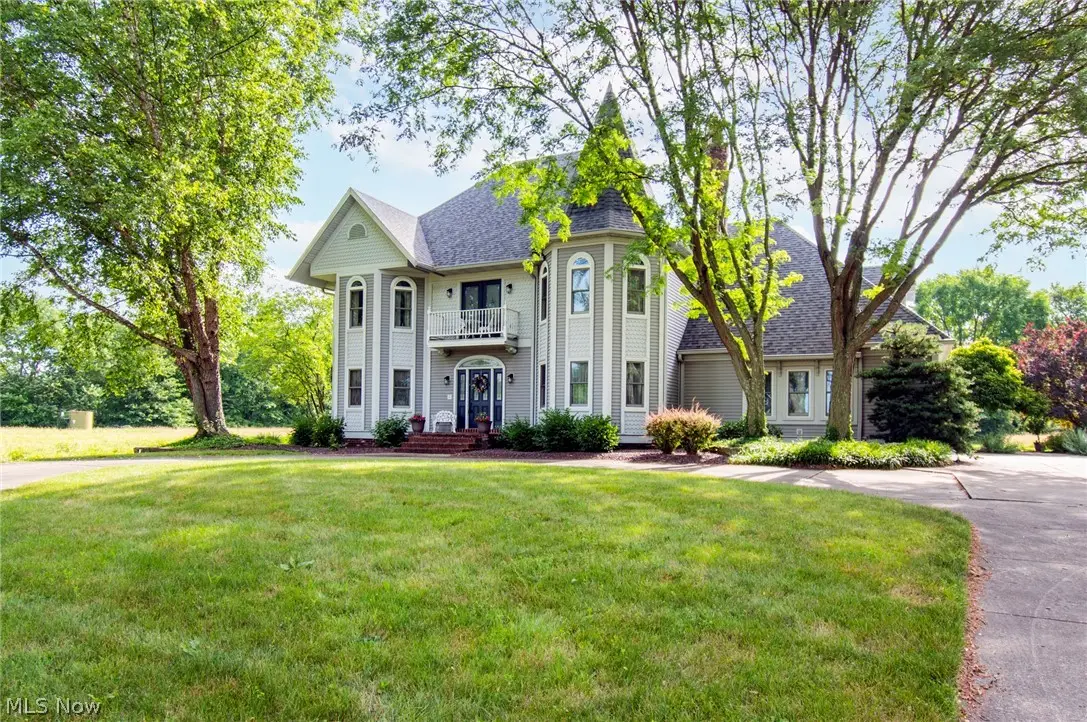
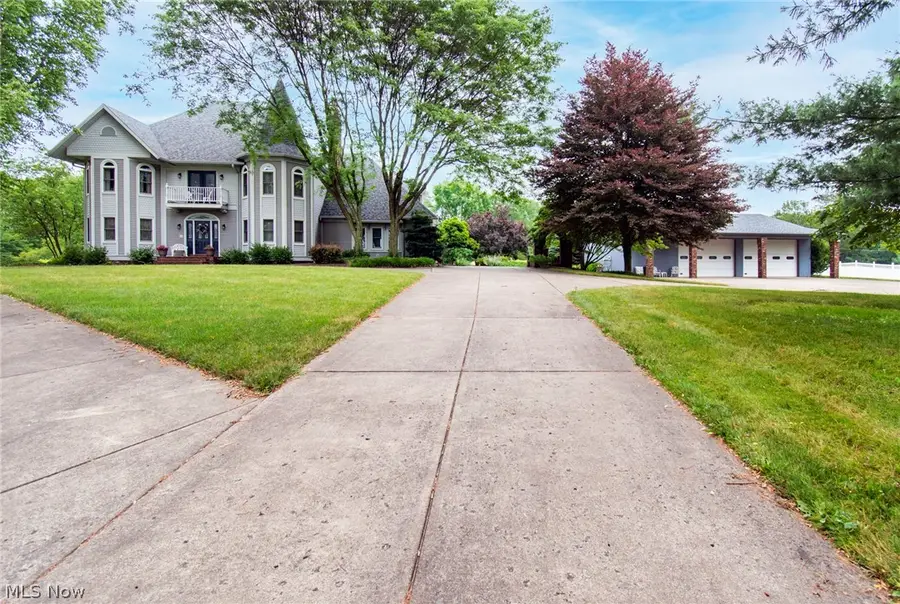
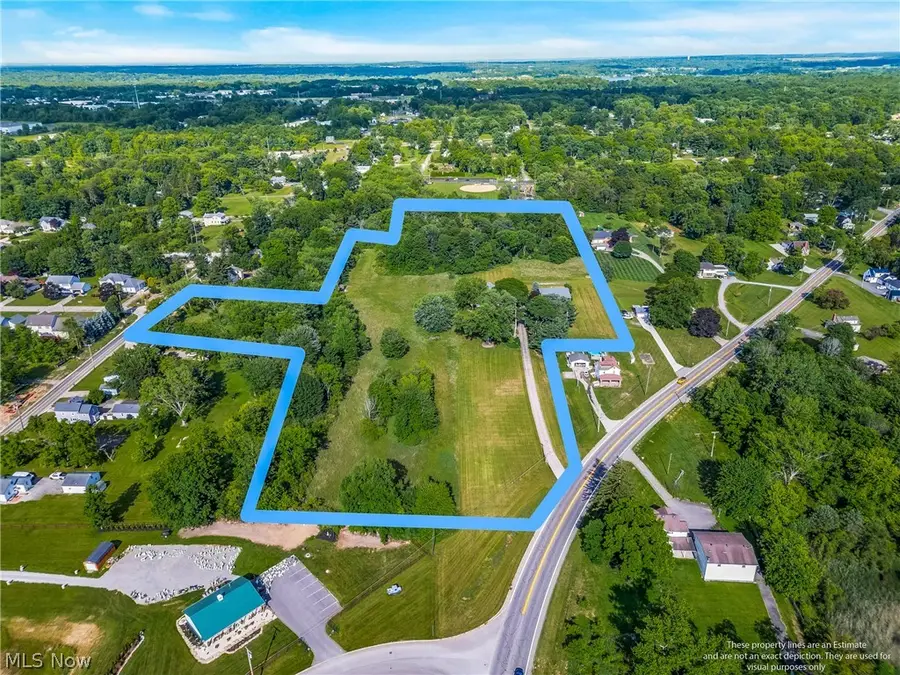
Listed by:holly ritchie
Office:keller williams chervenic rlty
MLS#:5045663
Source:OH_NORMLS
Price summary
- Price:$750,000
- Price per sq. ft.:$217.39
About this home
SPECTACULAR 4 Bedroom Home on 12 Scenic, Private Acres with a 2 Car Attached Garage, 10 Car Detached Garage and FREE GAS allotment. Home Features Include: HUGE Front Living Room with Wet Bar leading to an arched entry to Formal Dining Room, LARGE Custom Kitchen with Center Island, Pantry, Granite Counter Tops, & Stainless Steel Appliances, & COZY Back Family Room with Floor to Ceiling Brick Fireplace. There is also a Front Private Office, Laundry Room, Full Bath, Half Bath, & Back Sun Room with Scenic Wall of Windows. The Second Floor offers a MASSIVE Master Bedroom with Walk In Closet, Private water closet, Double Sinks, Separate Shower, & Jacuzzi Tub. There are also 3 other Large Bedrooms, 2nd Full Bath, Cedar Closet, & Linen Closet. The Back Sun Room leads you to the wrap around back porch with AMAZING Views of your Private Back Yard Paradise. The Dry Basement has a large area for sitting room or rec. room and offers a half bath. This home has been extremely well built and was very well cared for. The Home offers 5+ inch Trim Work, 8 Inch Crown Moldings, and 6 Panel Solid Hardwood Doors throughout. The HUGE Heated Outbuilding has Hot/Cold Water plus a Generator & plenty of room for all of your cars or toys. This property has access off Woodworth & Western Reserve Road.
Contact an agent
Home facts
- Year built:1992
- Listing Id #:5045663
- Added:427 day(s) ago
- Updated:August 16, 2025 at 07:12 AM
Rooms and interior
- Bedrooms:4
- Total bathrooms:5
- Full bathrooms:3
- Half bathrooms:2
- Living area:3,450 sq. ft.
Heating and cooling
- Cooling:Central Air
- Heating:Forced Air, Gas
Structure and exterior
- Roof:Asphalt
- Year built:1992
- Building area:3,450 sq. ft.
- Lot area:12.9 Acres
Utilities
- Water:Well
- Sewer:Septic Tank
Finances and disclosures
- Price:$750,000
- Price per sq. ft.:$217.39
- Tax amount:$8,873 (2023)
New listings near 9111 Woodworth Road
- Open Sun, 1 to 3pmNew
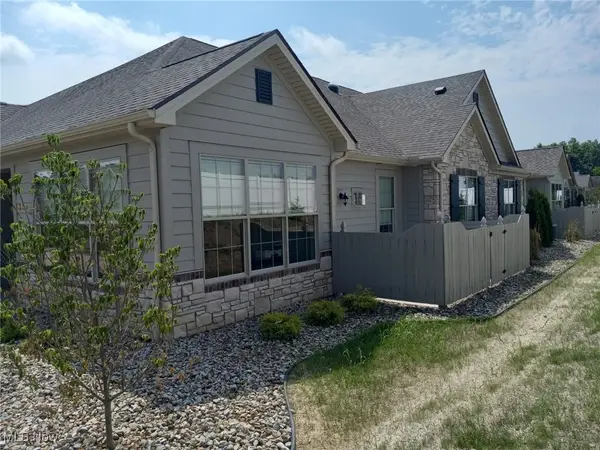 $434,900Active2 beds 3 baths1,964 sq. ft.
$434,900Active2 beds 3 baths1,964 sq. ft.9264 Sharrott Road #1004, Poland, OH 44514
MLS# 5146009Listed by: KELLER WILLIAMS CHERVENIC RLTY - New
 $325,000Active2.58 Acres
$325,000Active2.58 AcresW Western Reserve Road, Youngstown, OH 44514
MLS# 5146459Listed by: KELLER WILLIAMS CHERVENIC RLTY - New
 $269,900Active4 beds 2 baths1,668 sq. ft.
$269,900Active4 beds 2 baths1,668 sq. ft.331 Warren Avenue, Poland, OH 44514
MLS# 5146157Listed by: BROKERS REALTY GROUP - Open Sun, 1 to 3pmNew
 $437,000Active2 beds 3 baths1,964 sq. ft.
$437,000Active2 beds 3 baths1,964 sq. ft.9264 Sharrott Road #1001, Poland, OH 44514
MLS# 5146005Listed by: KELLER WILLIAMS CHERVENIC RLTY 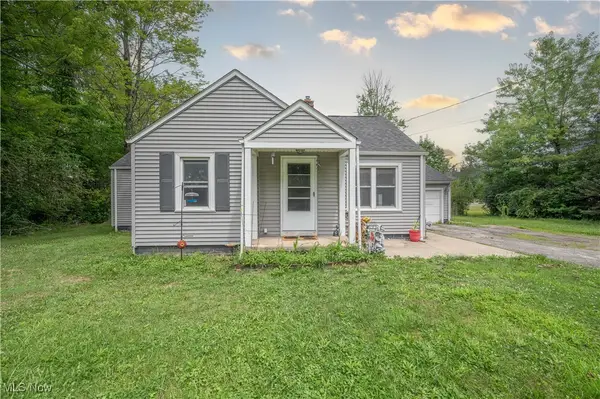 $159,900Pending3 beds 2 baths
$159,900Pending3 beds 2 baths422 Ferncliff Avenue, Poland, OH 44514
MLS# 5143183Listed by: CENTURY 21 LAKESIDE REALTY $159,000Pending3 beds 1 baths1,382 sq. ft.
$159,000Pending3 beds 1 baths1,382 sq. ft.717 Calla E Road, Poland, OH 44514
MLS# 5139431Listed by: NEXTHOME GO30 REALTY $409,900Pending2 beds 3 baths1,965 sq. ft.
$409,900Pending2 beds 3 baths1,965 sq. ft.9264 Sharrott Road #904, Poland, OH 44514
MLS# 5135313Listed by: KELLER WILLIAMS CHERVENIC RLTY $339,000Active2 beds 2 baths1,692 sq. ft.
$339,000Active2 beds 2 baths1,692 sq. ft.9264 Sharrott Road #104, Youngstown, OH 44514
MLS# 5132305Listed by: NEXTHOME GO30 REALTY $250,000Pending3 beds 2 baths1,444 sq. ft.
$250,000Pending3 beds 2 baths1,444 sq. ft.695 E Western Reserve Road #1001, Poland, OH 44514
MLS# 5122089Listed by: KELLER WILLIAMS CHERVENIC RLTY $159,000Active3 beds 1 baths1,452 sq. ft.
$159,000Active3 beds 1 baths1,452 sq. ft.363 Maple Drive, Poland, OH 44514
MLS# 5118220Listed by: KLACIK REAL ESTATE
