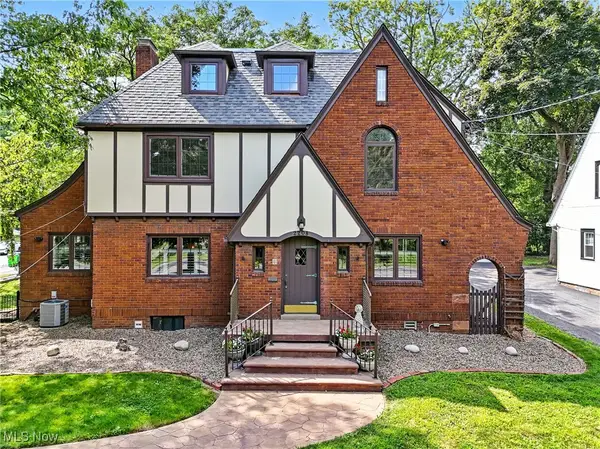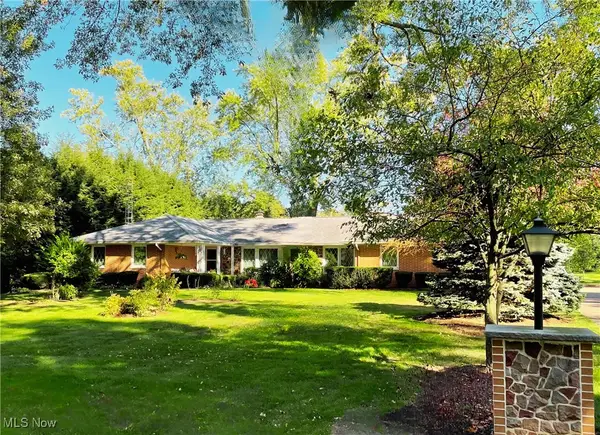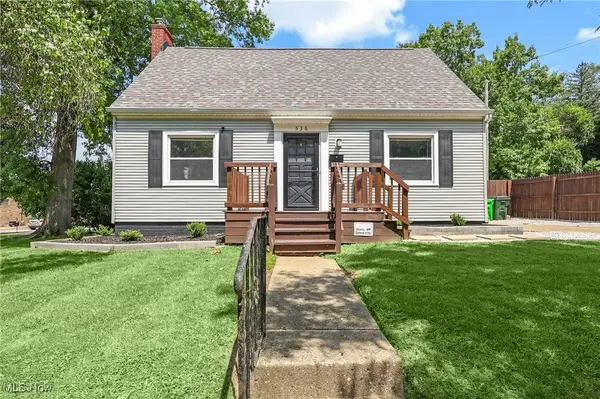1050 Thorne Avenue, Wooster, OH 44691
Local realty services provided by:ERA Real Solutions Realty



Upcoming open houses
- Sat, Aug 1612:30 pm - 02:00 pm
Listed by:jen wiles
Office:the danberry co.
MLS#:5148406
Source:OH_NORMLS
Price summary
- Price:$255,000
- Price per sq. ft.:$139.8
About this home
Step into timeless style with this Mid-Century Modern gem in the heart of Wooster. Built in 1954 and offering 1,824 sq ft of living space, this 3-bedroom, 2-bath home showcases the clean lines, open floor plan, and natural integration that define the era. Expansive windows invite sunlight and bring the outdoors in, while wood, stone, and other natural elements create warmth and character. Set on a generous 1.4-acre lot—a rare find within the city limits—you’ll enjoy an exceptional sense of privacy and space, perfect for gardening, entertaining, or simply taking in the view. The home’s layout emphasizes function and flow, with spacious gathering areas, a connection to the surrounding landscape, and the distinctive architectural details that make mid-century homes so sought-after. Located in the City of Wooster, this property offers convenient access to shopping, dining, schools, and parks while providing the serenity of a large lot. Whether you appreciate iconic design, desire room to grow, or simply want a home that feels both classic and modern, this property delivers.
Contact an agent
Home facts
- Year built:1954
- Listing Id #:5148406
- Added:1 day(s) ago
- Updated:August 16, 2025 at 02:37 AM
Rooms and interior
- Bedrooms:3
- Total bathrooms:2
- Full bathrooms:2
- Living area:1,824 sq. ft.
Heating and cooling
- Cooling:Central Air
- Heating:Fireplaces, Forced Air, Gas
Structure and exterior
- Roof:Rubber
- Year built:1954
- Building area:1,824 sq. ft.
- Lot area:1.41 Acres
Utilities
- Water:Public
- Sewer:Public Sewer
Finances and disclosures
- Price:$255,000
- Price per sq. ft.:$139.8
- Tax amount:$2,491 (2024)
New listings near 1050 Thorne Avenue
- New
 $259,900Active3 beds 2 baths1,621 sq. ft.
$259,900Active3 beds 2 baths1,621 sq. ft.1754 Williams Way, Wooster, OH 44691
MLS# 5148909Listed by: EXP REALTY, LLC. - New
 $47,000Active1 beds 1 baths
$47,000Active1 beds 1 baths5852 Cleveland Road #47, Wooster, OH 44691
MLS# 5148356Listed by: RE/MAX SHOWCASE - New
 $485,000Active4 beds 6 baths
$485,000Active4 beds 6 baths2208 Cleveland Road, Wooster, OH 44691
MLS# 5148294Listed by: RE/MAX SHOWCASE - New
 $235,000Active3 beds 1 baths964 sq. ft.
$235,000Active3 beds 1 baths964 sq. ft.2430 S Columbus Road, Wooster, OH 44691
MLS# 5148593Listed by: GRAY ESTATES, LLC - New
 $283,000Active3 beds 2 baths2,509 sq. ft.
$283,000Active3 beds 2 baths2,509 sq. ft.1386 Diller Drive, Wooster, OH 44691
MLS# 5147740Listed by: NEXTHOME NEXT STEPP, INC. - New
 $152,000Active3 beds 3 baths1,780 sq. ft.
$152,000Active3 beds 3 baths1,780 sq. ft.728 Portage Road, Wooster, OH 44691
MLS# 5148196Listed by: OWENS REAL ESTATE FIRM, INC. - New
 $575,000Active4 beds 4 baths4,710 sq. ft.
$575,000Active4 beds 4 baths4,710 sq. ft.2599 Tuckahoe Road, Wooster, OH 44691
MLS# 5147761Listed by: DONALD K. GANT REALTY - New
 $218,500Active2 beds 2 baths
$218,500Active2 beds 2 baths4475 Hunters Chase Lane, Wooster, OH 44691
MLS# 5147283Listed by: RENFROW REALTY, LLC. - New
 $165,000Active2 beds 2 baths1,056 sq. ft.
$165,000Active2 beds 2 baths1,056 sq. ft.536 E North Street, Wooster, OH 44691
MLS# 5147507Listed by: THE DANBERRY CO.
