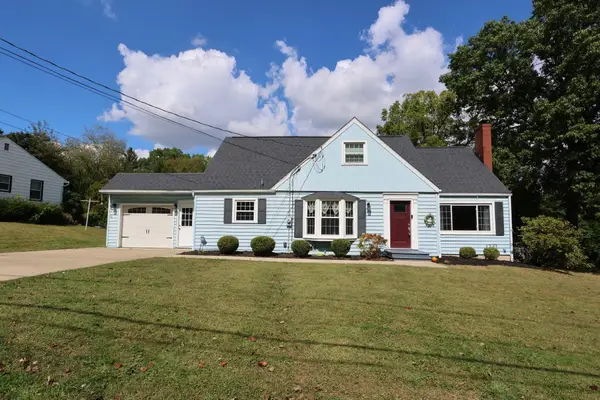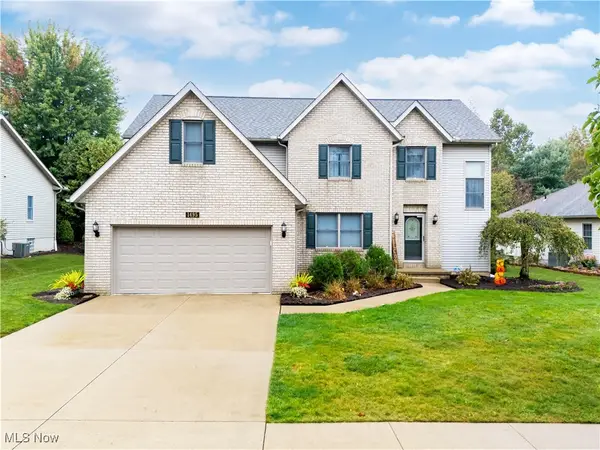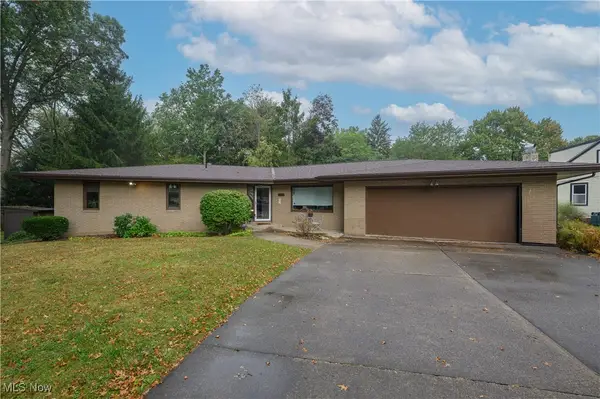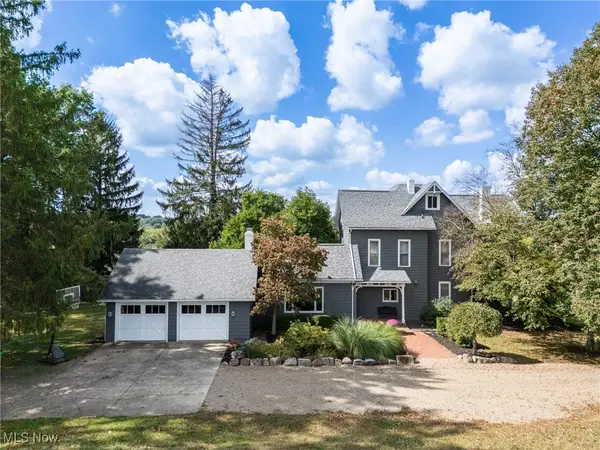2599 Tuckahoe Road, Wooster, OH 44691
Local realty services provided by:ERA Real Solutions Realty
Listed by:monique sanders
Office:donald k. gant realty
MLS#:5147761
Source:OH_NORMLS
Price summary
- Price:$575,000
- Price per sq. ft.:$122.08
About this home
Welcome to this exceptional property in pristine condition offering a park like setting with a perfect blend of privacy, space and comfort. Situated on 6.72 scenic acres across 3 separate parcels, this meticulously maintained brick ranch home is located in the highly desirable Triway School District. Step inside to find a thoughtfully designed layout. The house has 2,410 sq.ft. on the main level with a large living room/dining room, family room with built-ins, huge cedar closet, plenty of storage plus an office with its own entrance from the driveway. Perfect for an in-home business. The spacious master bedroom is a true retreat featuring its own full private bath, with three additional bedrooms and an additional bath there’s ample space for family and guests. An enchanting sunroom is off the family room that exits to the upper patio. The approximately 2,300 sq. ft. walk-out lower level has a beautiful family/rec. room with brick fireplace, custom bar with convenient kitchen perfect for entertaining or just relaxing. In addition, the downstairs has a second office with 3 built-in desks, the 3rd full bathroom, oversized laundry room with storage closet and two large mechanical rooms. The lower level is a walk-out to a large lower patio. The over-sized attached 2 car garage has plenty of custom storage. Outbuildings include an oversized brick 2 car garage perfect for extra vehicles or lawn equipment & a small brick utility/potting shed. Another 38 X 22 building includes on side with a garage and the other side with a workbench, cabinets and heater. Both sides have overhead doors and this building can be accessed from Secrest Road. This property comes complete with a standby generator giving you peace of mind, plus a brand new high efficiency a/c unit installed July 2025. Whether you're seeking serenity in the countryside or room to grow, this property within walking distance of the Secrest Aboretum is for you! Call for a private showing.
Contact an agent
Home facts
- Year built:1966
- Listing ID #:5147761
- Added:49 day(s) ago
- Updated:October 01, 2025 at 07:18 AM
Rooms and interior
- Bedrooms:4
- Total bathrooms:4
- Full bathrooms:3
- Half bathrooms:1
- Living area:4,710 sq. ft.
Heating and cooling
- Cooling:Central Air, Heat Pump
- Heating:Electric, Fireplaces
Structure and exterior
- Roof:Asphalt
- Year built:1966
- Building area:4,710 sq. ft.
- Lot area:6.72 Acres
Utilities
- Water:Well
- Sewer:Private Sewer
Finances and disclosures
- Price:$575,000
- Price per sq. ft.:$122.08
- Tax amount:$5,769 (2024)
New listings near 2599 Tuckahoe Road
- New
 $195,000Active4 beds 2 baths1,680 sq. ft.
$195,000Active4 beds 2 baths1,680 sq. ft.329 E Bowman Street, Wooster, OH 44691
MLS# 5160012Listed by: HOMESMART REAL ESTATE MOMENTUM LLC - New
 $310,000Active4 beds 2 baths1,944 sq. ft.
$310,000Active4 beds 2 baths1,944 sq. ft.846 Thorne Avenue, Wooster, OH 44691
MLS# 225036678Listed by: SLUSS REALTY COMPANY - New
 $410,000Active3 beds 4 baths2,229 sq. ft.
$410,000Active3 beds 4 baths2,229 sq. ft.1495 Summerlin Drive, Wooster, OH 44691
MLS# 5159567Listed by: RE/MAX SHOWCASE - Open Wed, 5 to 6:30pmNew
 $489,000Active3 beds 4 baths3,946 sq. ft.
$489,000Active3 beds 4 baths3,946 sq. ft.1740 Barnes Drive, Wooster, OH 44691
MLS# 5159382Listed by: THE AGENCY CLEVELAND NORTHCOAST - New
 $289,000Active3 beds 3 baths1,967 sq. ft.
$289,000Active3 beds 3 baths1,967 sq. ft.2206 Graustark Path, Wooster, OH 44691
MLS# 5159734Listed by: RE/MAX INFINITY  $388,500Pending3 beds 2 baths2,812 sq. ft.
$388,500Pending3 beds 2 baths2,812 sq. ft.1993 Barnard Road, Wooster, OH 44691
MLS# 5149666Listed by: KAUFMAN REALTY & AUCTION, LLC- New
 $360,000Active5 beds 3 baths2,842 sq. ft.
$360,000Active5 beds 3 baths2,842 sq. ft.1315 E Milltown Road, Wooster, OH 44691
MLS# 5158838Listed by: KELLER WILLIAMS LEGACY GROUP REALTY - New
 $175,000Active3 beds 3 baths
$175,000Active3 beds 3 baths733 Spink Street, Wooster, OH 44691
MLS# 5159320Listed by: KELLER WILLIAMS LEGACY GROUP REALTY - New
 $100,000Active3 beds 1 baths948 sq. ft.
$100,000Active3 beds 1 baths948 sq. ft.202 Palmer Street, Wooster, OH 44691
MLS# 5159105Listed by: KAUFMAN REALTY & AUCTION, LLC.  $345,000Pending3 beds 2 baths1,556 sq. ft.
$345,000Pending3 beds 2 baths1,556 sq. ft.1131 Curtwood Drive, Wooster, OH 44691
MLS# 5159204Listed by: RE/MAX SHOWCASE
