455 Longfellow Avenue, Worthington, OH 43085
Local realty services provided by:ERA Martin & Associates


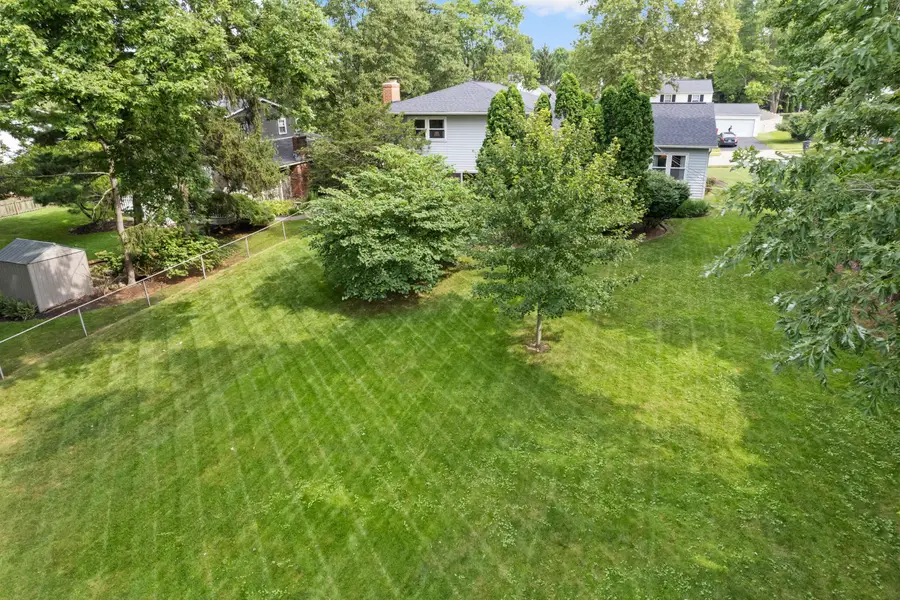
455 Longfellow Avenue,Worthington, OH 43085
$529,900
- 4 Beds
- 3 Baths
- 2,122 sq. ft.
- Single family
- Active
Listed by:michael d parsons
Office:parsons real estate group
MLS#:225027902
Source:OH_CBR
Price summary
- Price:$529,900
- Price per sq. ft.:$249.72
About this home
This stretch of Longfellow was originally where neighborhood builders showcased their model homes—and it shows. Built by Untch. Distinctive architectural features include soaring vaulted and beamed ceilings in the living room and kitchen, a steel structural frame, solid wood plank sub-flooring, and hardwood floors throughout.
Situated in the highly desirable Worthingway section, this home offers access to the sought-after Evening Street Elementary. It's also part of one of the rare pockets within Worthington Estates where you'll find deep 170-foot lots—adding both space and value to an already exceptional property.
But that's not even why you'll fall in love with this home. What truly sets it apart can't be seen from the street—it's where it sits. Just a short evening stroll from your front door lies your personal gateway to the Olentangy parklands, scenic bike trails, and the tranquil beauty of the Olentangy River. It's the quiet, everyday magic of this location that draws people in... and keeps them here.
This well maintained home is a fantastic value in Worthingway that will absorb every ounce of vision and investment you wish to add.
Contact an agent
Home facts
- Year built:1967
- Listing Id #:225027902
- Added:19 day(s) ago
- Updated:August 04, 2025 at 04:40 PM
Rooms and interior
- Bedrooms:4
- Total bathrooms:3
- Full bathrooms:2
- Half bathrooms:1
- Living area:2,122 sq. ft.
Heating and cooling
- Heating:Forced Air, Heating
Structure and exterior
- Year built:1967
- Building area:2,122 sq. ft.
- Lot area:0.31 Acres
Finances and disclosures
- Price:$529,900
- Price per sq. ft.:$249.72
- Tax amount:$8,310
New listings near 455 Longfellow Avenue
- Open Sun, 1 to 3pmNew
 $889,000Active3 beds 3 baths3,422 sq. ft.
$889,000Active3 beds 3 baths3,422 sq. ft.157 Medick Way, Worthington, OH 43085
MLS# 225030706Listed by: RE/MAX ACHIEVERS - Coming SoonOpen Sun, 1 to 3pm
 $674,900Coming Soon4 beds 3 baths
$674,900Coming Soon4 beds 3 baths6730 Kensington Way, Worthington, OH 43085
MLS# 225030599Listed by: KELLER WILLIAMS CAPITAL PTNRS - New
 $480,000Active4 beds 3 baths2,265 sq. ft.
$480,000Active4 beds 3 baths2,265 sq. ft.475 Alta View Village Court, Worthington, OH 43085
MLS# 225030169Listed by: COLDWELL BANKER REALTY - New
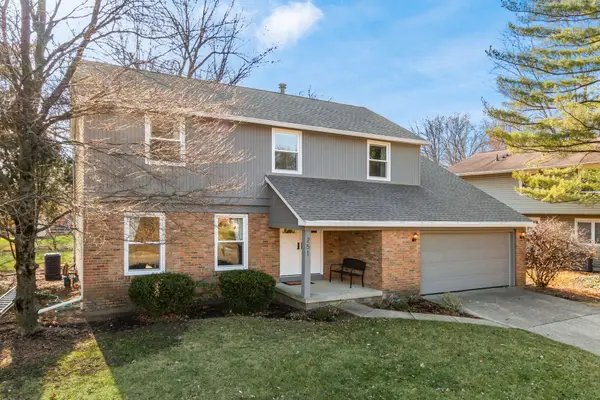 $624,900Active4 beds 3 baths2,195 sq. ft.
$624,900Active4 beds 3 baths2,195 sq. ft.251 Northigh Drive, Worthington, OH 43085
MLS# 225029306Listed by: LIST - New
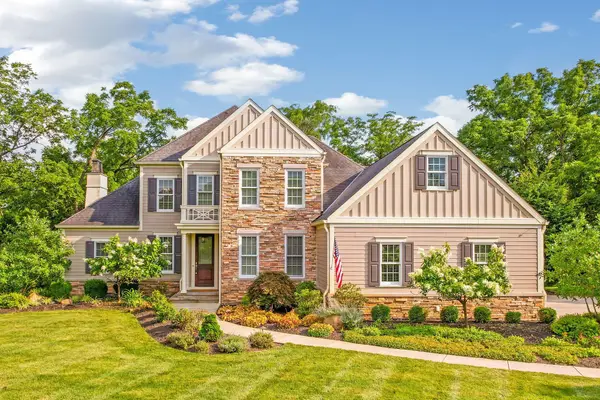 $1,995,000Active5 beds 7 baths6,754 sq. ft.
$1,995,000Active5 beds 7 baths6,754 sq. ft.6577 Plesenton Drive S, Worthington, OH 43085
MLS# 225029183Listed by: KELLER WILLIAMS CAPITAL PTNRS 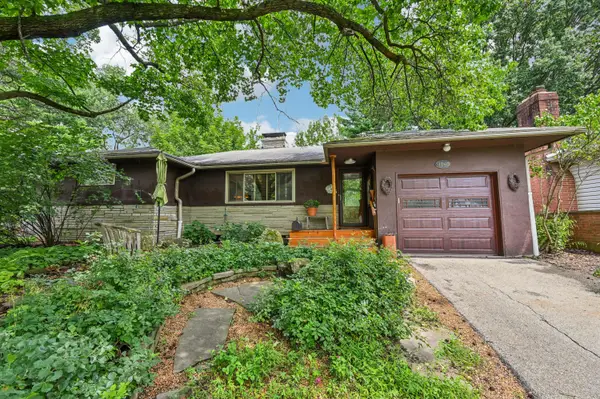 $349,900Active3 beds 2 baths1,464 sq. ft.
$349,900Active3 beds 2 baths1,464 sq. ft.1060 Morning Street, Worthington, OH 43085
MLS# 225028990Listed by: HOWARD HANNA REAL ESTATE SVCS $250,000Active2 beds 2 baths1,294 sq. ft.
$250,000Active2 beds 2 baths1,294 sq. ft.463 E North Street, Columbus, OH 43085
MLS# 225028960Listed by: COLDWELL BANKER REALTY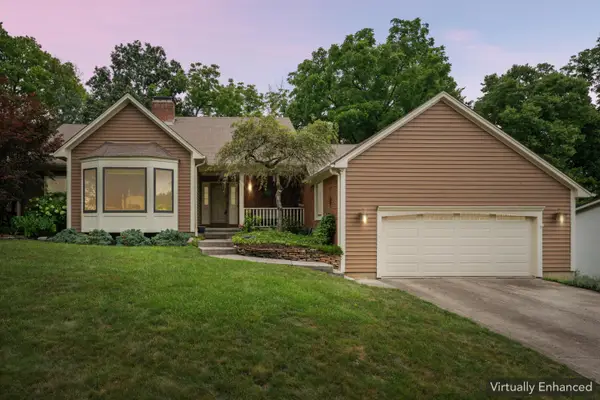 $650,000Active4 beds 4 baths3,769 sq. ft.
$650,000Active4 beds 4 baths3,769 sq. ft.744 Nova Court, Worthington, OH 43085
MLS# 225028762Listed by: KELLER WILLIAMS CONSULTANTS $540,000Active3 beds 2 baths1,703 sq. ft.
$540,000Active3 beds 2 baths1,703 sq. ft.305 W New England Avenue, Worthington, OH 43085
MLS# 225028529Listed by: COLDWELL BANKER REALTY $164,900Active1 beds 1 baths624 sq. ft.
$164,900Active1 beds 1 baths624 sq. ft.795 Plant Drive, Worthington, OH 43085
MLS# 225023014Listed by: PREMIER LAND & HOMES

