441 Manchester Avenue, Youngstown, OH 44509
Local realty services provided by:ERA Real Solutions Realty

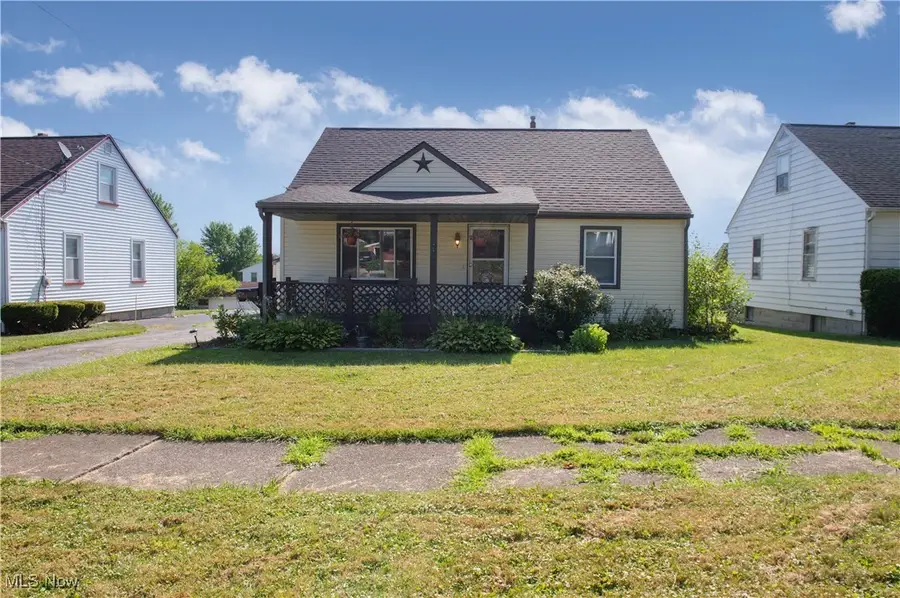
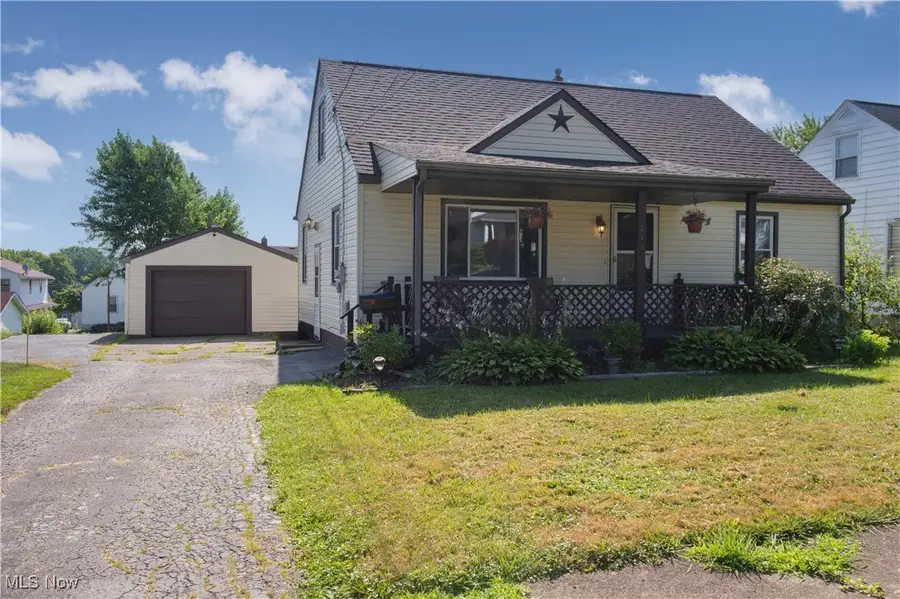
Listed by:erica winner-sauceman
Office:keller williams chervenic rlty
MLS#:5142761
Source:OH_NORMLS
Price summary
- Price:$135,900
- Price per sq. ft.:$78.1
About this home
Welcome to 441 Manchester Avenue! This residence is ready to welcome its new owner! Upon entering, you'll be greeted by an expansive living room that incorporates an abundance of natural light, courtesy of its large window. The living room seamlessly transitions into a spacious kitchen, replete with ample cabinetry, which flows effortlessly into the dining room and subsequently into the family room. The first floor is rounded out by two bedrooms and a full bathroom. The upstairs area presents boundless opportunities, featuring a spacious bedroom, office, or playroom. Descending to the basement, you'll discover the laundry room, a utility room, and a generously sized finished fourth bedroom, complete with two walk-in closets and a bathroom boasting a shower and Jacuzzi tub. Adjacent to the den lies the perfect backyard oasis, complete with an expansive patio and deck ideal for entertaining. Recent Updates include new roof (2023), central air (2024), new carpet, LVT flooring in den (2024). Strategically situated near Route 680, restaurants, and shopping centers, this property offers unparalleled convenience. All that's left to do is move in! Schedule your tour today.
Contact an agent
Home facts
- Year built:1955
- Listing Id #:5142761
- Added:21 day(s) ago
- Updated:August 16, 2025 at 07:12 AM
Rooms and interior
- Bedrooms:4
- Total bathrooms:2
- Full bathrooms:2
- Living area:1,740 sq. ft.
Heating and cooling
- Cooling:Central Air
- Heating:Forced Air, Gas
Structure and exterior
- Roof:Asphalt, Fiberglass
- Year built:1955
- Building area:1,740 sq. ft.
- Lot area:0.19 Acres
Utilities
- Water:Public
- Sewer:Private Sewer
Finances and disclosures
- Price:$135,900
- Price per sq. ft.:$78.1
- Tax amount:$1,078 (2024)
New listings near 441 Manchester Avenue
- New
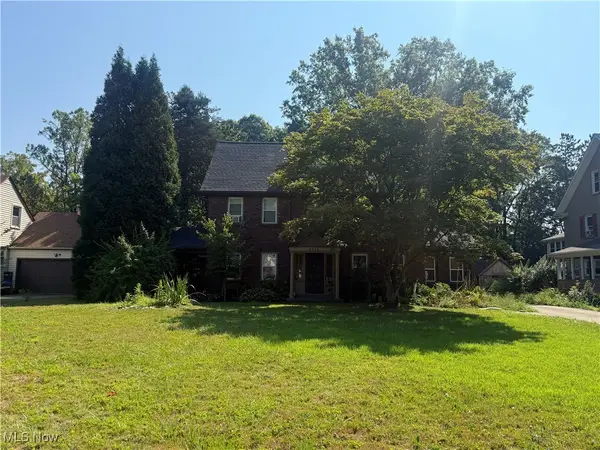 $265,000Active5 beds 4 baths
$265,000Active5 beds 4 baths3551 Glenmere Drive, Youngstown, OH 44511
MLS# 5146462Listed by: CENTURY 21 LAKESIDE REALTY - New
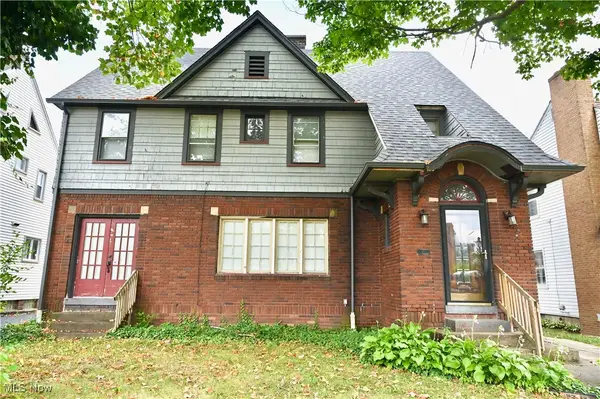 $209,000Active5 beds 2 baths2,243 sq. ft.
$209,000Active5 beds 2 baths2,243 sq. ft.30 Pinehurst Avenue, Youngstown, OH 44512
MLS# 5148827Listed by: KLACIK REAL ESTATE - Open Sun, 12 to 1:30pmNew
 $189,900Active3 beds 2 baths1,660 sq. ft.
$189,900Active3 beds 2 baths1,660 sq. ft.5231 W Rockwell, Youngstown, OH 44515
MLS# 5148784Listed by: EXP REALTY, LLC. - New
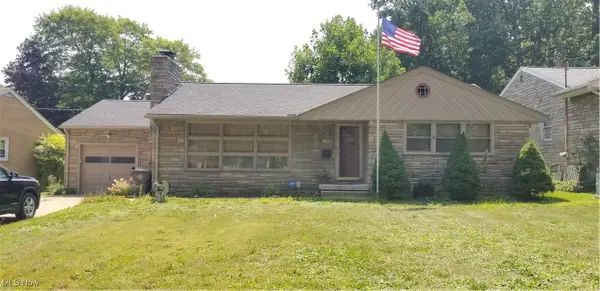 $175,000Active3 beds 2 baths1,245 sq. ft.
$175,000Active3 beds 2 baths1,245 sq. ft.1835 Mccollum Road, Youngstown, OH 44509
MLS# 5148302Listed by: BERKSHIRE HATHAWAY HOMESERVICES STOUFFER REALTY - New
 $129,999Active4 beds 2 baths
$129,999Active4 beds 2 baths527 W Chalmers Avenue, Youngstown, OH 44511
MLS# 5145408Listed by: KELLER WILLIAMS ADVISORS REALTY - New
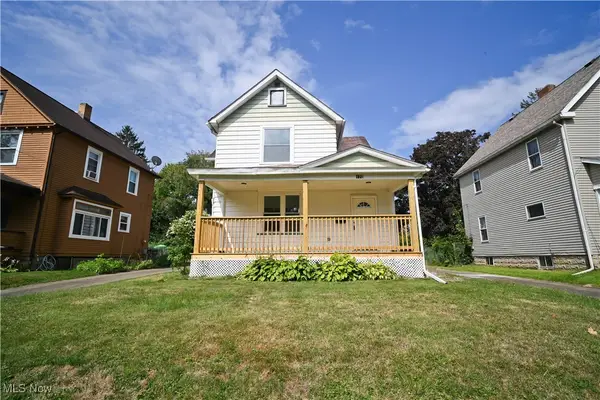 $150,000Active3 beds 2 baths1,488 sq. ft.
$150,000Active3 beds 2 baths1,488 sq. ft.120 S Whitney Avenue, Youngstown, OH 44509
MLS# 5147222Listed by: CENTURY 21 LAKESIDE REALTY - New
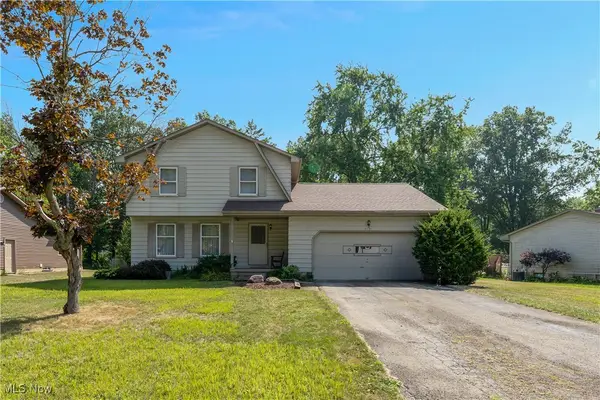 $228,900Active3 beds 2 baths1,520 sq. ft.
$228,900Active3 beds 2 baths1,520 sq. ft.6791 Colleen Drive, Youngstown, OH 44512
MLS# 5146054Listed by: NEXTHOME GO30 REALTY - New
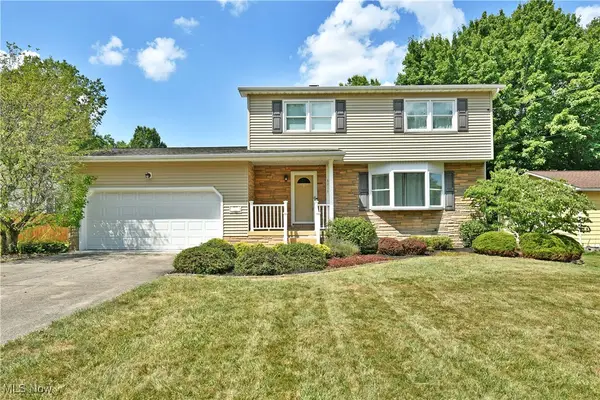 $235,000Active3 beds 2 baths1,500 sq. ft.
$235,000Active3 beds 2 baths1,500 sq. ft.5315 Argonne Drive, Youngstown, OH 44515
MLS# 5147998Listed by: BROKERS REALTY GROUP - New
 $125,000Active3 beds 1 baths884 sq. ft.
$125,000Active3 beds 1 baths884 sq. ft.2101 Cherry Hill Avenue, Youngstown, OH 44509
MLS# 5148116Listed by: CENTURY 21 LAKESIDE REALTY - New
 $295,000Active3 beds 2 baths1,532 sq. ft.
$295,000Active3 beds 2 baths1,532 sq. ft.125 Fitch Boulevard #280, Youngstown, OH 44515
MLS# 5148062Listed by: BROKERS REALTY GROUP
