5100 Ellerman Road, Zanesville, OH 43701
Local realty services provided by:ERA Real Solutions Realty
5100 Ellerman Road,Zanesville, OH 43701
$400,000
- 2 Beds
- 3 Baths
- - sq. ft.
- Single family
- Sold
Listed by: greg milleson
Office: leonard and newland real estate services
MLS#:5160270
Source:OH_NORMLS
Sorry, we are unable to map this address
Price summary
- Price:$400,000
About this home
This well built, quality home sits on the corner of Ditez Rd and Ellerman Rd just a few miles from Zanesville and Duncan Falls, Ohio.
Property features a 1 1/2 story home with high enough ceilings for the finished attic to be considered a 2nd story. This upper area has a bedroom, full bath and a large open floor plan that could easily be converted into a 3rd bedroom with multiple storage areas.
The main floor consists of living room, extra dining or entertainment space, walkthrough kitchen with breakfast bar, separate dining room with sliders leading to the rear deck. A large primary bedroom, full bath and laundry area with 1/2 bath complete floorplan. The partially finished basement has possibilities for another bedroom or entertainment space connected to the 2-car garage, utility room and workshop area. The covered front porch offers privacy and beautiful views, and the back deck is also a pleasant retreat. A detached 24x24 2 car garage with full loft is perfect for the person with projects. Oh, the possibilities. Any minerals owned will transfer with the property.
Contact an agent
Home facts
- Year built:2000
- Listing ID #:5160270
- Added:44 day(s) ago
- Updated:November 21, 2025 at 11:55 PM
Rooms and interior
- Bedrooms:2
- Total bathrooms:3
- Full bathrooms:2
- Half bathrooms:1
Heating and cooling
- Cooling:Central Air
- Heating:Forced Air, Gas
Structure and exterior
- Roof:Asphalt, Fiberglass
- Year built:2000
Utilities
- Water:Public
- Sewer:Septic Tank
Finances and disclosures
- Price:$400,000
- Tax amount:$3,576 (2024)
New listings near 5100 Ellerman Road
- New
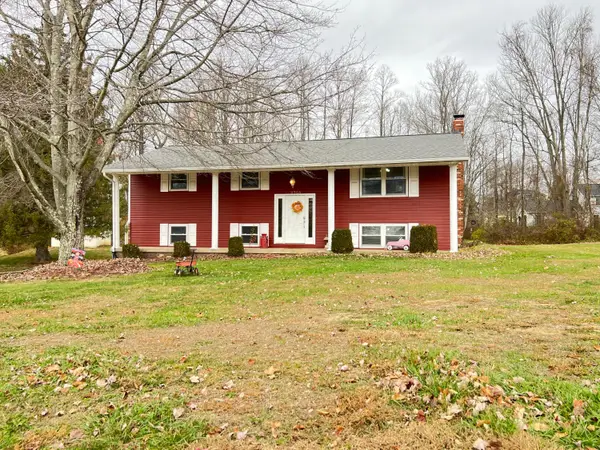 $278,000Active3 beds 2 baths1,720 sq. ft.
$278,000Active3 beds 2 baths1,720 sq. ft.2755 N Lawndale Place, Zanesville, OH 43701
MLS# 225043893Listed by: LEPI & ASSOC. 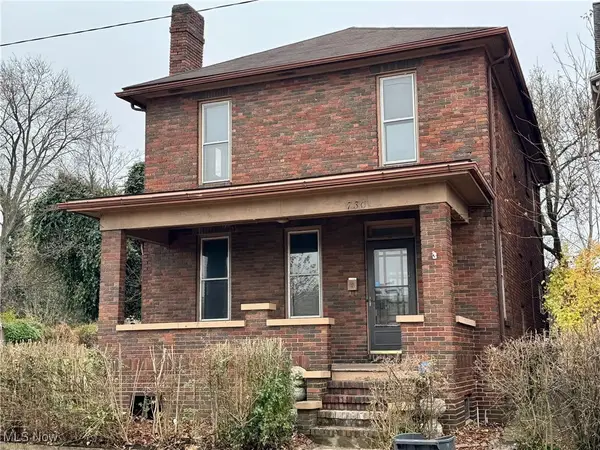 $110,000Pending3 beds 2 baths1,680 sq. ft.
$110,000Pending3 beds 2 baths1,680 sq. ft.736 Elberon Avenue, Zanesville, OH 43701
MLS# 5173598Listed by: LEPI & ASSOCIATES- New
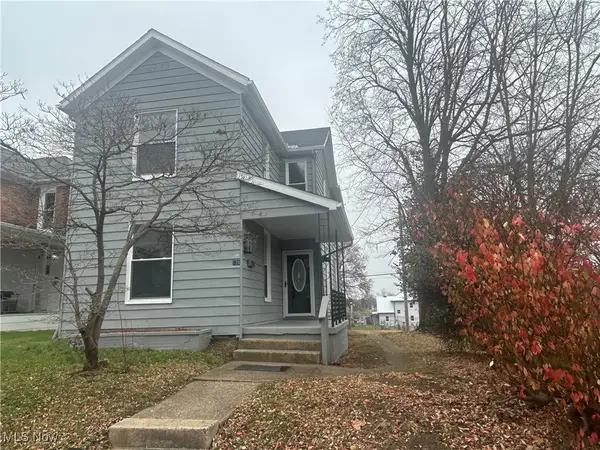 $159,000Active3 beds 2 baths
$159,000Active3 beds 2 baths120 Fox Avenue, Zanesville, OH 43701
MLS# 5173583Listed by: LEPI & ASSOCIATES - New
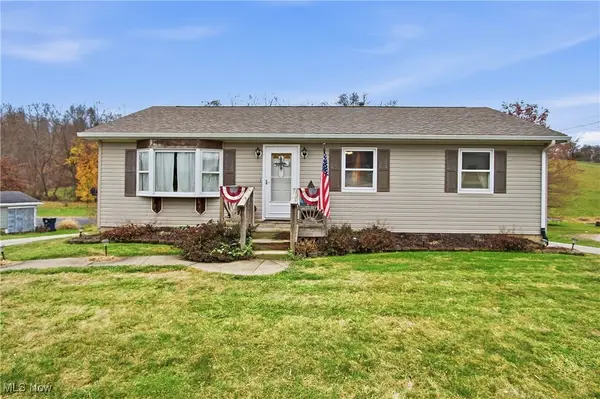 $239,900Active3 beds 2 baths2,352 sq. ft.
$239,900Active3 beds 2 baths2,352 sq. ft.2431 Pinkerton Lane, Zanesville, OH 43701
MLS# 5173536Listed by: COLDWELL BANKER REALTY - Coming Soon
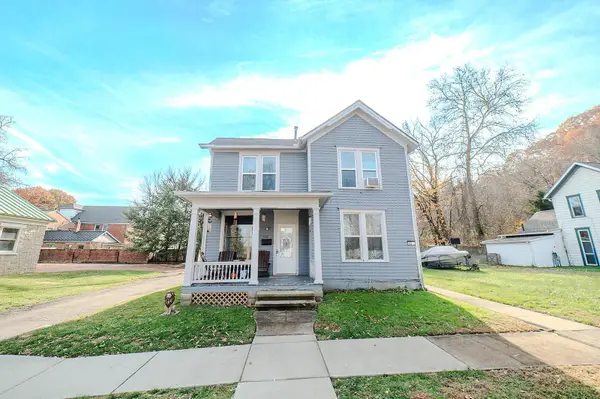 $129,900Coming Soon4 beds 2 baths
$129,900Coming Soon4 beds 2 baths322 Washington Street, Zanesville, OH 43701
MLS# 225043666Listed by: KEY REALTY - Open Sat, 12 to 2pmNew
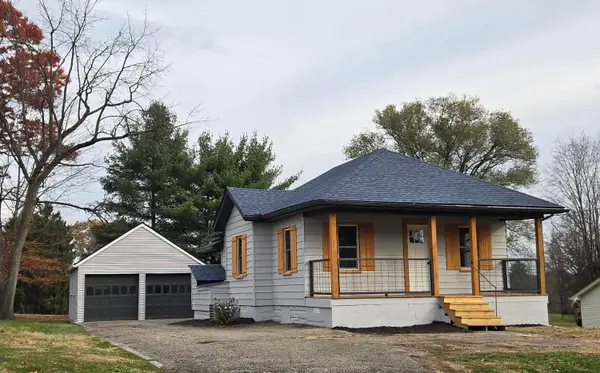 $229,900Active3 beds 2 baths1,260 sq. ft.
$229,900Active3 beds 2 baths1,260 sq. ft.317 E Highland Drive, Zanesville, OH 43701
MLS# 225043627Listed by: I HEART REAL ESTATE - New
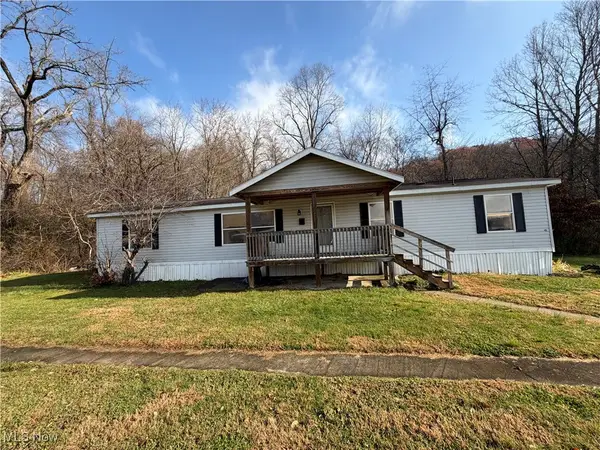 $69,900Active3 beds 2 baths1,680 sq. ft.
$69,900Active3 beds 2 baths1,680 sq. ft.46 Crown Circle, Zanesville, OH 43701
MLS# 5173268Listed by: LEONARD AND NEWLAND REAL ESTATE SERVICES - New
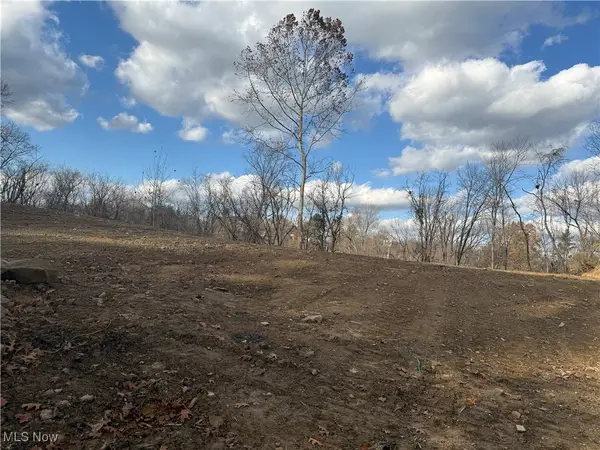 $29,000Active0.45 Acres
$29,000Active0.45 Acres97 South Avenue, Zanesville, OH 43701
MLS# 5171649Listed by: CAROL GOFF & ASSOCIATES - New
 $18,000Active0.2 Acres
$18,000Active0.2 Acres822 W Muskingum Avenue, Zanesville, OH 43701
MLS# 5172985Listed by: J. MOORE REALTY GROUP, LLC. - Open Sun, 1 to 3pmNew
 $399,900Active4 beds 2 baths2,398 sq. ft.
$399,900Active4 beds 2 baths2,398 sq. ft.1060 Griffiths Drive, Zanesville, OH 43701
MLS# 5172458Listed by: LEPI & ASSOCIATES
