2480 Gene Autry Road, Ardmore, OK 73401
Local realty services provided by:ERA CS Raper & Son
2480 Gene Autry Road,Ardmore, OK 73401
$510,000
- 3 Beds
- 3 Baths
- 2,337 sq. ft.
- Single family
- Active
Listed by:jeremiah mcmahan
Office:ardmore realty, inc
MLS#:2541888
Source:OK_NORES
Price summary
- Price:$510,000
- Price per sq. ft.:$218.23
About this home
This "Gem on Gene Autry" is a 3 bed, 2.5 bath home that was custom built in 2006, offering 2,337 sq ft(per county records) and situated on just under 2 acres in the Dickson school district. The flexible floor plan includes an office(that could serve as a 4th bedroom if needed), a large living room overlooking the backyard oasis, and a private master suite featuring double vanities, soaking tub, walk-in closet, and shower. The chef's kitchen features custom cabinetry, quartz countertops, propane cooktop, and a double oven. Outside is a true retreat with an in-ground saltwater pool, hot tub, pergolas, custom rock fire pit area, and covered porch, plus a sprinkler system and a private well for filling the pool, hot tub, or watering your flowers. Additional amenities include an attached 2 car garage, 2 car carport, and detached 3 car garage with a heated/cooled bonus room above, along with an above ground storm cellar. Located just outside city limits, this move-in ready property combines privacy, convenience, and luxury.
Contact an agent
Home facts
- Year built:2006
- Listing ID #:2541888
- Added:1 day(s) ago
- Updated:October 04, 2025 at 03:56 PM
Rooms and interior
- Bedrooms:3
- Total bathrooms:3
- Full bathrooms:2
- Living area:2,337 sq. ft.
Heating and cooling
- Cooling:Central Air
- Heating:Central, Electric
Structure and exterior
- Year built:2006
- Building area:2,337 sq. ft.
- Lot area:1.9 Acres
Schools
- High school:Dickson
- Elementary school:Dickson
Utilities
- Water:Well
Finances and disclosures
- Price:$510,000
- Price per sq. ft.:$218.23
- Tax amount:$4,332 (2024)
New listings near 2480 Gene Autry Road
- New
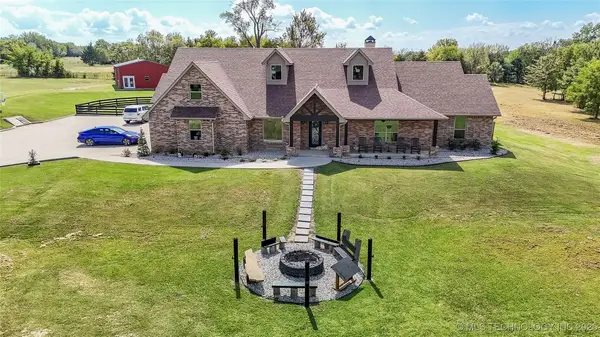 $799,000Active4 beds 4 baths3,139 sq. ft.
$799,000Active4 beds 4 baths3,139 sq. ft.503 Forest Lane, Ardmore, OK 73401
MLS# 2541789Listed by: OKLAHOMA LAND & REALTY, LLC - New
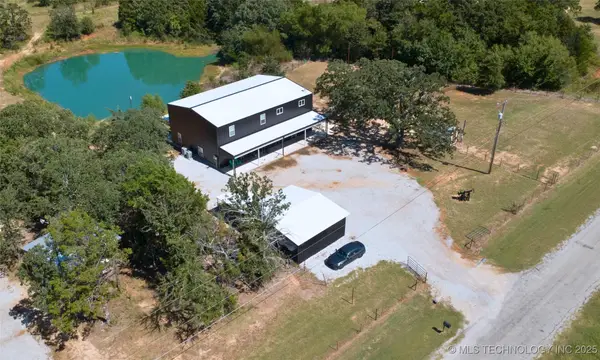 $489,000Active4 beds 4 baths3,980 sq. ft.
$489,000Active4 beds 4 baths3,980 sq. ft.3376 Old Hwy 70, Ardmore, OK 73401
MLS# 2541929Listed by: SOUTHERN OKLAHOMA REALTY - New
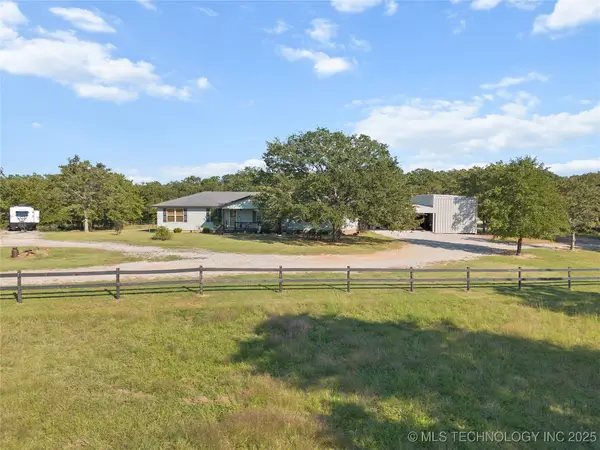 $479,000Active3 beds 3 baths2,016 sq. ft.
$479,000Active3 beds 3 baths2,016 sq. ft.1661 Frontier, Ardmore, OK 73401
MLS# 2542097Listed by: 1 OAK REAL ESTATE CO - New
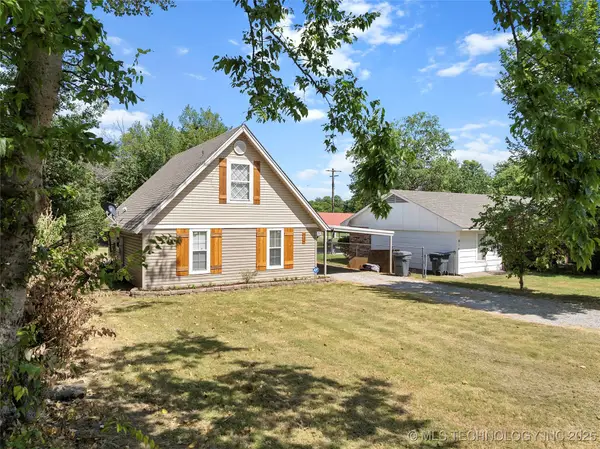 $155,000Active2 beds 2 baths1,209 sq. ft.
$155,000Active2 beds 2 baths1,209 sq. ft.914 Hailey Street, Ardmore, OK 73401
MLS# 2542066Listed by: ARDMORE REALTY, INC - New
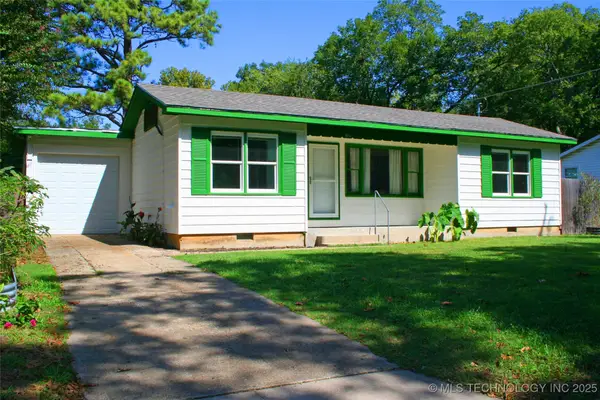 $149,000Active2 beds 1 baths1,230 sq. ft.
$149,000Active2 beds 1 baths1,230 sq. ft.511 7th Se, Ardmore, OK 73401
MLS# 2540999Listed by: WHITE BUFFALO REALTY, INC. - New
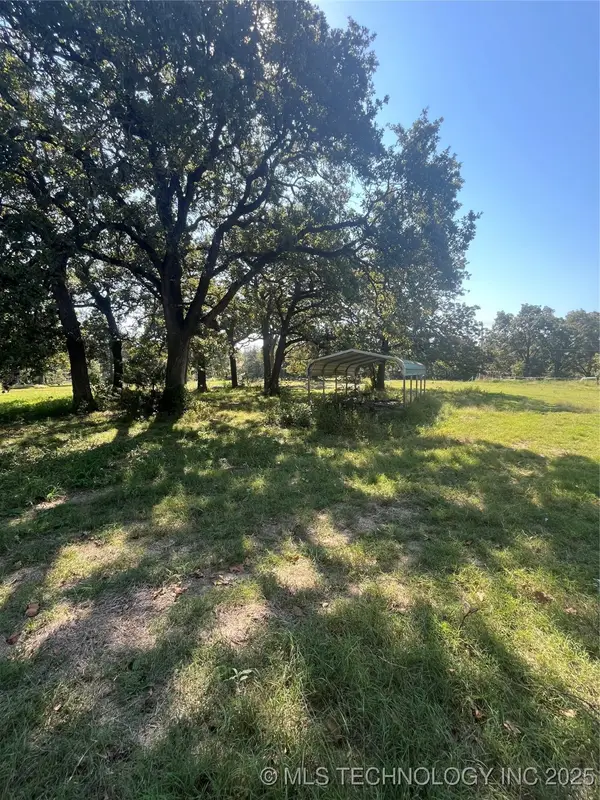 $60,000Active2 Acres
$60,000Active2 Acres1915 Springdale Road, Ardmore, OK 73401
MLS# 2541684Listed by: KELLER WILLIAMS REALTY ARDMORE - New
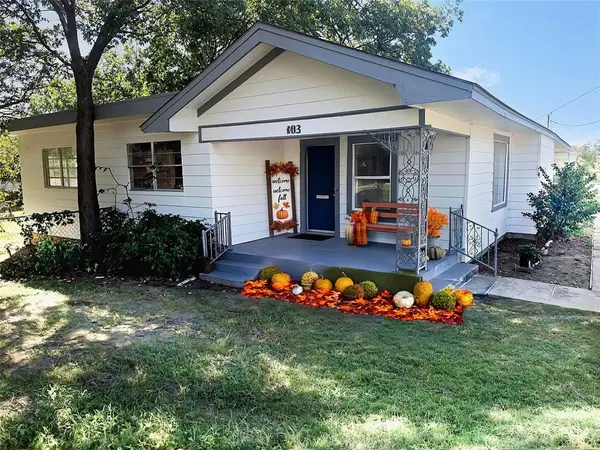 $138,000Active3 beds 2 baths1,826 sq. ft.
$138,000Active3 beds 2 baths1,826 sq. ft.403 SE Carter Street, Ardmore, OK 73401
MLS# 1194169Listed by: THE LEONARD TEAM REALTY LLC - New
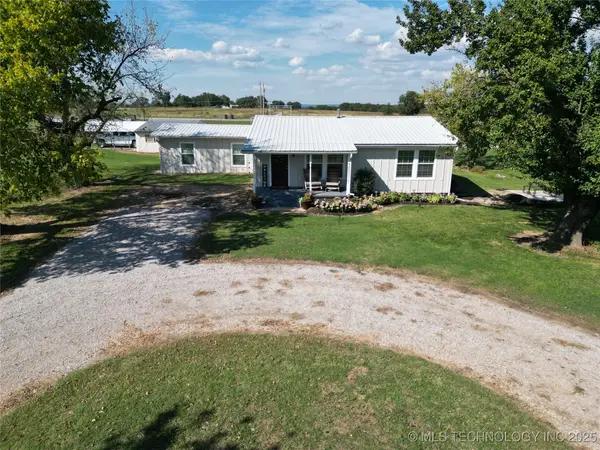 $325,000Active3 beds 2 baths1,602 sq. ft.
$325,000Active3 beds 2 baths1,602 sq. ft.3484 State Highway 199, Ardmore, OK 73401
MLS# 2541585Listed by: CLAUDIA & CAROLYN REALTY GROUP - New
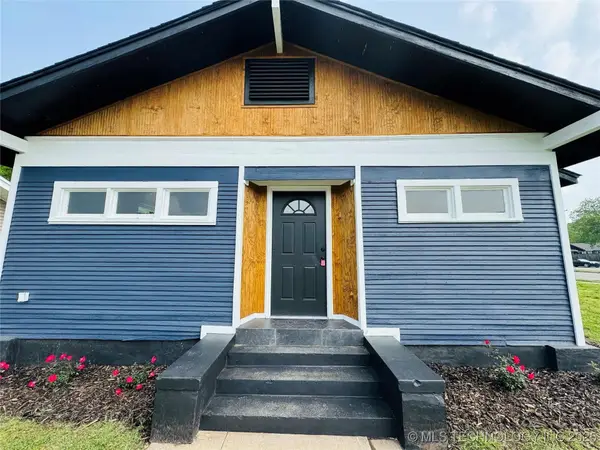 $179,000Active3 beds 2 baths1,637 sq. ft.
$179,000Active3 beds 2 baths1,637 sq. ft.1209 SW Stanley Street, Ardmore, OK 73401
MLS# 2541424Listed by: I SELL HOUSES REAL ESTATE CO
