3311 Refinery Road, Ardmore, OK 73401
Local realty services provided by:ERA Steve Cook & Co, Realtors
3311 Refinery Road,Ardmore, OK 73401
$650,000
- 3 Beds
- 2 Baths
- 3,115 sq. ft.
- Single family
- Pending
Listed by:susan r bolles
Office:ardmore realty, inc
MLS#:2532697
Source:OK_NORES
Price summary
- Price:$650,000
- Price per sq. ft.:$208.67
About this home
Welcome to 3311 Refinery Rd in Ardmore—an immaculate country estate tucked inside the city limits. This rare property offers nearly 20 serene acres with the perfect blend of luxury, space, and convenience. The spacious home features 3 bedrooms, 2 baths, and a full Mother-In-Law suite complete with its own kitchen, living area, and bedroom—ideal for guests or multi-generational living. Upstairs, you'll find a flex room that can serve as a fourth bedroom, office, workout space, or whatever suits your needs.
Inside, the gourmet kitchen shines with hardwood floors, quartz countertops, abundant cabinetry, a large island with a built-in stovetop, bar seating, newer appliances, and a trash compactor. A cozy propane fireplace adds warmth in winter, while central heat and air (updated in 2017) and a roof replaced in 2016 offer comfort and peace of mind. Outside is just as impressive, featuring a sparkling 40’ x 16’ inground chlorine pool with a new liner and filter—perfect for relaxing or entertaining. You'll also enjoy a scenic pond, beautiful landscaping, a climate-controlled dog kennel, and a rare in-town country atmosphere. Every detail of this meticulously maintained home reflects pride of ownership and thoughtful updates, making it truly move-in ready. Experience the best of both worlds—privacy, luxury, and nature with quick access to city conveniences. Don’t miss your chance to own this stunning retreat—schedule your private tour today.
Contact an agent
Home facts
- Year built:1998
- Listing ID #:2532697
- Added:60 day(s) ago
- Updated:October 04, 2025 at 08:02 AM
Rooms and interior
- Bedrooms:3
- Total bathrooms:2
- Full bathrooms:2
- Living area:3,115 sq. ft.
Heating and cooling
- Cooling:2 Units, Central Air
- Heating:Central, Electric
Structure and exterior
- Year built:1998
- Building area:3,115 sq. ft.
- Lot area:19.58 Acres
Schools
- High school:Ardmore
- Elementary school:Charles Evans
Finances and disclosures
- Price:$650,000
- Price per sq. ft.:$208.67
- Tax amount:$4,169 (2024)
New listings near 3311 Refinery Road
- New
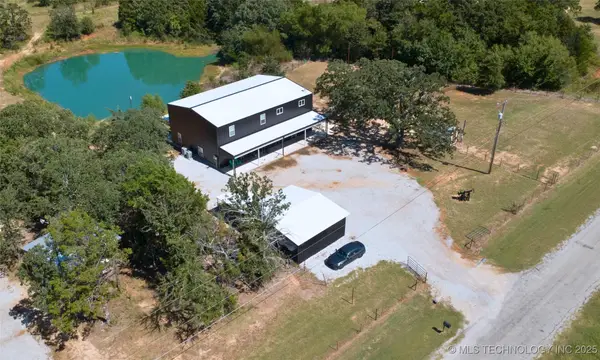 $489,000Active4 beds 4 baths3,980 sq. ft.
$489,000Active4 beds 4 baths3,980 sq. ft.3376 Old Hwy 70, Ardmore, OK 73401
MLS# 2541929Listed by: SOUTHERN OKLAHOMA REALTY - New
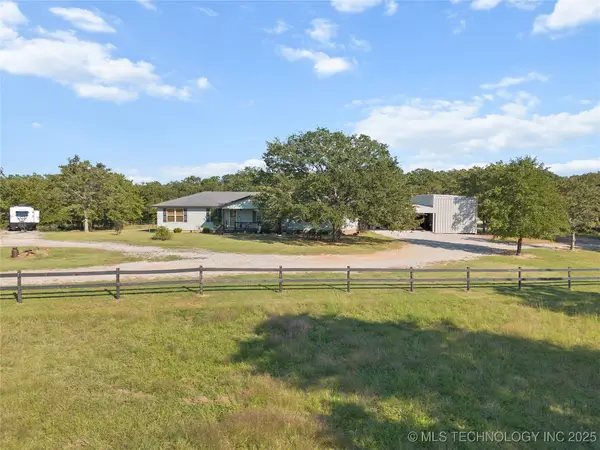 $479,000Active3 beds 3 baths2,016 sq. ft.
$479,000Active3 beds 3 baths2,016 sq. ft.1661 Frontier, Ardmore, OK 73401
MLS# 2542097Listed by: 1 OAK REAL ESTATE CO - New
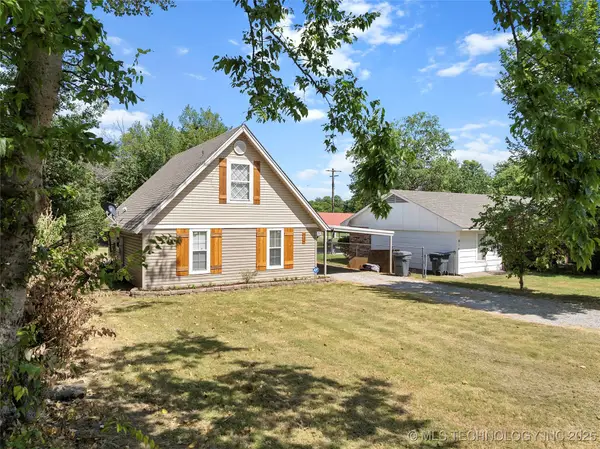 $155,000Active2 beds 2 baths1,209 sq. ft.
$155,000Active2 beds 2 baths1,209 sq. ft.914 Hailey Street, Ardmore, OK 73401
MLS# 2542066Listed by: ARDMORE REALTY, INC - New
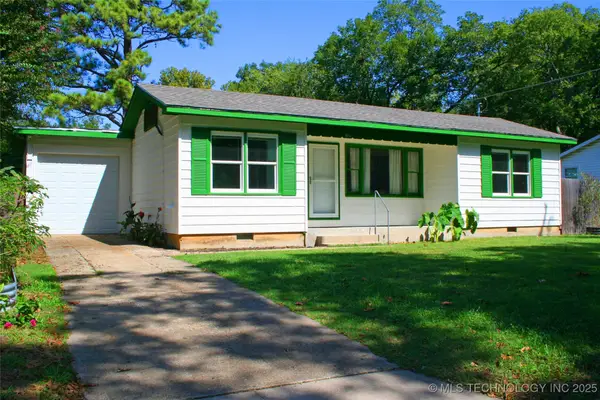 $149,000Active2 beds 1 baths1,230 sq. ft.
$149,000Active2 beds 1 baths1,230 sq. ft.511 7th Se, Ardmore, OK 73401
MLS# 2540999Listed by: WHITE BUFFALO REALTY, INC. - New
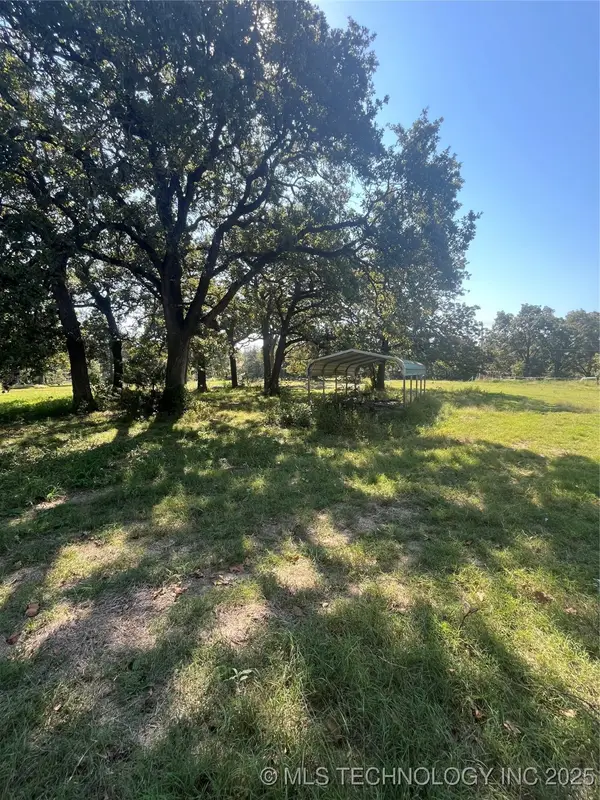 $60,000Active2 Acres
$60,000Active2 Acres1915 Springdale Road, Ardmore, OK 73401
MLS# 2541684Listed by: KELLER WILLIAMS REALTY ARDMORE - New
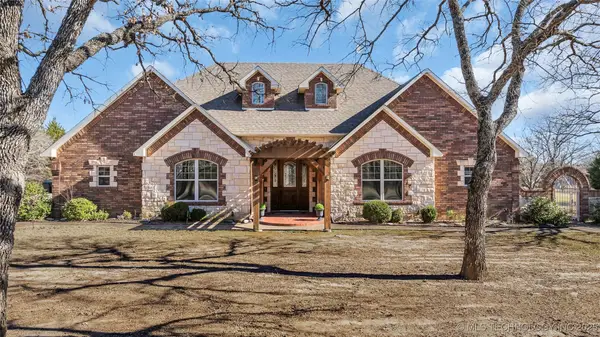 $510,000Active3 beds 3 baths2,337 sq. ft.
$510,000Active3 beds 3 baths2,337 sq. ft.2480 Gene Autry Road, Ardmore, OK 73401
MLS# 2541888Listed by: ARDMORE REALTY, INC - New
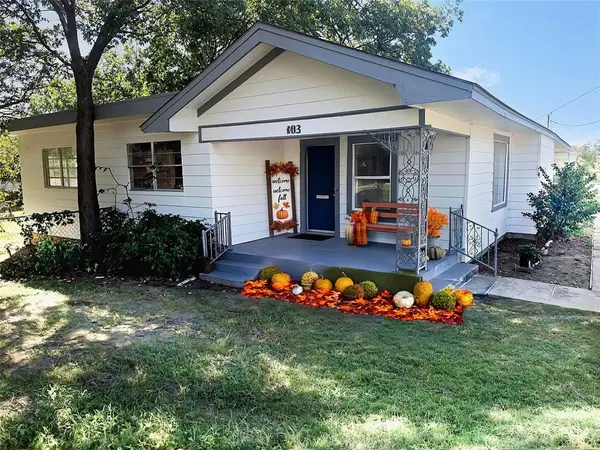 $138,000Active3 beds 2 baths1,826 sq. ft.
$138,000Active3 beds 2 baths1,826 sq. ft.403 SE Carter Street, Ardmore, OK 73401
MLS# 1194169Listed by: THE LEONARD TEAM REALTY LLC - New
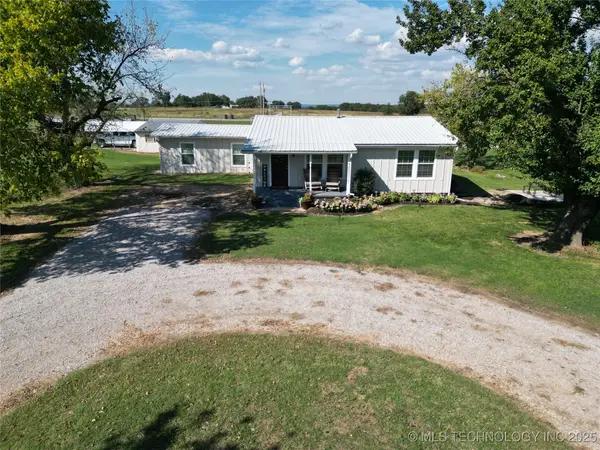 $325,000Active3 beds 2 baths1,602 sq. ft.
$325,000Active3 beds 2 baths1,602 sq. ft.3484 State Highway 199, Ardmore, OK 73401
MLS# 2541585Listed by: CLAUDIA & CAROLYN REALTY GROUP - New
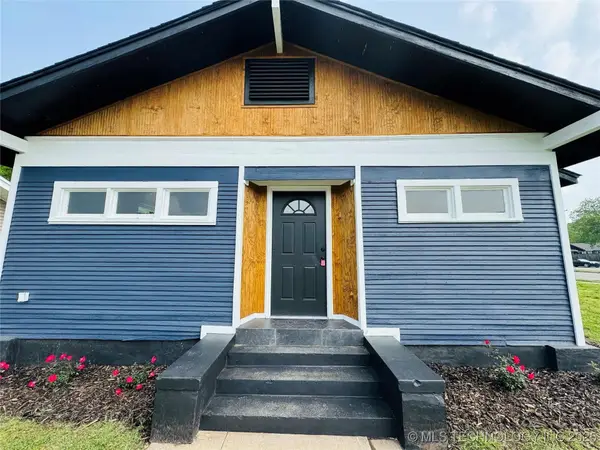 $179,000Active3 beds 2 baths1,637 sq. ft.
$179,000Active3 beds 2 baths1,637 sq. ft.1209 SW Stanley Street, Ardmore, OK 73401
MLS# 2541424Listed by: I SELL HOUSES REAL ESTATE CO - New
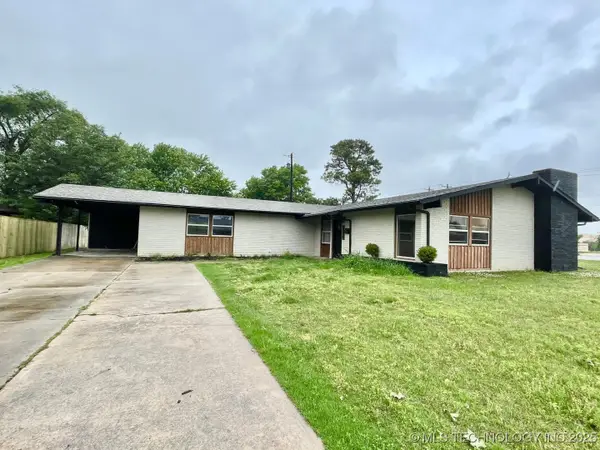 $333,000Active4 beds 2 baths2,436 sq. ft.
$333,000Active4 beds 2 baths2,436 sq. ft.1115 Osage, Ardmore, OK 73401
MLS# 2541429Listed by: I SELL HOUSES REAL ESTATE CO
