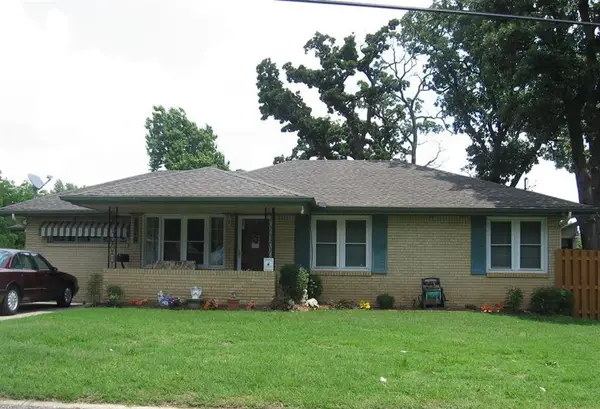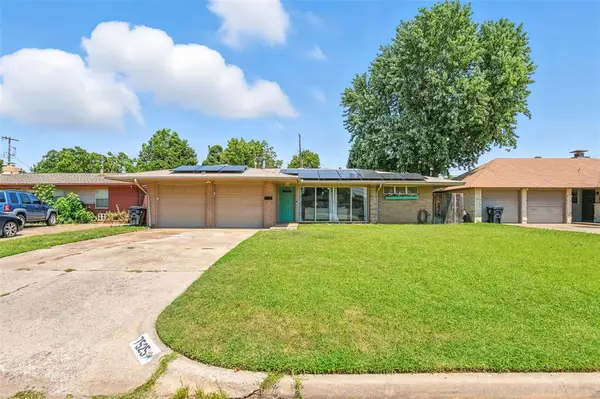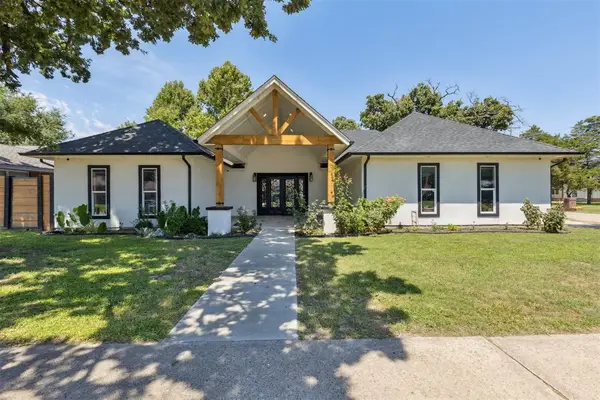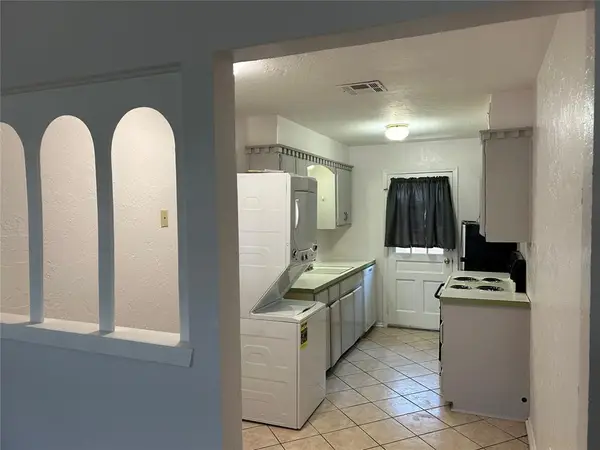2600 N Council Road, Bethany, OK 73008
Local realty services provided by:ERA Courtyard Real Estate



Listed by:patrick j garrett
Office:allied, inc., realtors
MLS#:1185501
Source:OK_OKC
2600 N Council Road,Bethany, OK 73008
$319,900
- 4 Beds
- 3 Baths
- 1,974 sq. ft.
- Single family
- Active
Price summary
- Price:$319,900
- Price per sq. ft.:$162.06
About this home
Completely Remodeled Dream Home on Nearly an Acre in Town!
Step into this beautifully transformed 4-bedroom, 3-bath home nestled on .78 acres of space and serenity in town. Every inch has been thoughtfully updated, blending modern style with comfort and functionality.
Inside, you’ll love the open, inviting layout featuring brand-new flooring, a gorgeous new kitchen with stylish cabinets, upgraded lighting, fresh plumbing, and new appliances — including a dishwasher, microwave, and electric stove. Two of the bedrooms boast their own private in suite bathrooms, perfect for guests or multi-generational living.
Practical updates mean peace of mind: gas heat, a gas hot water tank, a recently serviced HVAC system, and new cedar fencing for privacy. And to top it off, brand-new guttering will be installed before closing.
Whether you’re hosting a summer barbecue in the spacious yard, enjoying quiet mornings with coffee, or simply relaxing in your upgraded space, this home is ready for you to move in and start making memories.
Don’t wait — this one checks all the boxes!
Contact an agent
Home facts
- Year built:1953
- Listing Id #:1185501
- Added:1 day(s) ago
- Updated:August 13, 2025 at 04:34 AM
Rooms and interior
- Bedrooms:4
- Total bathrooms:3
- Full bathrooms:3
- Living area:1,974 sq. ft.
Heating and cooling
- Cooling:Central Electric
- Heating:Central Gas
Structure and exterior
- Roof:Composition
- Year built:1953
- Building area:1,974 sq. ft.
- Lot area:0.78 Acres
Schools
- High school:Putnam City West HS
- Middle school:Western Oaks MS
- Elementary school:Western Oaks ES
Utilities
- Water:Public
Finances and disclosures
- Price:$319,900
- Price per sq. ft.:$162.06
New listings near 2600 N Council Road
- New
 $195,000Active4 beds 1 baths1,323 sq. ft.
$195,000Active4 beds 1 baths1,323 sq. ft.8209 NW 38th Street, Bethany, OK 73008
MLS# 1185166Listed by: STETSON BENTLEY - New
 $190,000Active3 beds 2 baths1,280 sq. ft.
$190,000Active3 beds 2 baths1,280 sq. ft.6804 NW 25th Street, Bethany, OK 73008
MLS# 1185471Listed by: PLATINUM REALTY LLC - New
 $299,000Active-- beds 4 baths2,464 sq. ft.
$299,000Active-- beds 4 baths2,464 sq. ft.7113 NW 30th Terrace, Bethany, OK 73008
MLS# 1184640Listed by: H&W REALTY BRANCH  $135,000Pending3 beds 1 baths900 sq. ft.
$135,000Pending3 beds 1 baths900 sq. ft.2910 N College Avenue, Bethany, OK 73008
MLS# 1185440Listed by: COLDWELL BANKER SELECT- New
 $166,000Active3 beds 2 baths1,023 sq. ft.
$166,000Active3 beds 2 baths1,023 sq. ft.8301 NW 38th Street, Bethany, OK 73008
MLS# 1184869Listed by: MCGRAW REALTORS (BO) - New
 $205,000Active3 beds 2 baths1,128 sq. ft.
$205,000Active3 beds 2 baths1,128 sq. ft.7525 NW 25th Terrace, Bethany, OK 73008
MLS# 1185141Listed by: STETSON BENTLEY - New
 $315,000Active3 beds 2 baths1,936 sq. ft.
$315,000Active3 beds 2 baths1,936 sq. ft.7401 NW 30th Terrace, Bethany, OK 73008
MLS# 1185115Listed by: SAXON REALTY GROUP - New
 $77,000Active2 beds 1 baths875 sq. ft.
$77,000Active2 beds 1 baths875 sq. ft.7123 NW 16th Street, Bethany, OK 73008
MLS# 1184916Listed by: BHGRE PARAMOUNT - New
 $215,000Active3 beds 2 baths1,448 sq. ft.
$215,000Active3 beds 2 baths1,448 sq. ft.2201 N Mueller Avenue, Bethany, OK 73008
MLS# 1184857Listed by: THE PROPERTY CENTER LLC
